3318 N Decatur Boulevard #2112, Las Vegas, NV 89130
Local realty services provided by:ERA Brokers Consolidated
Listed by: minhe zhu702-222-0576
Office: city villa realty & management
MLS#:2724356
Source:GLVAR
Price summary
- Price:$194,990
- Price per sq. ft.:$171.04
- Monthly HOA dues:$496
About this home
Absolutely beautiful , well updated and highly sought-after 3 bedroom condo in a community with lots of wonderful amenities. Vaulted ceiling in kitchen and living room area, Updated stainless steel refrigerator, stove and dish washer, freshly installed luxury vinyl plank flooring with 4 inch baseboard and brand new carpet in all bedrooms. Best end location unit with abundant natural light, lots of windows and closets. Very quite unit, no back and one side neighbors, with mountain and partial strip views. Primary bedroom connected to a private balcony. Community with large pool and spa, park with bbq area, dog park and many more. Schools, shopping and transportation all convenient. Great for primary residence or for Vegas vacation. Schedule showing before it’s gone!
Contact an agent
Home facts
- Year built:1998
- Listing ID #:2724356
- Added:73 day(s) ago
- Updated:November 15, 2025 at 12:06 PM
Rooms and interior
- Bedrooms:3
- Total bathrooms:2
- Full bathrooms:2
- Living area:1,140 sq. ft.
Heating and cooling
- Cooling:Central Air, Electric
- Heating:Central, Gas
Structure and exterior
- Roof:Tile
- Year built:1998
- Building area:1,140 sq. ft.
- Lot area:0.26 Acres
Schools
- High school:Cheyenne
- Middle school:Swainston Theron
- Elementary school:Parson, Claude H. & Stella M.,Parson, Claude H. &
Utilities
- Water:Public
Finances and disclosures
- Price:$194,990
- Price per sq. ft.:$171.04
- Tax amount:$778
New listings near 3318 N Decatur Boulevard #2112
- New
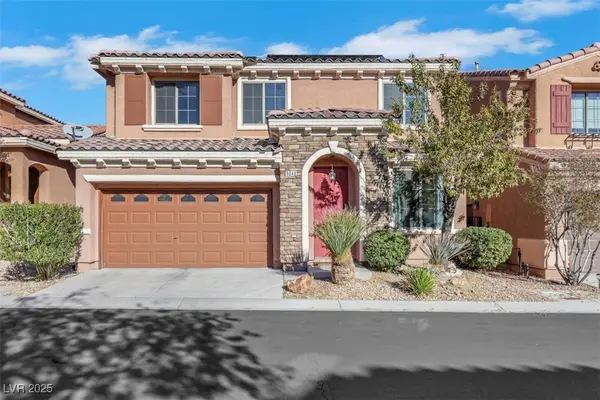 $434,000Active4 beds 3 baths1,875 sq. ft.
$434,000Active4 beds 3 baths1,875 sq. ft.8048 Sundance Valley Drive, Las Vegas, NV 89178
MLS# 2741105Listed by: IPROPERTIES INTERNATIONAL - New
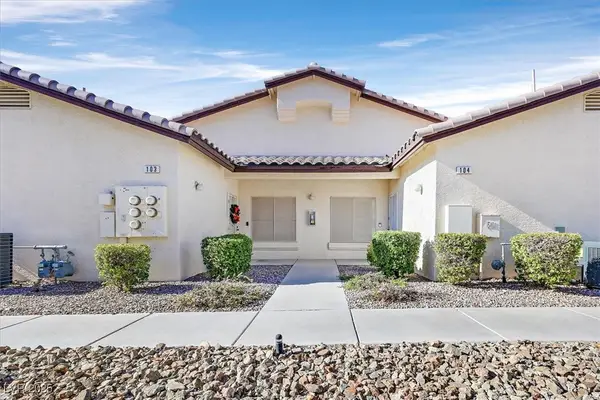 $289,999Active2 beds 1 baths1,022 sq. ft.
$289,999Active2 beds 1 baths1,022 sq. ft.7250 White Dove Drive #104, Las Vegas, NV 89149
MLS# 2741636Listed by: RE/MAX ADVANTAGE - New
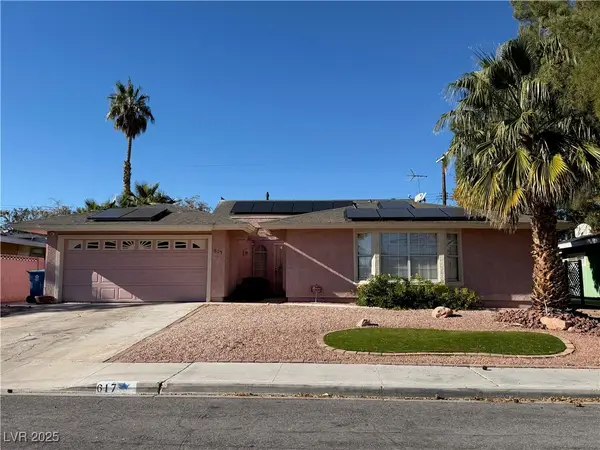 $374,900Active2 beds 2 baths1,902 sq. ft.
$374,900Active2 beds 2 baths1,902 sq. ft.617 Mayfield Street, Las Vegas, NV 89107
MLS# 2741738Listed by: INFINITY BROKERAGE - New
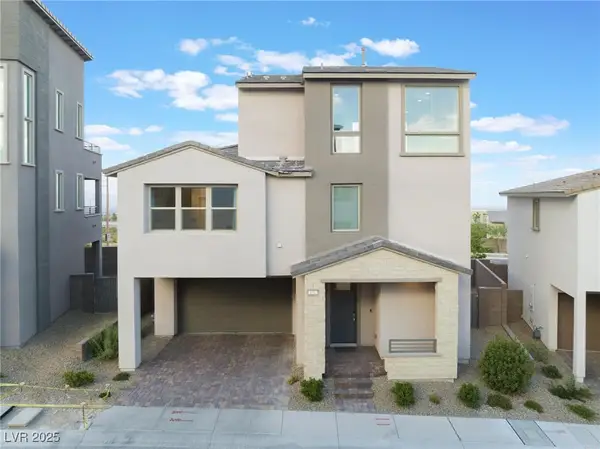 $685,000Active2 beds 4 baths1,898 sq. ft.
$685,000Active2 beds 4 baths1,898 sq. ft.654 Amethyst Point Way, Las Vegas, NV 89138
MLS# 2741616Listed by: KELLER WILLIAMS REALTY LAS VEG - New
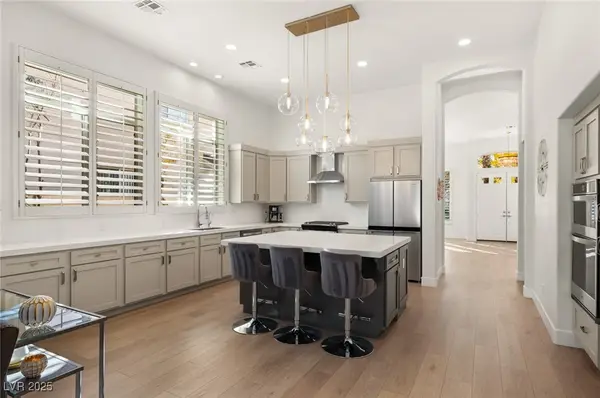 $978,000Active3 beds 3 baths2,289 sq. ft.
$978,000Active3 beds 3 baths2,289 sq. ft.2032 Scarlet Rose Drive, Las Vegas, NV 89134
MLS# 2741634Listed by: ROB JENSEN COMPANY - New
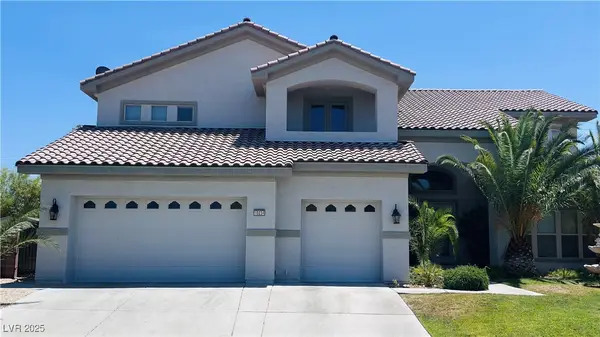 $1,250,000Active5 beds 6 baths5,033 sq. ft.
$1,250,000Active5 beds 6 baths5,033 sq. ft.10234 Renae Nicole Court, Las Vegas, NV 89183
MLS# 2741753Listed by: LV REALTY - New
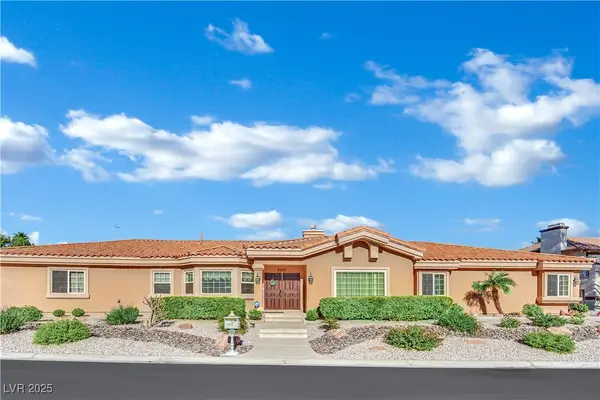 $799,000Active4 beds 3 baths2,755 sq. ft.
$799,000Active4 beds 3 baths2,755 sq. ft.8016 Golfers Oasis Drive, Las Vegas, NV 89149
MLS# 2739263Listed by: SIMPLY VEGAS - New
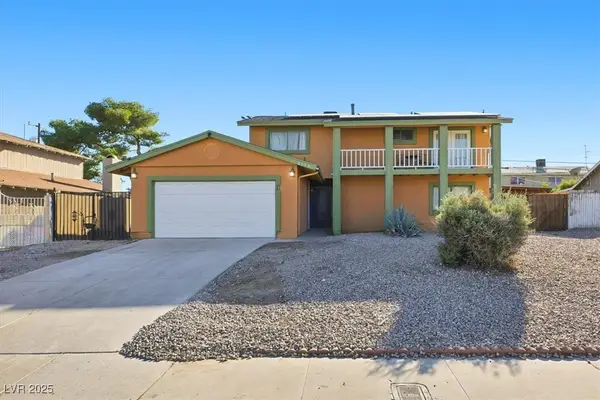 $375,000Active5 beds 3 baths1,779 sq. ft.
$375,000Active5 beds 3 baths1,779 sq. ft.2333 Palora Avenue, Las Vegas, NV 89169
MLS# 2741288Listed by: BHHS NEVADA PROPERTIES - New
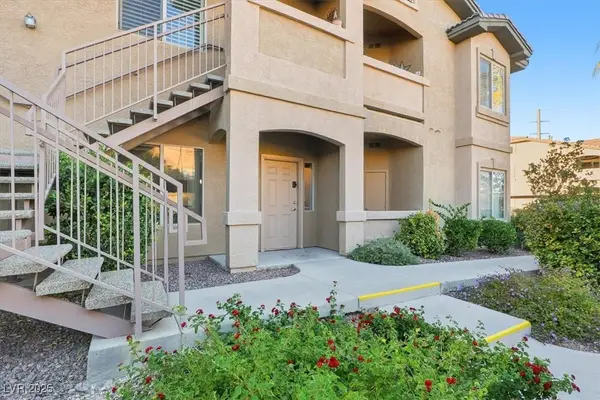 $300,000Active3 beds 2 baths1,175 sq. ft.
$300,000Active3 beds 2 baths1,175 sq. ft.8985 S Durango Drive #1082, Las Vegas, NV 89113
MLS# 2739241Listed by: REAL BROKER LLC - New
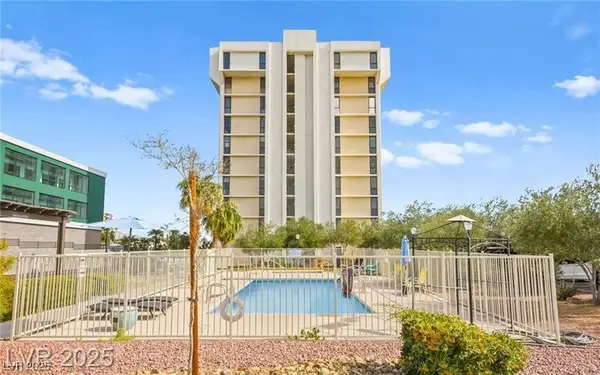 $179,999Active2 beds 2 baths1,321 sq. ft.
$179,999Active2 beds 2 baths1,321 sq. ft.3930 University Center Drive #402, Las Vegas, NV 89119
MLS# 2740821Listed by: UNITED REALTY GROUP
