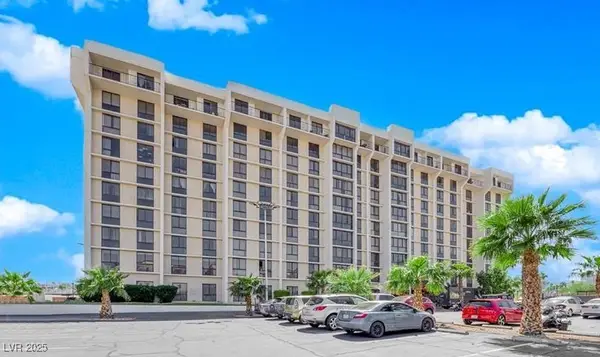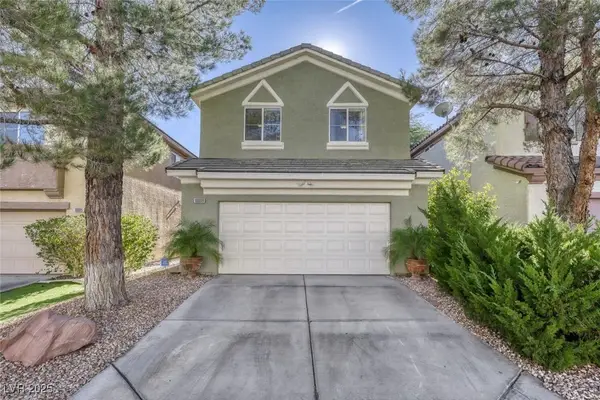3320 Cactus Shadow Street #201, Las Vegas, NV 89129
Local realty services provided by:ERA Brokers Consolidated
Listed by: amelia prentice-keene(702) 218-0543
Office: keller williams marketplace
MLS#:2726939
Source:GLVAR
Price summary
- Price:$259,999
- Price per sq. ft.:$209.34
- Monthly HOA dues:$290
About this home
Minutes from Downtown Summerlin! Super nice 2 Bedroom Condo with a RARE 1 Car Garage Included! 2 Full Baths. Located in the gated Cliff Shadows community. Condo is right across the street from a wonderful park, Mountain Hiking Trails & Dog Park! Fabulous Mountain Views! Condo has high vaulted ceilings & Living room w/fireplace. Enjoy the peaceful mountain views from the private balcony. Primary Bedroom has BIG private bathroom w/double sinks and large walk in shower. It also has a really HUGE walk in closet!! Large cheerful kitchen. All appliances, washer/dryer are included. The Community amenities are really fantastic. Big Pool, 2 Spas, Large Clubhouse with Fitness Center, Pool Table Rec Room & Kitchen. Close to quick 215 freeway access, Summerlin Parkway. City National Arena, Aviators Ballpark, Summerlin shops & Restaurants. Don't miss seeing this Condo!
Contact an agent
Home facts
- Year built:2004
- Listing ID #:2726939
- Added:64 day(s) ago
- Updated:December 17, 2025 at 12:58 AM
Rooms and interior
- Bedrooms:2
- Total bathrooms:2
- Full bathrooms:1
- Living area:1,242 sq. ft.
Heating and cooling
- Cooling:Central Air, Electric
- Heating:Central, Gas
Structure and exterior
- Roof:Tile
- Year built:2004
- Building area:1,242 sq. ft.
Schools
- High school:Centennial
- Middle school:Leavitt Justice Myron E
- Elementary school:Conners, Eileen,Conners, Eileen
Utilities
- Water:Public
Finances and disclosures
- Price:$259,999
- Price per sq. ft.:$209.34
- Tax amount:$1,141
New listings near 3320 Cactus Shadow Street #201
- New
 $420,000Active3 beds 2 baths1,441 sq. ft.
$420,000Active3 beds 2 baths1,441 sq. ft.1616 Yellow Rose Street, Las Vegas, NV 89108
MLS# 2726592Listed by: KELLER WILLIAMS MARKETPLACE - New
 $149,000Active2 beds 2 baths1,080 sq. ft.
$149,000Active2 beds 2 baths1,080 sq. ft.3930 University Center Drive #106, Las Vegas, NV 89119
MLS# 2741755Listed by: COLDWELL BANKER PREMIER - New
 $850,000Active3 beds 3 baths2,095 sq. ft.
$850,000Active3 beds 3 baths2,095 sq. ft.251 Castellari Drive, Las Vegas, NV 89138
MLS# 2742018Listed by: COLDWELL BANKER PREMIER - New
 $425,000Active3 beds 3 baths1,461 sq. ft.
$425,000Active3 beds 3 baths1,461 sq. ft.10009 Calabasas Avenue, Las Vegas, NV 89117
MLS# 2742146Listed by: SIGNATURE REAL ESTATE GROUP - New
 $599,900Active3 beds 2 baths1,266 sq. ft.
$599,900Active3 beds 2 baths1,266 sq. ft.83 Rock Run Street, Las Vegas, NV 89148
MLS# 2742177Listed by: RUSTIC PROPERTIES - New
 $730,000Active3 beds 3 baths2,513 sq. ft.
$730,000Active3 beds 3 baths2,513 sq. ft.5762 Mesa Mountain Drive, Las Vegas, NV 89135
MLS# 2742267Listed by: REAL BROKER LLC - New
 $319,900Active3 beds 2 baths1,277 sq. ft.
$319,900Active3 beds 2 baths1,277 sq. ft.2807 Beaconfalls Way, Las Vegas, NV 89142
MLS# 2742303Listed by: KELLER WILLIAMS MARKETPLACE - New
 $349,900Active1 beds 2 baths874 sq. ft.
$349,900Active1 beds 2 baths874 sq. ft.145 Harmon Avenue #1521, Las Vegas, NV 89109
MLS# 2742346Listed by: SERHANT - New
 $299,990Active3 beds 2 baths1,040 sq. ft.
$299,990Active3 beds 2 baths1,040 sq. ft.4480 Draga Place, Las Vegas, NV 89115
MLS# 2742353Listed by: KELLER WILLIAMS MARKETPLACE - New
 $265,000Active2 beds 3 baths1,193 sq. ft.
$265,000Active2 beds 3 baths1,193 sq. ft.6120 Meadowhaven Lane, Las Vegas, NV 89103
MLS# 2737466Listed by: EXECUTIVE REALTY SERVICES
