Local realty services provided by:ERA Brokers Consolidated
Listed by: gisela galvan702-360-2030
Office: re/max central
MLS#:2744772
Source:GLVAR
Price summary
- Price:$2,150,000
- Price per sq. ft.:$297.45
About this home
Amazing find with Strip & mountain views! This estate sits on a prime corner half-acre lot, tastefully decorated while retaining its original charm. Enjoy R/V parking with hookups, a 3-car garage, circular driveway, extra parking & NO HOA. The grand entry showcases soaring vaulted ceilings, oversized windows & stunning architectural accents. The private primary suite overlooks the pool & is separate from the secondary bedrooms. The owner spared no expense revamping this spacious home, including a finished basement perfect for gatherings. The backyard is an entertainer’s paradise, featuring a sparkling pool w/waterfall & spa, a pool house w/bar & BBQ area, an outdoor bath & a parklike setting. The chef’s kitchen boasts upgraded appliances, marble counters & custom cabinetry. Electric blinds, high-end finishes & top-tier appliances throughout. This sprawling 5-bedroom estate is a rare gem offering luxury, space & stunning views!
Contact an agent
Home facts
- Year built:1991
- Listing ID #:2744772
- Added:366 day(s) ago
- Updated:February 10, 2026 at 11:59 AM
Rooms and interior
- Bedrooms:5
- Total bathrooms:7
- Full bathrooms:4
- Half bathrooms:1
- Living area:7,228 sq. ft.
Heating and cooling
- Cooling:Central Air, Electric
- Heating:Central, Gas
Structure and exterior
- Roof:Pitched, Tile
- Year built:1991
- Building area:7,228 sq. ft.
- Lot area:0.56 Acres
Schools
- High school:Bonanza
- Middle school:Guinn Kenny C.
- Elementary school:Gray, Guild R.,Gray, Guild R.
Utilities
- Water:Public
Finances and disclosures
- Price:$2,150,000
- Price per sq. ft.:$297.45
- Tax amount:$9,487
New listings near 3341 Camino Gardens Way
- New
 $210,000Active2 beds 2 baths922 sq. ft.
$210,000Active2 beds 2 baths922 sq. ft.3240 Cameron Street #A, Las Vegas, NV 89102
MLS# 2755298Listed by: REALTY ONE GROUP, INC 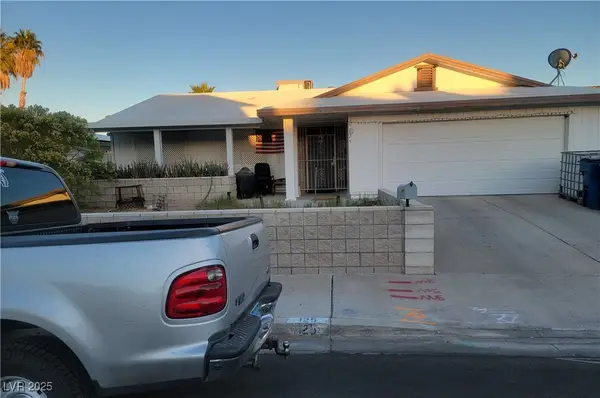 $450,000Active3 beds 2 baths1,620 sq. ft.
$450,000Active3 beds 2 baths1,620 sq. ft.Address Withheld By Seller, Las Vegas, NV 89145
MLS# 2729663Listed by: UNITED REALTY GROUP $460,000Active3 beds 3 baths2,119 sq. ft.
$460,000Active3 beds 3 baths2,119 sq. ft.Address Withheld By Seller, Las Vegas, NV 89119
MLS# 2738050Listed by: YOUR HOME SOLD GUARANTEED RE- New
 $550,000Active3 beds 2 baths1,748 sq. ft.
$550,000Active3 beds 2 baths1,748 sq. ft.Address Withheld By Seller, Las Vegas, NV 89166
MLS# 2753480Listed by: EXP REALTY - New
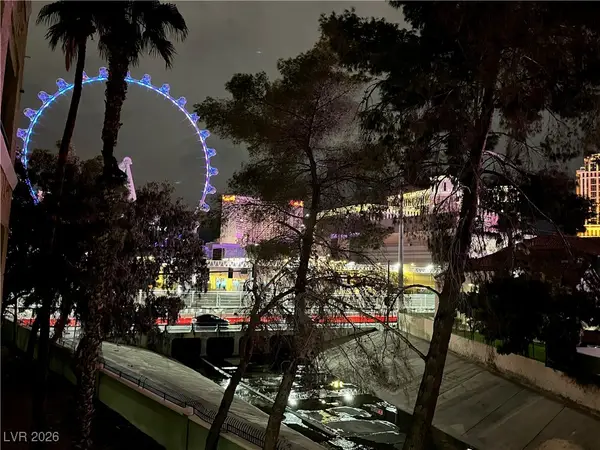 $242,000Active1 beds 1 baths692 sq. ft.
$242,000Active1 beds 1 baths692 sq. ft.210 E Flamingo Road #218, Las Vegas, NV 89169
MLS# 2751072Listed by: IMS REALTY LLC - New
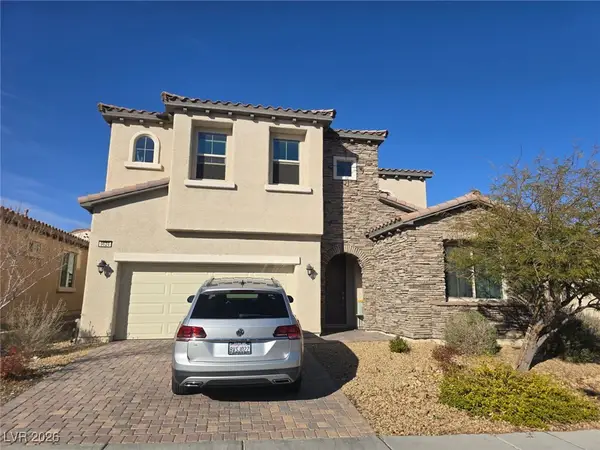 $589,000Active4 beds 4 baths3,532 sq. ft.
$589,000Active4 beds 4 baths3,532 sq. ft.9624 Ponderosa Skye Court, Las Vegas, NV 89166
MLS# 2753073Listed by: BHHS NEVADA PROPERTIES - New
 $539,999Active2 beds 2 baths1,232 sq. ft.
$539,999Active2 beds 2 baths1,232 sq. ft.897 Carlton Terrace Lane, Las Vegas, NV 89138
MLS# 2753249Listed by: O'HARMONY REALTY LLC - New
 $1,199,900Active4 beds 4 baths3,536 sq. ft.
$1,199,900Active4 beds 4 baths3,536 sq. ft.9938 Cambridge Brook Avenue, Las Vegas, NV 89149
MLS# 2753594Listed by: REAL BROKER LLC - New
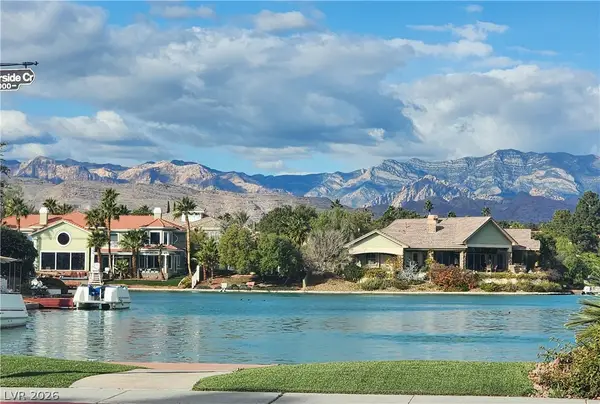 $980,000Active4 beds 3 baths2,375 sq. ft.
$980,000Active4 beds 3 baths2,375 sq. ft.3033 Misty Harbour Drive, Las Vegas, NV 89117
MLS# 2753697Listed by: CENTENNIAL REAL ESTATE - New
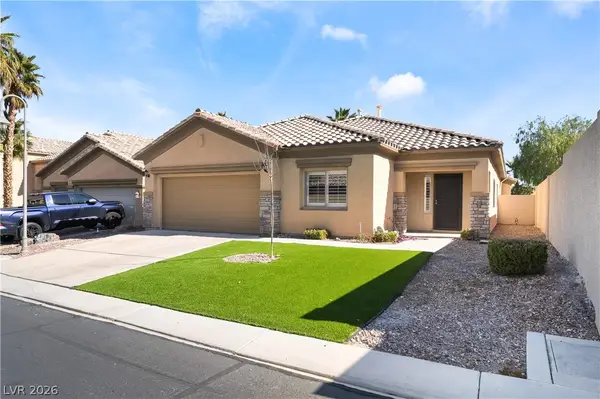 $775,000Active3 beds 2 baths2,297 sq. ft.
$775,000Active3 beds 2 baths2,297 sq. ft.62 Harbor Coast Street, Las Vegas, NV 89148
MLS# 2753811Listed by: SIGNATURE REAL ESTATE GROUP

