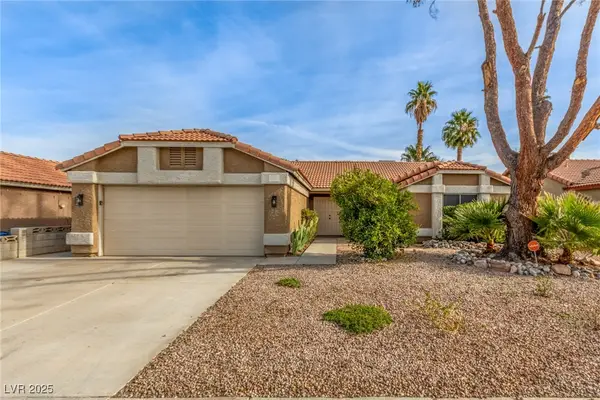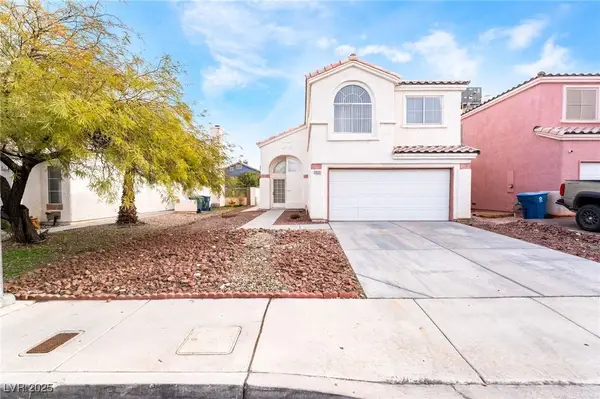3352 Moon River Street, Las Vegas, NV 89129
Local realty services provided by:ERA Brokers Consolidated
Listed by: eric j. wilson702-905-1110
Office: keller williams vip
MLS#:2716977
Source:GLVAR
Price summary
- Price:$565,000
- Price per sq. ft.:$206.05
- Monthly HOA dues:$31
About this home
Come Experience A Beautiful 2 Story Home Featuring Nearly 2800 Square Feet, 5 Bedrooms, 4 Baths, 3 Car Garage and RV PARKING! This Home Sits on a BIG Corner Lot with Mountain Views! Enter the Home and First Notice Vaulted Ceilings, Fresh Paint Inside and Out, Bright Large Baseboards and NO CARPET downstairs! The Kitchen has been Remodeled Include White Soft Close Drawers and Cabinets, Stainless Steel Appliances and a Beautiful Gray Backsplash and More! Downstairs You’ll also find a Downstairs Bedroom with Walk in Closet and a Walk in Shower across the Hall! The Layout Downstairs Boasts the Potential for 3 Separate Living Rooms Including an Area that Could be Enclosed as. Next Gen Suite with its own Entrance or for an Enclosed Den! Upstairs notice Brand New Carpet, and 4 other Large Bedrooms! Enter the Primary Bedroom and Notice the Views Out The Windows! The HOA fees are SUPER LOW and it’s located Extraordinarily Close to Freeways to get Anywhere in the City Fast! Don’t Wait!
Contact an agent
Home facts
- Year built:1997
- Listing ID #:2716977
- Added:92 day(s) ago
- Updated:December 24, 2025 at 08:48 AM
Rooms and interior
- Bedrooms:4
- Total bathrooms:3
- Full bathrooms:2
- Living area:2,742 sq. ft.
Heating and cooling
- Cooling:Central Air, Electric
- Heating:Central, Gas, Multiple Heating Units
Structure and exterior
- Roof:Pitched, Tile
- Year built:1997
- Building area:2,742 sq. ft.
- Lot area:0.25 Acres
Schools
- High school:Cimarron-Memorial
- Middle school:Molasky I
- Elementary school:Eisenberg, Dorothy,Kahre, Marc
Utilities
- Water:Public
Finances and disclosures
- Price:$565,000
- Price per sq. ft.:$206.05
- Tax amount:$4,089
New listings near 3352 Moon River Street
- New
 $749,999Active3 beds 2 baths2,210 sq. ft.
$749,999Active3 beds 2 baths2,210 sq. ft.10301 Marymont Place, Las Vegas, NV 89134
MLS# 2743187Listed by: PRECISION REALTY - New
 $464,900Active3 beds 2 baths1,600 sq. ft.
$464,900Active3 beds 2 baths1,600 sq. ft.7930 Half Moon Point Drive, Las Vegas, NV 89113
MLS# 2742480Listed by: LOVE LAS VEGAS REALTY - New
 $425,000Active3 beds 2 baths1,437 sq. ft.
$425,000Active3 beds 2 baths1,437 sq. ft.3012 Light Wind Court, Las Vegas, NV 89108
MLS# 2742719Listed by: MY HOME GROUP - New
 $435,000Active4 beds 3 baths1,641 sq. ft.
$435,000Active4 beds 3 baths1,641 sq. ft.1904 Cedar Bluffs Way, Las Vegas, NV 89128
MLS# 2742926Listed by: EVOLVE REALTY - New
 $388,000Active3 beds 2 baths1,278 sq. ft.
$388,000Active3 beds 2 baths1,278 sq. ft.3905 Centura Avenue, Las Vegas, NV 89110
MLS# 2743103Listed by: KEY REALTY - New
 $2,200,000Active6 beds 5 baths4,425 sq. ft.
$2,200,000Active6 beds 5 baths4,425 sq. ft.7602 Mount Spokane Court, Las Vegas, NV 89113
MLS# 2743108Listed by: KELLER WILLIAMS MARKETPLACE - New
 $499,000Active3 beds 3 baths2,024 sq. ft.
$499,000Active3 beds 3 baths2,024 sq. ft.9147 Honey Maple Avenue, Las Vegas, NV 89148
MLS# 2743135Listed by: SPHERE REAL ESTATE - New
 $380,000Active3 beds 3 baths1,841 sq. ft.
$380,000Active3 beds 3 baths1,841 sq. ft.2835 Atomic Tangerine Way #6, Las Vegas, NV 89183
MLS# 2736537Listed by: SIGNATURE REAL ESTATE GROUP - New
 $265,000Active2 beds 2 baths1,053 sq. ft.
$265,000Active2 beds 2 baths1,053 sq. ft.10245 S Maryland Parkway #106, Las Vegas, NV 89183
MLS# 2742359Listed by: LPT REALTY, LLC - New
 $440,000Active2 beds 3 baths1,369 sq. ft.
$440,000Active2 beds 3 baths1,369 sq. ft.11238 Essence Point Avenue #210, Las Vegas, NV 89135
MLS# 2742422Listed by: COLDWELL BANKER PREMIER
