338 Brabant Avenue, Las Vegas, NV 89183
Local realty services provided by:ERA Brokers Consolidated
338 Brabant Avenue,Las Vegas, NV 89183
$1,275,000
- 8 Beds
- 5 Baths
- 6,050 sq. ft.
- Single family
- Pending
Listed by: bridget a. olson(702) 493-2950
Office: xpand realty & property mgmt
MLS#:2721419
Source:GLVAR
Price summary
- Price:$1,275,000
- Price per sq. ft.:$210.74
- Monthly HOA dues:$100
About this home
This expansive residence is designed for comfort, connection & multigenerational living. Great room makes a statement w soaring two-story ceilings & cozy gas fireplace, while the gourmet kitchen is a chef’s dream featuring Frigidaire Gallery refrigerator, wine fridge, island & peninsula seating, and walk-in pantry. The upgraded movie theater offers a true cinematic experience w new Lumens projector, surround sound, reclining chairs, custom carpet & sound-dampening curtains. All three staircases feature upgraded carpet, adding a refined touch throughout. Luxe primary suite is a sanctuary showcasing spa-inspired bath w dual sinks, walk-in shower, soaking tub & custom walk-in closet w speakeasy-style entrance leading to a hidden retreat + balcony. Step outside to your personal paradise complete w solar-heated pool, loggia, raised palapa lounge, built-in BBQ w fire feature & fruiting trees. Add'l highlights include 4 car garage, storage throughout & thousands of dollars in upgrades
Contact an agent
Home facts
- Year built:2002
- Listing ID #:2721419
- Added:67 day(s) ago
- Updated:December 17, 2025 at 12:58 AM
Rooms and interior
- Bedrooms:8
- Total bathrooms:5
- Full bathrooms:4
- Half bathrooms:1
- Living area:6,050 sq. ft.
Heating and cooling
- Cooling:Central Air, Electric
- Heating:Central, Gas, Multiple Heating Units
Structure and exterior
- Roof:Pitched, Tile
- Year built:2002
- Building area:6,050 sq. ft.
- Lot area:0.27 Acres
Schools
- High school:Liberty
- Middle school:Silvestri
- Elementary school:Bass, John C.,Bass, John C.
Utilities
- Water:Public
Finances and disclosures
- Price:$1,275,000
- Price per sq. ft.:$210.74
- Tax amount:$6,210
New listings near 338 Brabant Avenue
- New
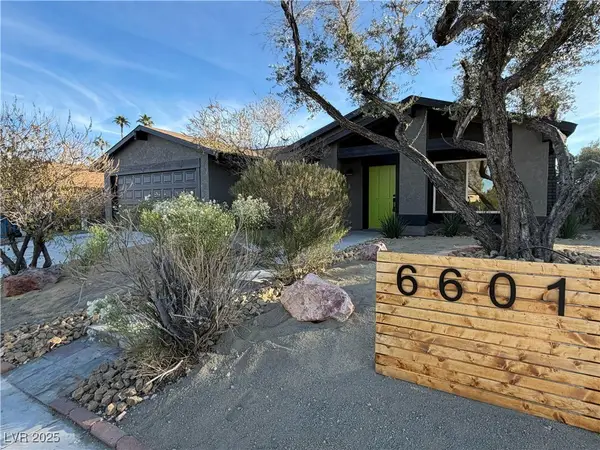 $529,995Active4 beds 2 baths1,923 sq. ft.
$529,995Active4 beds 2 baths1,923 sq. ft.6601 Boxwood Lane, Las Vegas, NV 89103
MLS# 2741156Listed by: INFINITY BROKERAGE - New
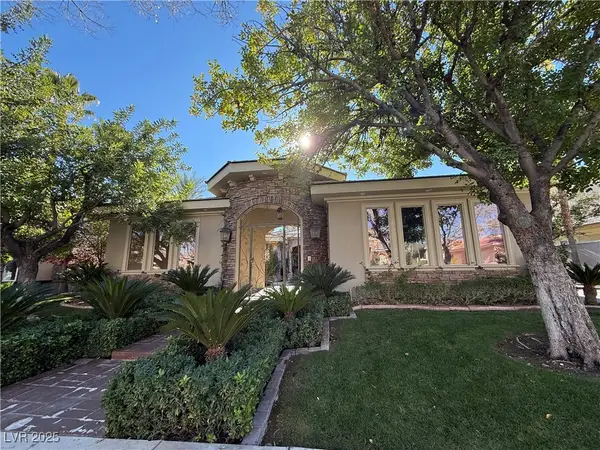 $2,595,000Active4 beds 4 baths3,188 sq. ft.
$2,595,000Active4 beds 4 baths3,188 sq. ft.9317 Canyon Classic Drive, Las Vegas, NV 89144
MLS# 2741172Listed by: VIRTUE REAL ESTATE GROUP - New
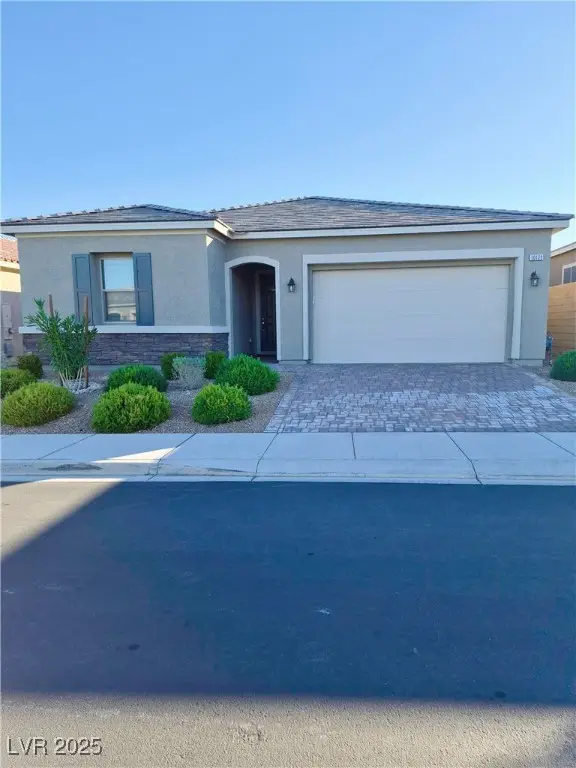 $649,000Active3 beds 2 baths2,162 sq. ft.
$649,000Active3 beds 2 baths2,162 sq. ft.10121 Ocher Valley Avenue, Las Vegas, NV 89178
MLS# 2741979Listed by: REALTY ONE GROUP, INC - New
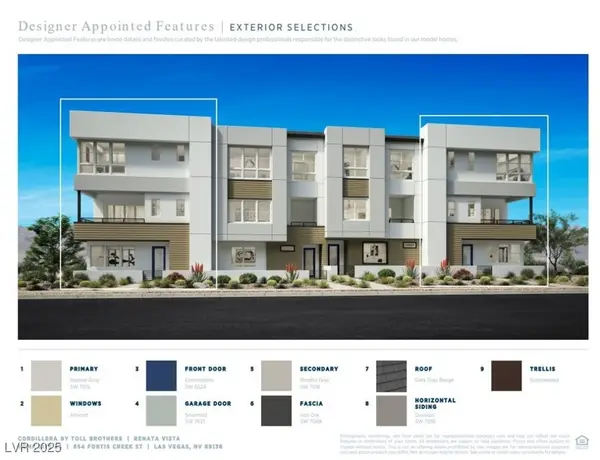 $770,000Active4 beds 4 baths2,359 sq. ft.
$770,000Active4 beds 4 baths2,359 sq. ft.658 Fortis Creek Street, Las Vegas, NV 89138
MLS# 2737268Listed by: TB REALTY LAS VEGAS LLC - New
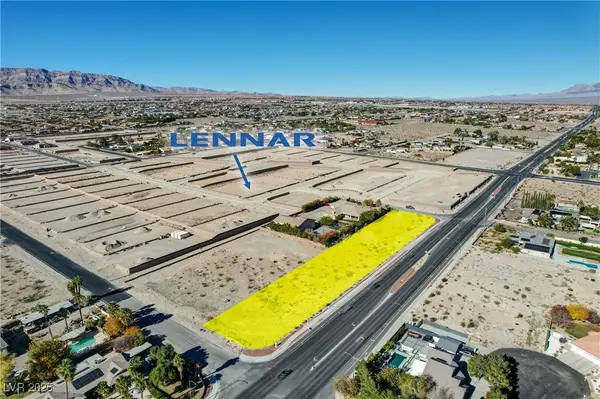 $690,000Active1.71 Acres
$690,000Active1.71 AcresFort Apache Between Stephen & Hammer, Las Vegas, NV 89149
MLS# 2741060Listed by: SIMPLY VEGAS - New
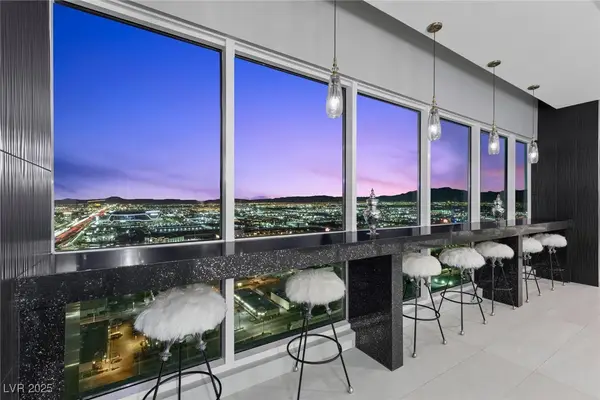 $4,250,000Active4 beds 4 baths4,820 sq. ft.
$4,250,000Active4 beds 4 baths4,820 sq. ft.4575 Dean Martin Drive #3300, Las Vegas, NV 89103
MLS# 2741624Listed by: LAS VEGAS SOTHEBY'S INT'L - New
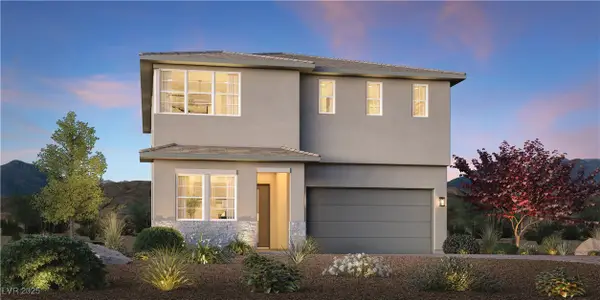 $775,000Active4 beds 3 baths2,728 sq. ft.
$775,000Active4 beds 3 baths2,728 sq. ft.9032 Cielo Canyon Street, Las Vegas, NV 89166
MLS# 2741863Listed by: TB REALTY LAS VEGAS LLC - New
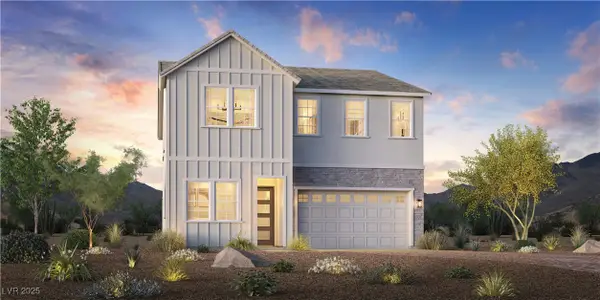 $790,000Active4 beds 4 baths2,890 sq. ft.
$790,000Active4 beds 4 baths2,890 sq. ft.9038 Cielo Canyon Street, Las Vegas, NV 89166
MLS# 2741890Listed by: TB REALTY LAS VEGAS LLC - New
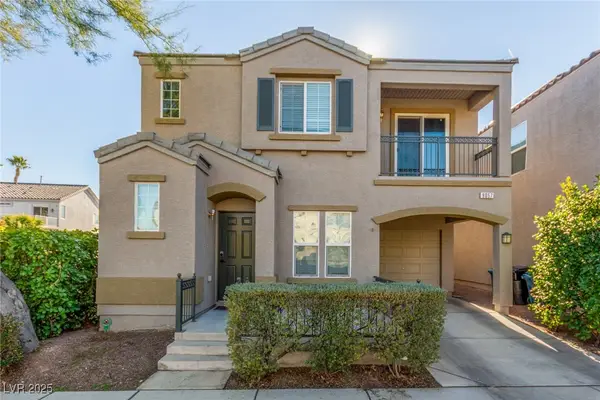 $364,900Active3 beds 3 baths1,316 sq. ft.
$364,900Active3 beds 3 baths1,316 sq. ft.9057 Badby Avenue, Las Vegas, NV 89148
MLS# 2741934Listed by: LIFE REALTY DISTRICT - New
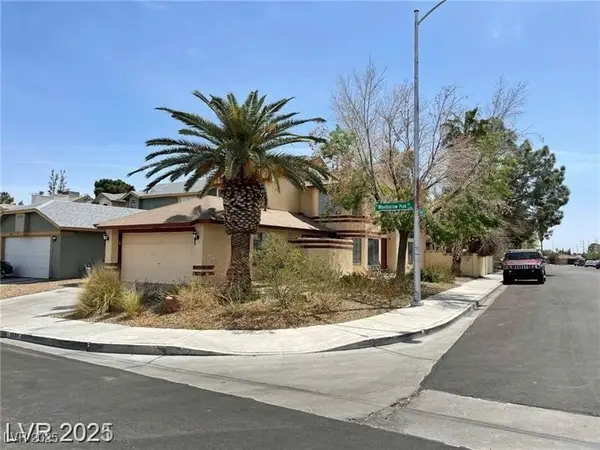 $425,000Active3 beds 3 baths1,643 sq. ft.
$425,000Active3 beds 3 baths1,643 sq. ft.6633 Wheelbarrow Peak Drive, Las Vegas, NV 89108
MLS# 2732113Listed by: BHHS NEVADA PROPERTIES
