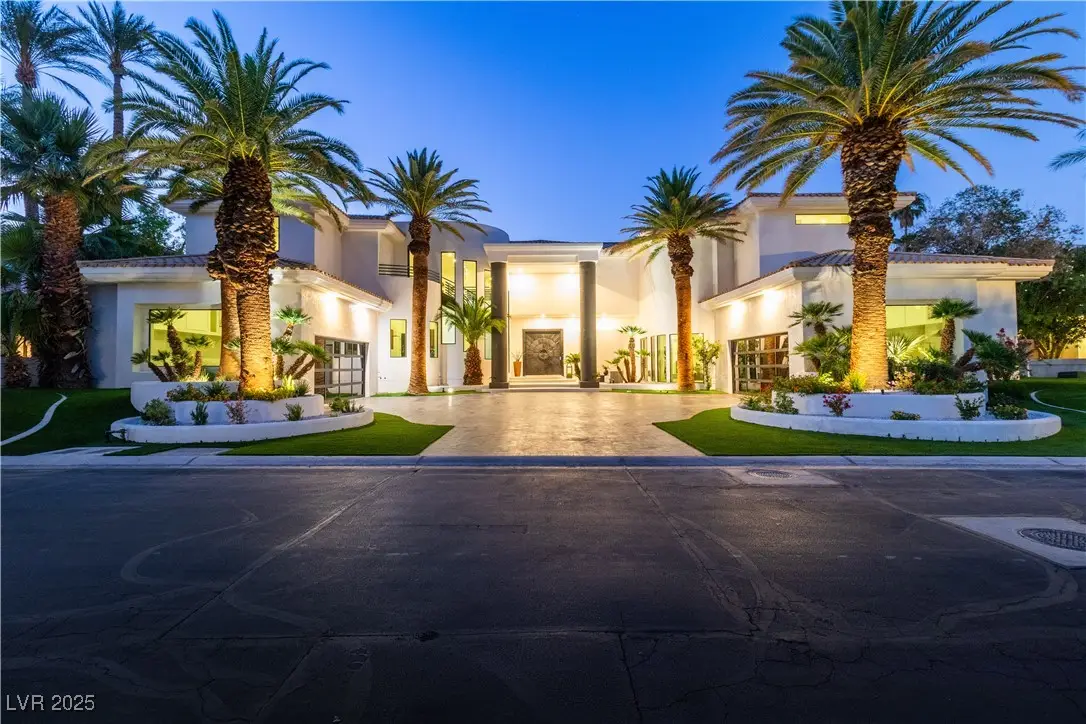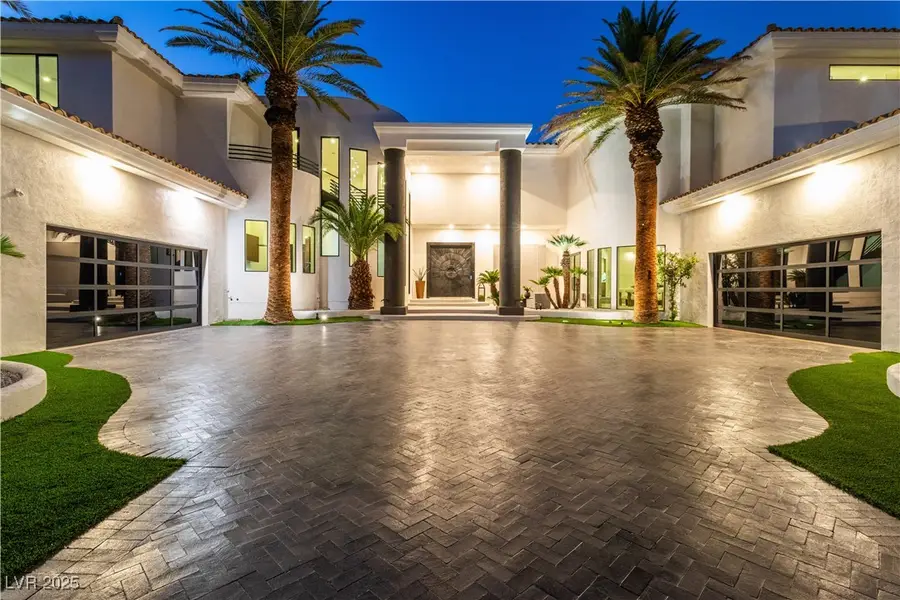34 Innisbrook Avenue, Las Vegas, NV 89113
Local realty services provided by:ERA Brokers Consolidated



Listed by:robert w. morganti(702) 540-3775
Office:life realty district
MLS#:2704919
Source:GLVAR
Price summary
- Price:$6,499,900
- Price per sq. ft.:$572.48
- Monthly HOA dues:$379
About this home
WELCOME TO THIS NEARLY 12,000sqft CUSTOM HOME WITHIN THE GUARD GATED SPANISH TRAILS COUNTRY CLUB with beautiful golf course views, luxury finishes and custom features throughout. Every detail exudes luxury with soaring ceilings that elevate the home’s grandeur, while the expansive great room and resort-style pool and spa offer the ultimate indoor-outdoor living. The stunning kitchen showcases brand new white oak hardwood floors, imported Spanish porcelain tile, Taj Mahal Quartzite and Caesar Stone countertops, Wolf and Sub Zero appliances and custom cabinetry from Italy. the primary bedroom is fully equipped with sweeping views of the golf course, designer custom bathroom and his and her closets with Miele washer and dryer. This home exemplifies elegance, comfort, and modern design with breathtaking finishes and undeniable curb appeal. Set on a private lot within a world-class golf community and Innisbrook Estates, this is a rare opportunity to own a true Las Vegas showpiece.
Contact an agent
Home facts
- Year built:1997
- Listing Id #:2704919
- Added:10 day(s) ago
- Updated:August 08, 2025 at 08:04 PM
Rooms and interior
- Bedrooms:5
- Total bathrooms:9
- Full bathrooms:7
- Half bathrooms:2
- Living area:11,354 sq. ft.
Heating and cooling
- Cooling:Central Air, Electric
- Heating:Central, Electric, Gas
Structure and exterior
- Roof:Tile
- Year built:1997
- Building area:11,354 sq. ft.
- Lot area:0.5 Acres
Schools
- High school:Durango
- Middle school:Sawyer Grant
- Elementary school:Rogers, Lucille S.,Rogers, Lucille S.
Utilities
- Water:Public
Finances and disclosures
- Price:$6,499,900
- Price per sq. ft.:$572.48
- Tax amount:$29,189
New listings near 34 Innisbrook Avenue
- New
 $410,000Active4 beds 3 baths1,533 sq. ft.
$410,000Active4 beds 3 baths1,533 sq. ft.6584 Cotsfield Avenue, Las Vegas, NV 89139
MLS# 2707932Listed by: REDFIN - New
 $369,900Active1 beds 2 baths874 sq. ft.
$369,900Active1 beds 2 baths874 sq. ft.135 Harmon Avenue #920, Las Vegas, NV 89109
MLS# 2709866Listed by: THE BROKERAGE A RE FIRM - New
 $698,990Active4 beds 3 baths2,543 sq. ft.
$698,990Active4 beds 3 baths2,543 sq. ft.10526 Harvest Wind Drive, Las Vegas, NV 89135
MLS# 2710148Listed by: RAINTREE REAL ESTATE - New
 $539,000Active2 beds 2 baths1,804 sq. ft.
$539,000Active2 beds 2 baths1,804 sq. ft.10009 Netherton Drive, Las Vegas, NV 89134
MLS# 2710183Listed by: REALTY ONE GROUP, INC - New
 $620,000Active5 beds 2 baths2,559 sq. ft.
$620,000Active5 beds 2 baths2,559 sq. ft.7341 Royal Melbourne Drive, Las Vegas, NV 89131
MLS# 2710184Listed by: REALTY ONE GROUP, INC - New
 $359,900Active4 beds 2 baths1,160 sq. ft.
$359,900Active4 beds 2 baths1,160 sq. ft.4686 Gabriel Drive, Las Vegas, NV 89121
MLS# 2710209Listed by: REAL BROKER LLC - New
 $3,399,999Active5 beds 6 baths4,030 sq. ft.
$3,399,999Active5 beds 6 baths4,030 sq. ft.12006 Port Labelle Drive, Las Vegas, NV 89141
MLS# 2708510Listed by: SIMPLY VEGAS - New
 $2,330,000Active3 beds 3 baths2,826 sq. ft.
$2,330,000Active3 beds 3 baths2,826 sq. ft.508 Vista Sunset Avenue, Las Vegas, NV 89138
MLS# 2708550Listed by: LAS VEGAS SOTHEBY'S INT'L - New
 $445,000Active4 beds 3 baths1,726 sq. ft.
$445,000Active4 beds 3 baths1,726 sq. ft.6400 Deadwood Road, Las Vegas, NV 89108
MLS# 2708552Listed by: REDFIN - New
 $552,000Active3 beds 3 baths1,911 sq. ft.
$552,000Active3 beds 3 baths1,911 sq. ft.7869 Barntucket Avenue, Las Vegas, NV 89147
MLS# 2709122Listed by: BHHS NEVADA PROPERTIES

