3413 Bonn Court, Las Vegas, NV 89130
Local realty services provided by:ERA Brokers Consolidated
Listed by:lisa d. tufano702-750-1700
Office:prominent realty group llc.
MLS#:2714765
Source:GLVAR
Price summary
- Price:$615,000
- Price per sq. ft.:$278.15
About this home
PRICE JUST LOWERED $30K, MOTIVATED SELLER!!! Exquisite Home In Highly Sought After Private Cul De Sac w/No HOA!!! MAJOR Remodeling Completed in 2021/2022! Open & Spacious Home w/ Custom Cabinets & Granite Counters, Designer Two-Tone Paint In & Out, Open Kitchen w/Walk In Pantry, Upgraded Carpet & Tile Flooring, Brand New (in 2022) Stainless Steel Appliances, Remodeled Bathrooms, Faucets, Fixtures, Valves, Sinks, Door Knobs, New Switches & Outlets, New Window Blinds, Ceiling Fans Throughout, LED Lighting Throughout, Large Master Suite Has Custom Walk In Closet & French Doors To Patio, Giant Living Room w/Fireplace, Laundry Room w/Extra Cabinetry & Sink, Two Car Garage w/New Door, Block Walls, Two Big Covered Patios, Storage Shed, Two Heating & Cooling Units, Low Maintenance Landscaping & So Much More, Tucked Away On Quiet, Huge 1/4 Acre Cul-De-Sac Lot!! So Much Care & Expense Went into the 2021/2022 Remodel It's Like a Brand-New Home!!
Contact an agent
Home facts
- Year built:1997
- Listing ID #:2714765
- Added:45 day(s) ago
- Updated:October 09, 2025 at 10:45 PM
Rooms and interior
- Bedrooms:4
- Total bathrooms:2
- Full bathrooms:2
- Living area:2,211 sq. ft.
Heating and cooling
- Cooling:Central Air, Electric
- Heating:Central, Gas, Multiple Heating Units
Structure and exterior
- Roof:Pitched, Tile
- Year built:1997
- Building area:2,211 sq. ft.
- Lot area:0.25 Acres
Schools
- High school:Cheyenne
- Middle school:Swainston Theron
- Elementary school:Parson, Claude H. & Stella M.,Parson, Claude H. &
Utilities
- Water:Public
Finances and disclosures
- Price:$615,000
- Price per sq. ft.:$278.15
- Tax amount:$2,817
New listings near 3413 Bonn Court
- New
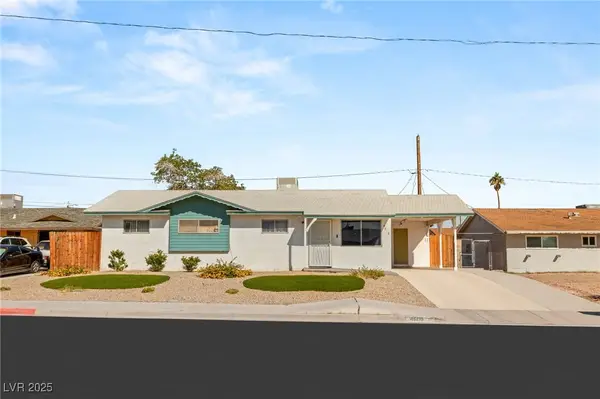 $350,000Active4 beds 2 baths1,380 sq. ft.
$350,000Active4 beds 2 baths1,380 sq. ft.4600 Exposition Avenue, Las Vegas, NV 89102
MLS# 2724220Listed by: BHHS NEVADA PROPERTIES - New
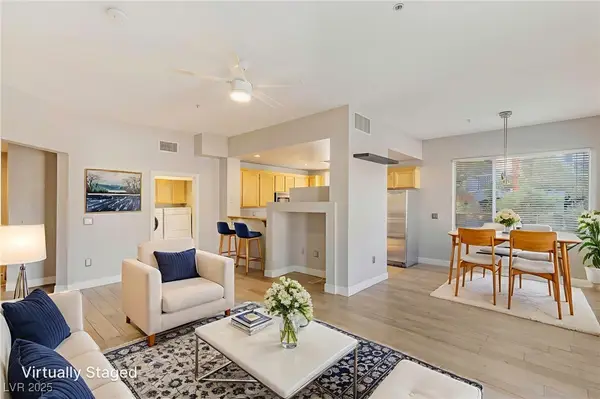 $299,990Active2 beds 2 baths1,198 sq. ft.
$299,990Active2 beds 2 baths1,198 sq. ft.51 E Agate Avenue #305, Las Vegas, NV 89123
MLS# 2725234Listed by: REALTY ONE GROUP, INC - New
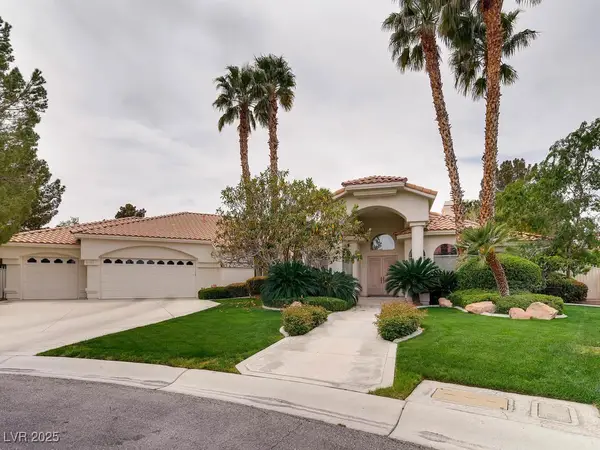 $1,499,000Active4 beds 5 baths4,833 sq. ft.
$1,499,000Active4 beds 5 baths4,833 sq. ft.2161 Alexa Breanne Court, Las Vegas, NV 89117
MLS# 2726679Listed by: COLDWELL BANKER PREMIER - New
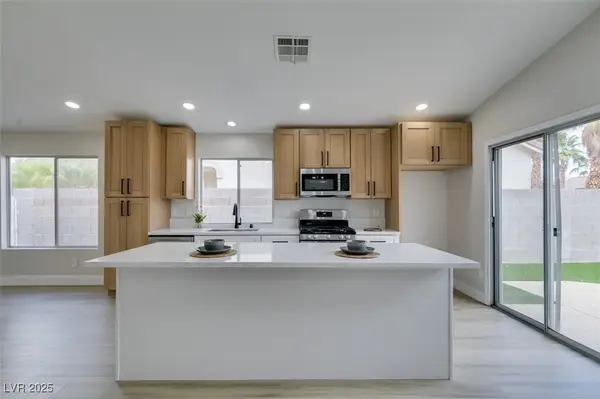 $539,500Active3 beds 2 baths1,295 sq. ft.
$539,500Active3 beds 2 baths1,295 sq. ft.10224 Anoka Avenue, Las Vegas, NV 89144
MLS# 2726851Listed by: ALCHEMY INVESTMENTS RE - New
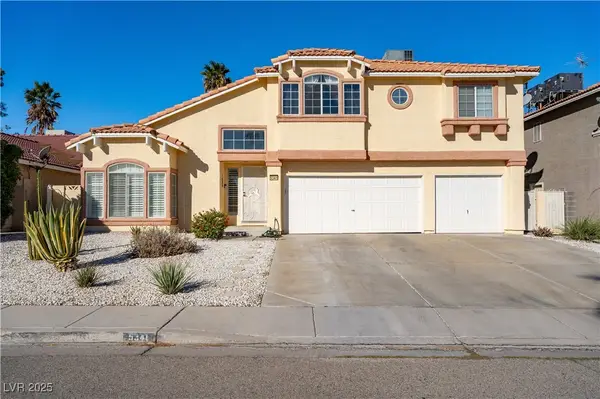 $625,000Active4 beds 3 baths2,481 sq. ft.
$625,000Active4 beds 3 baths2,481 sq. ft.5341 Bitterwood Lane, Las Vegas, NV 89118
MLS# 2727292Listed by: LOVE LAS VEGAS REALTY - New
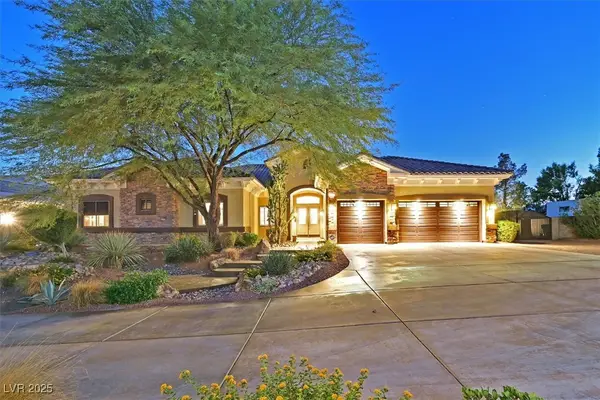 $1,350,000Active4 beds 4 baths4,039 sq. ft.
$1,350,000Active4 beds 4 baths4,039 sq. ft.8485 Frazier Park Court, Las Vegas, NV 89143
MLS# 2727328Listed by: KELLER WILLIAMS MARKETPLACE - New
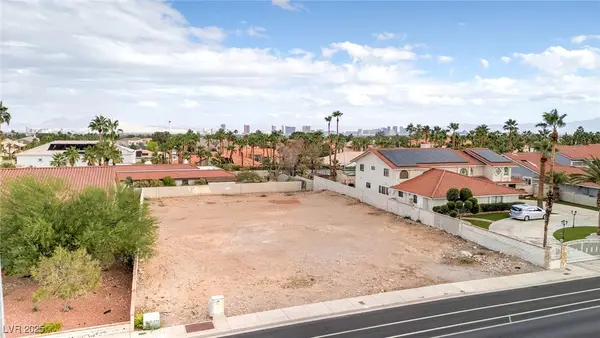 Listed by ERA$350,000Active0.46 Acres
Listed by ERA$350,000Active0.46 AcresBuffalo Drive, Las Vegas, NV 89117
MLS# 2727406Listed by: ERA BROKERS CONSOLIDATED - New
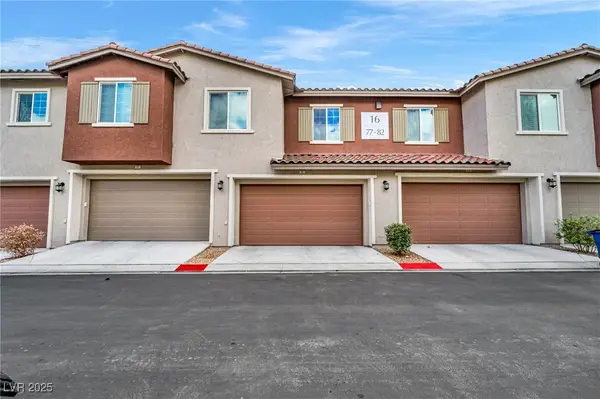 $390,000Active3 beds 3 baths1,499 sq. ft.
$390,000Active3 beds 3 baths1,499 sq. ft.25 Barbara Lane #80, Las Vegas, NV 89183
MLS# 2727512Listed by: BHGRE UNIVERSAL - New
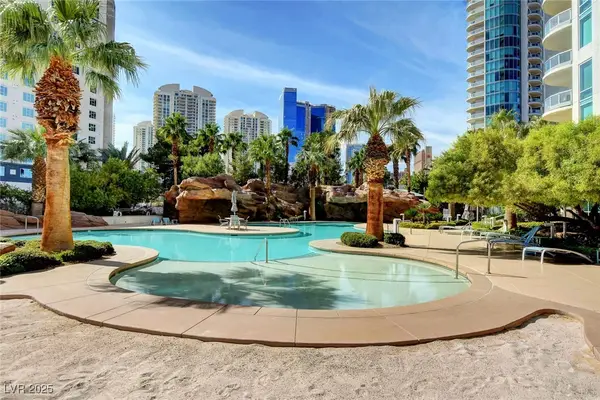 $375,000Active1 beds 2 baths814 sq. ft.
$375,000Active1 beds 2 baths814 sq. ft.322 Karen Avenue #2303, Las Vegas, NV 89109
MLS# 2727706Listed by: PLATINUM REAL ESTATE PROF - New
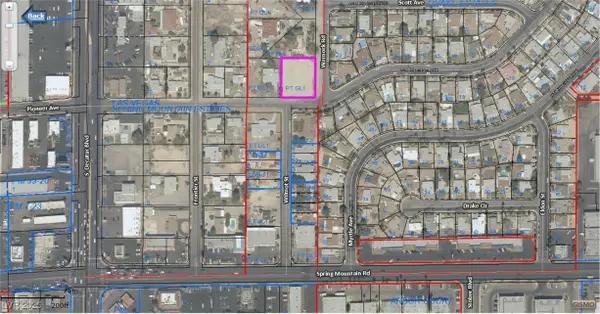 $398,000Active0.46 Acres
$398,000Active0.46 Acres4730 Pioneer Avenue, Las Vegas, NV 89102
MLS# 2727719Listed by: U HOME AGENCY LLC
