Local realty services provided by:ERA Brokers Consolidated
Listed by: justiniano gomez(415) 568-1071
Office: keller williams realty las veg
MLS#:2735446
Source:GLVAR
Price summary
- Price:$265,000
- Price per sq. ft.:$230.03
About this home
Move-in Ready with No HOA and a Brand-New Metal Gate! This beautifully updated 3-bed, 2-bath manufactured home sits on a fully fenced lot featuring a new metal gate for enhanced privacy and security. Inside, enjoy a bright and open layout with vaulted ceilings, abundant natural light, and wood-look tile flooring in all main living areas. The upgraded kitchen includes stainless steel appliances, quartz countertops, white shaker cabinets, a tile backsplash, and a breakfast bar with stylish pendant lighting—perfect for everyday living and entertaining. The primary bedroom offers a private bath, while the secondary bedrooms feature plush carpet for added comfort. The spacious backyard offers endless possibilities, from creating a garden to adding outdoor seating, and includes a large storage shed. Carport parking and low-maintenance landscaping provide added convenience. Located minutes from schools, shopping, dining, parks, and major highways. A fantastic opportunity—don’t miss this one!
Contact an agent
Home facts
- Year built:1984
- Listing ID #:2735446
- Added:85 day(s) ago
- Updated:February 10, 2026 at 08:53 AM
Rooms and interior
- Bedrooms:3
- Total bathrooms:2
- Full bathrooms:1
- Living area:1,152 sq. ft.
Heating and cooling
- Cooling:Central Air, Electric
- Heating:Central, Electric
Structure and exterior
- Roof:Shingle
- Year built:1984
- Building area:1,152 sq. ft.
- Lot area:0.19 Acres
Schools
- High school:Mojave
- Middle school:Bailey Dr William(Bob)H
- Elementary school:Cox, Clyde C.,Wooley, Gwendolyn
Utilities
- Water:Public
Finances and disclosures
- Price:$265,000
- Price per sq. ft.:$230.03
- Tax amount:$467
New listings near 3426 Cactus Springs Drive
- New
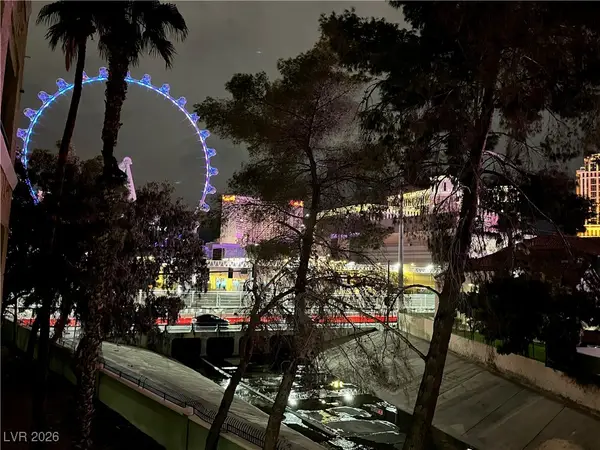 $242,000Active1 beds 1 baths692 sq. ft.
$242,000Active1 beds 1 baths692 sq. ft.210 E Flamingo Road #218, Las Vegas, NV 89169
MLS# 2751072Listed by: IMS REALTY LLC - New
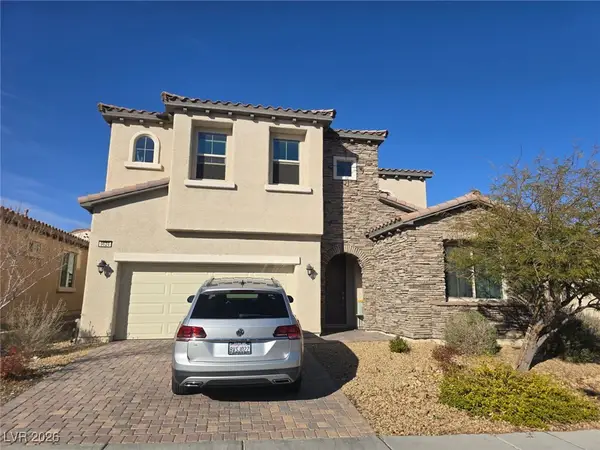 $589,000Active4 beds 4 baths3,532 sq. ft.
$589,000Active4 beds 4 baths3,532 sq. ft.9624 Ponderosa Skye Court, Las Vegas, NV 89166
MLS# 2753073Listed by: BHHS NEVADA PROPERTIES - New
 $539,999Active2 beds 2 baths1,232 sq. ft.
$539,999Active2 beds 2 baths1,232 sq. ft.897 Carlton Terrace Lane, Las Vegas, NV 89138
MLS# 2753249Listed by: O'HARMONY REALTY LLC - New
 $1,199,900Active4 beds 4 baths3,536 sq. ft.
$1,199,900Active4 beds 4 baths3,536 sq. ft.9938 Cambridge Brook Avenue, Las Vegas, NV 89149
MLS# 2753594Listed by: REAL BROKER LLC - New
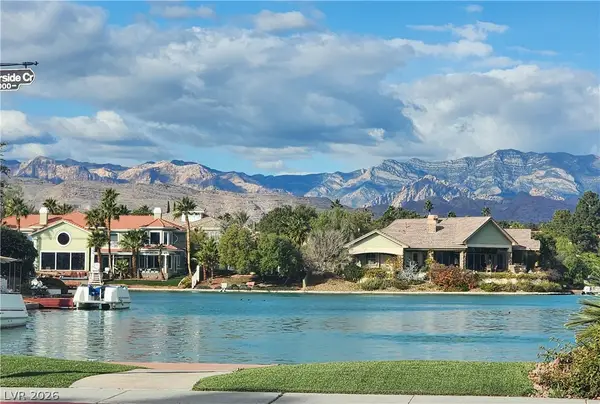 $980,000Active4 beds 3 baths2,375 sq. ft.
$980,000Active4 beds 3 baths2,375 sq. ft.3033 Misty Harbour Drive, Las Vegas, NV 89117
MLS# 2753697Listed by: CENTENNIAL REAL ESTATE - New
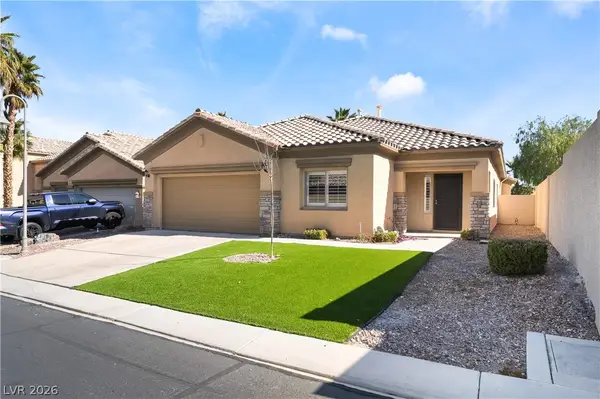 $775,000Active3 beds 2 baths2,297 sq. ft.
$775,000Active3 beds 2 baths2,297 sq. ft.62 Harbor Coast Street, Las Vegas, NV 89148
MLS# 2753811Listed by: SIGNATURE REAL ESTATE GROUP - New
 $145,000Active2 beds 1 baths816 sq. ft.
$145,000Active2 beds 1 baths816 sq. ft.565 S Royal Crest Circle #19, Las Vegas, NV 89169
MLS# 2754441Listed by: BHHS NEVADA PROPERTIES - New
 $207,000Active2 beds 2 baths1,073 sq. ft.
$207,000Active2 beds 2 baths1,073 sq. ft.4555 E Sahara Avenue #132, Las Vegas, NV 89104
MLS# 2755206Listed by: COLDWELL BANKER PREMIER - New
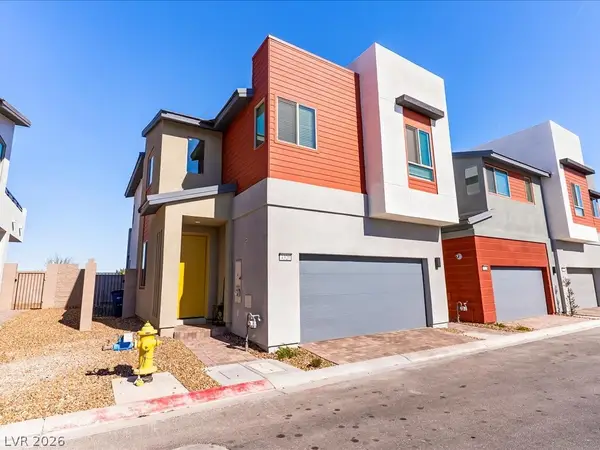 $490,000Active3 beds 3 baths1,818 sq. ft.
$490,000Active3 beds 3 baths1,818 sq. ft.4320 Tallow Falls Avenue, Las Vegas, NV 89141
MLS# 2755279Listed by: EXP REALTY - New
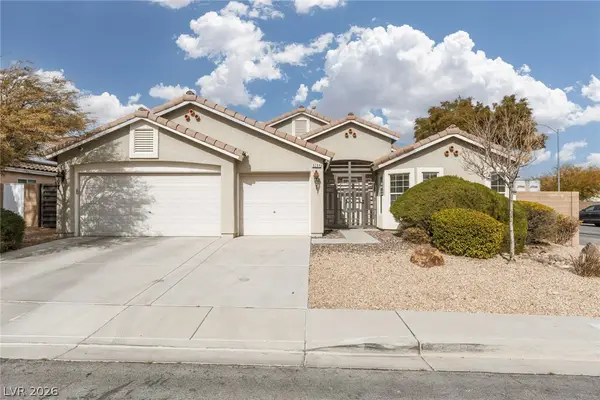 Listed by ERA$624,900Active4 beds 2 baths2,159 sq. ft.
Listed by ERA$624,900Active4 beds 2 baths2,159 sq. ft.9284 Gentle Cascade Avenue, Las Vegas, NV 89178
MLS# 2754000Listed by: ERA BROKERS CONSOLIDATED

