3434 Toquima Circle, Las Vegas, NV 89120
Local realty services provided by:ERA Brokers Consolidated
3434 Toquima Circle,Las Vegas, NV 89120
$455,000
- 3 Beds
- 2 Baths
- - sq. ft.
- Single family
- Sold
Listed by: nora e. aguirre(702) 780-1382
Office: century 21 americana
MLS#:2725281
Source:GLVAR
Sorry, we are unable to map this address
Price summary
- Price:$455,000
About this home
This beautifully updated 3-bedroom, 2-bath home offers the perfect blend of comfort and convenience just minutes from the vibrant energy of the Las Vegas Strip. Step inside to discover a spacious open-concept layout featuring custom luxury vinyl plank flooring and sophisticated designer paint throughout. The expansive family room welcomes you with a warm fireplace and eye-catching wood beam accents. The chef-inspired kitchen is a true showstopper, boasting sleek stainless-steel appliances, premium Level 3 polished quartz countertops, and 42" flat-panel shaker cabinetry for a modern touch. The generous primary suite offers a tranquil retreat with a spa-style bathroom, while two additional bedrooms provide versatile space for family, guests, or a home office. Outside, the private backyard is perfect for hosting gatherings or simply relaxing under the Nevada sun. This move-in ready beauty won’t last long! Schedule your tour today and fall in love with your future home!
Contact an agent
Home facts
- Year built:1978
- Listing ID #:2725281
- Added:156 day(s) ago
- Updated:December 24, 2025 at 06:53 AM
Rooms and interior
- Bedrooms:3
- Total bathrooms:2
- Full bathrooms:2
Heating and cooling
- Cooling:Central Air, Electric
- Heating:Central, Electric
Structure and exterior
- Roof:Tile
- Year built:1978
Schools
- High school:Del Sol HS
- Middle school:Cannon Helen C.
- Elementary school:French, Doris,French, Doris
Utilities
- Water:Public
Finances and disclosures
- Price:$455,000
- Tax amount:$1,657
New listings near 3434 Toquima Circle
- New
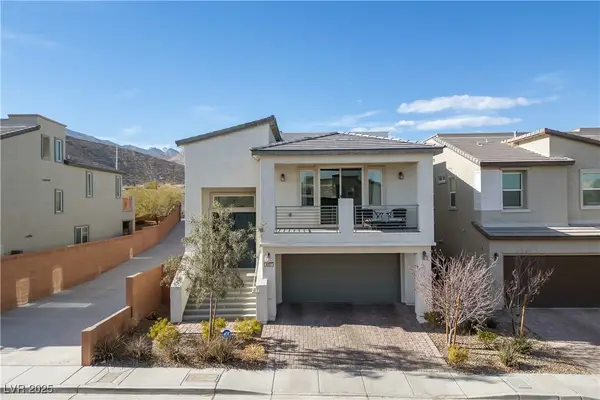 $577,000Active3 beds 3 baths2,232 sq. ft.
$577,000Active3 beds 3 baths2,232 sq. ft.4457 Western Front Street, Las Vegas, NV 89129
MLS# 2742589Listed by: REALTY ONE GROUP, INC - New
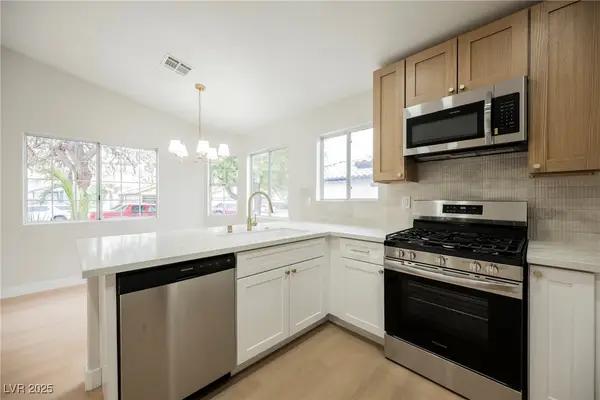 $379,995Active3 beds 2 baths1,147 sq. ft.
$379,995Active3 beds 2 baths1,147 sq. ft.2968 Mount Hope Drive, Las Vegas, NV 89156
MLS# 2743070Listed by: INFINITY BROKERAGE - New
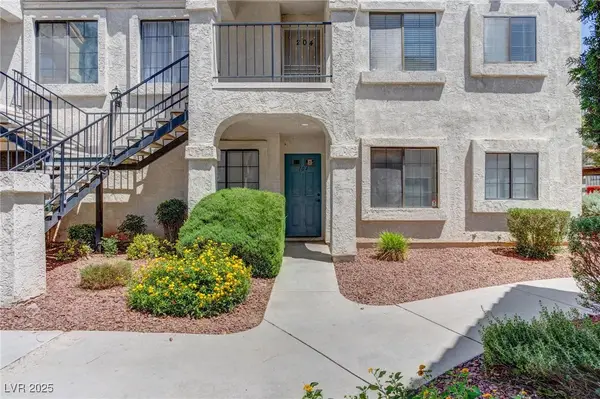 $243,000Active2 beds 2 baths884 sq. ft.
$243,000Active2 beds 2 baths884 sq. ft.4860 Nara Vista Way #104, Las Vegas, NV 89103
MLS# 2743665Listed by: SELECT PROPERTIES GROUP - New
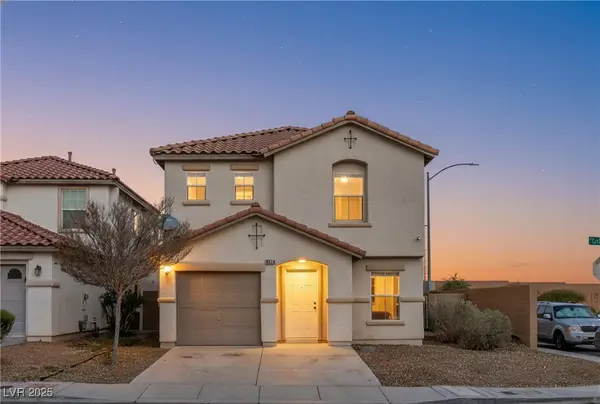 $425,000Active3 beds 3 baths1,846 sq. ft.
$425,000Active3 beds 3 baths1,846 sq. ft.6374 Cactus Dahlia Street, Las Vegas, NV 89141
MLS# 2743715Listed by: REAL BROKER LLC - New
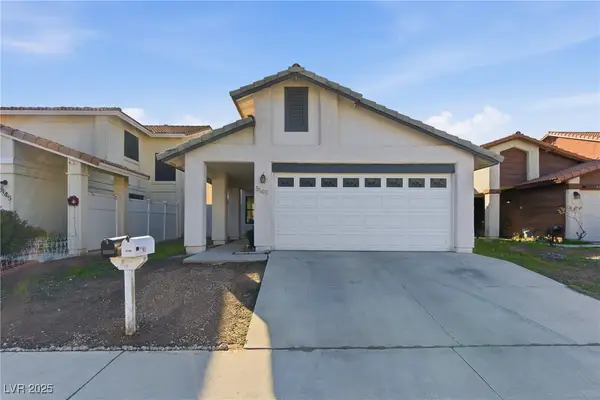 $399,999Active3 beds 2 baths1,182 sq. ft.
$399,999Active3 beds 2 baths1,182 sq. ft.8149 W Cactus Flower Court, Las Vegas, NV 89145
MLS# 2743872Listed by: BHHS NEVADA PROPERTIES - New
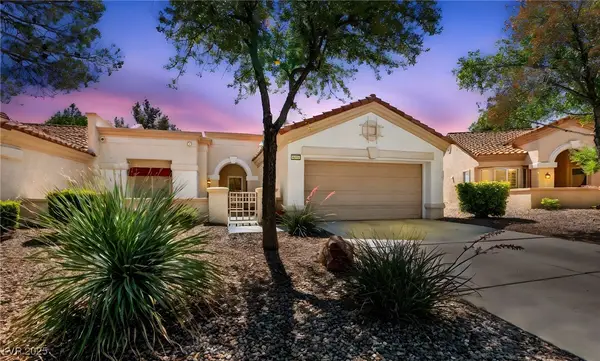 $328,000Active2 beds 2 baths1,250 sq. ft.
$328,000Active2 beds 2 baths1,250 sq. ft.1904 Bellview Street, Las Vegas, NV 89134
MLS# 2744008Listed by: SIMPLY VEGAS - New
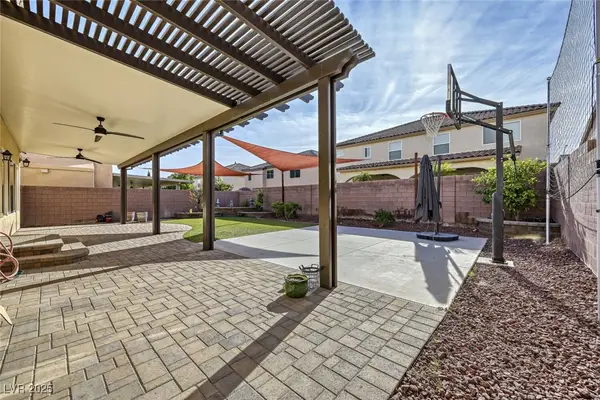 $725,000Active4 beds 3 baths3,419 sq. ft.
$725,000Active4 beds 3 baths3,419 sq. ft.6239 Mustang Spring Avenue, Las Vegas, NV 89139
MLS# 2744037Listed by: BHHS NEVADA PROPERTIES - New
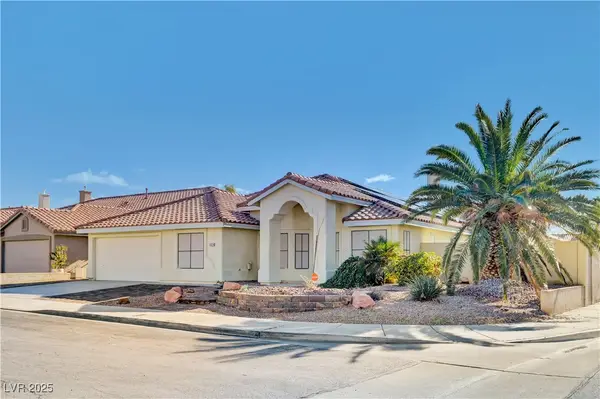 $511,900Active4 beds 3 baths2,296 sq. ft.
$511,900Active4 beds 3 baths2,296 sq. ft.5329 Little Fawn Court, Las Vegas, NV 89130
MLS# 2744121Listed by: LPT REALTY LLC - New
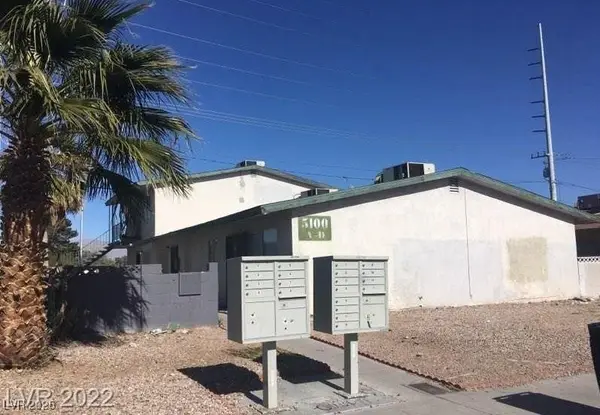 $639,000Active-- beds -- baths3,196 sq. ft.
$639,000Active-- beds -- baths3,196 sq. ft.5100 Pebble Beach Boulevard, Las Vegas, NV 89108
MLS# 2744174Listed by: INTERNATIONAL REALTY LV - New
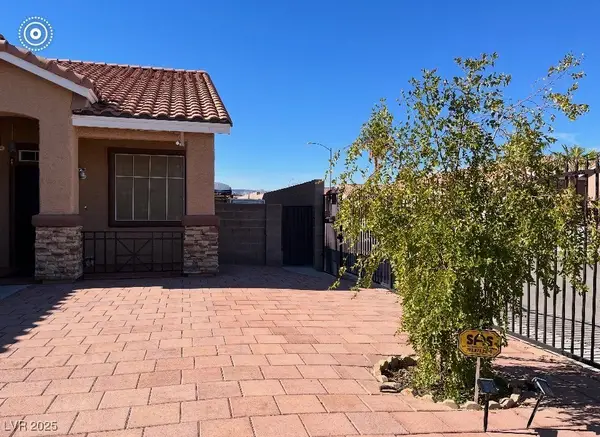 $499,900Active3 beds 2 baths1,581 sq. ft.
$499,900Active3 beds 2 baths1,581 sq. ft.5975 Garden Vista Street, Las Vegas, NV 89113
MLS# 2744199Listed by: VERTEX REALTY & PROPERTY MANAG
