35 Jade Circle, Las Vegas, NV 89106
Local realty services provided by:ERA Brokers Consolidated
Listed by:richard j. brenkusoffice@brenkus.com
Office:keller williams marketplace
MLS#:2710627
Source:GLVAR
Price summary
- Price:$390,000
- Price per sq. ft.:$228.47
About this home
GORGEOUS SINGLE-STORY HOME ON A CORNER LOT WITH GUEST QUARTERS! BRIGHT, OPEN, & AIRY FLOORPLAN. THE KITCHEN FEATURES STAINLESS STEEL APPLIANCES, TILE BACKSPLASH, GARDEN WINDOW, PANTRY, QUARTZ COUNTERTOPS, TILE FLOORING, AND UPGRADED CABINETS. SEPARATE DINING AREA LOCATED JUST OFF THE KITCHEN. THE LIVING ROOM OFFERS LOW-MAINTENANCE TILE FLOORING AND DOUBLE FRENCH DOORS THAT OPEN TO THE COVERED PATIO. THE PRIMARY SUITE INCLUDES A CEILING FAN, VINYL FLOORING, AND MIRRORED CLOSET DOORS. THE PRIMARY BATHROOM HAS BEEN UPGRADED WITH A WALK-IN TILE SHOWER AND MODERN VANITY. ALL BATHROOMS HAVE BEEN UPDATED WITH NEW TILE SHOWERS AND UPGRADED VANITIES. THE GARAGE HAS BEEN CONVERTED INTO A GUEST SUITE FEATURING 1 BEDROOM, 1 BATHROOM, KITCHENETTE, PRIVATE ENTRY, & ACCESS TO THE MAIN HOME—IDEAL FOR GUESTS OR MULTI-GENERATIONAL LIVING. THE BACKYARD OFFERS A COVERED PATIO, RV PARKING, A SHED/WORKSHOP, & EXTENDED PATIO PAVERS. CONVENIENTLY LOCATED NEAR SHOPPING, DINING, ENTERTAINMENT, & FREEWAY ACCESS.
Contact an agent
Home facts
- Year built:1964
- Listing ID #:2710627
- Added:58 day(s) ago
- Updated:October 03, 2025 at 12:46 AM
Rooms and interior
- Bedrooms:4
- Total bathrooms:3
- Living area:1,707 sq. ft.
Heating and cooling
- Cooling:Central Air, Electric
- Heating:Central, Electric
Structure and exterior
- Roof:Shingle
- Year built:1964
- Building area:1,707 sq. ft.
- Lot area:0.15 Acres
Schools
- High school:Clark Ed. W.
- Middle school:Hyde Park
- Elementary school:Wasden, Howard,Wasden, Howard
Utilities
- Water:Public
Finances and disclosures
- Price:$390,000
- Price per sq. ft.:$228.47
- Tax amount:$1,291
New listings near 35 Jade Circle
- New
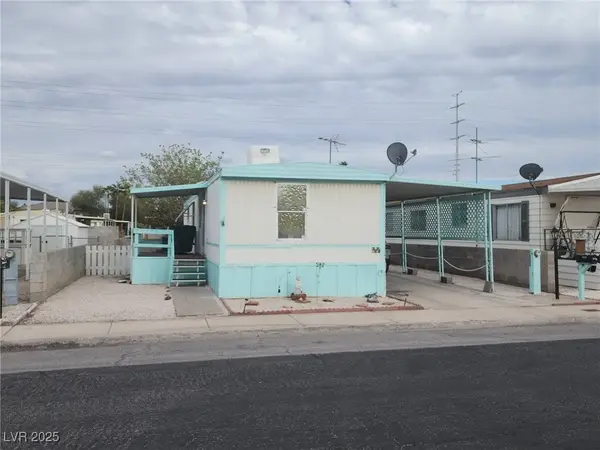 $170,000Active2 beds 2 baths784 sq. ft.
$170,000Active2 beds 2 baths784 sq. ft.3478 Katmai Drive, Las Vegas, NV 89122
MLS# 2726028Listed by: KELLER WILLIAMS MARKETPLACE - New
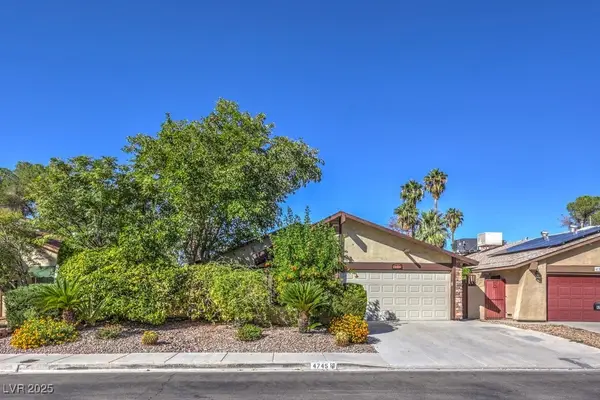 $445,000Active3 beds 2 baths1,574 sq. ft.
$445,000Active3 beds 2 baths1,574 sq. ft.4745 Desert Vista Road, Las Vegas, NV 89121
MLS# 2727807Listed by: EXP REALTY - New
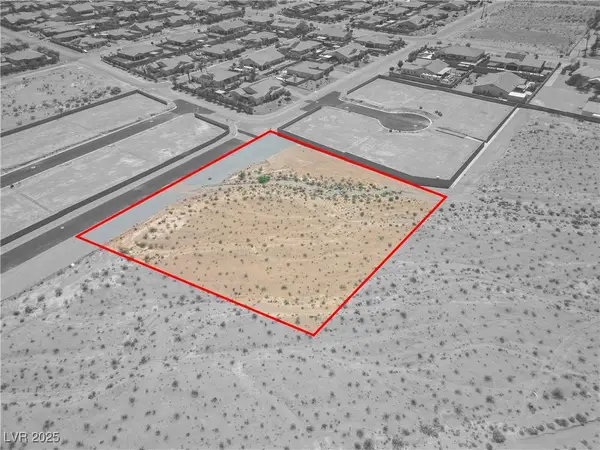 $1,000,000Active2.5 Acres
$1,000,000Active2.5 Acres0 Belcastro, Las Vegas, NV 89141
MLS# 2727846Listed by: BHHS NEVADA PROPERTIES - New
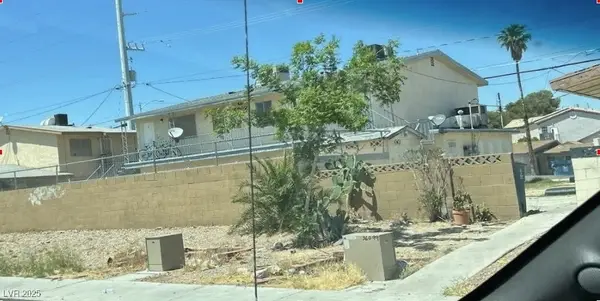 $659,000Active-- beds -- baths3,196 sq. ft.
$659,000Active-- beds -- baths3,196 sq. ft.5104 Pebble Beach Boulevard, Las Vegas, NV 89108
MLS# 2727854Listed by: INTERNATIONAL REALTY LV - New
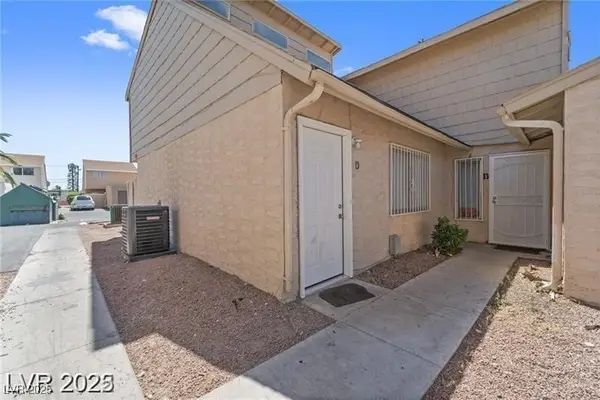 $615,000Active-- beds -- baths3,648 sq. ft.
$615,000Active-- beds -- baths3,648 sq. ft.5127 Garden Ln Road, Las Vegas, NV 89119
MLS# 2727855Listed by: FIRST MUTUAL REALTY GROUP - Open Sat, 12 to 3pmNew
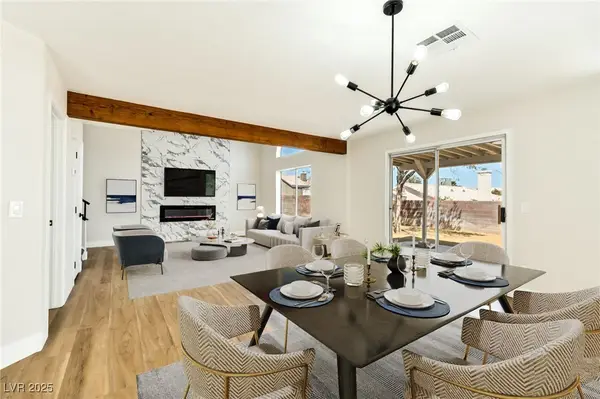 $445,000Active4 beds 3 baths1,641 sq. ft.
$445,000Active4 beds 3 baths1,641 sq. ft.1724 Navajo Lake Way, Las Vegas, NV 89128
MLS# 2727857Listed by: NEIMAN LV HOMES - New
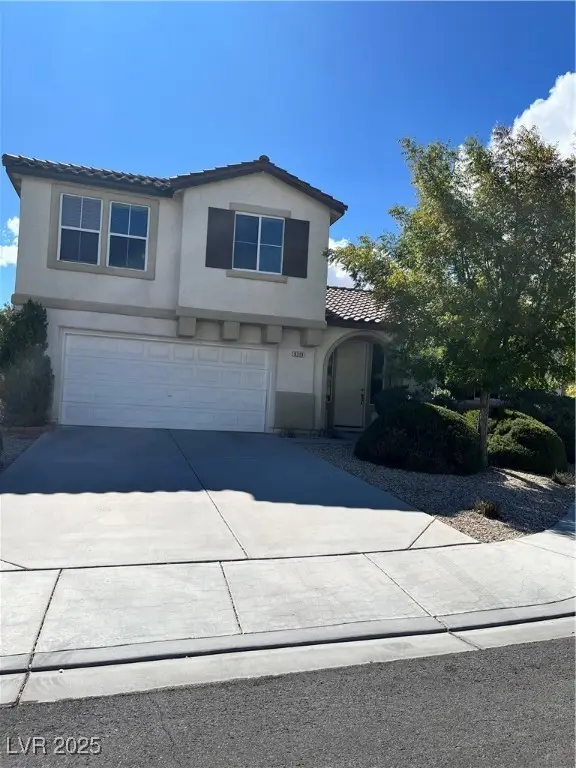 $467,000Active4 beds 3 baths2,118 sq. ft.
$467,000Active4 beds 3 baths2,118 sq. ft.9319 Horseshoe Basin Avenue, Las Vegas, NV 89149
MLS# 2727874Listed by: PROSPERITY REALTY GLOBAL ENTER - Open Fri, 4 to 6pmNew
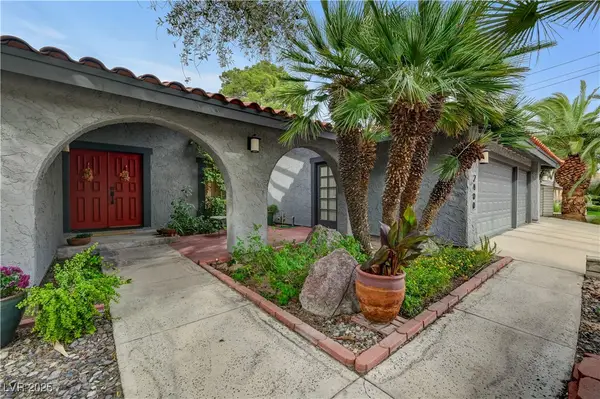 $630,000Active3 beds 2 baths2,628 sq. ft.
$630,000Active3 beds 2 baths2,628 sq. ft.2400 La Solana Way, Las Vegas, NV 89102
MLS# 2724881Listed by: REALTY ONE GROUP, INC - New
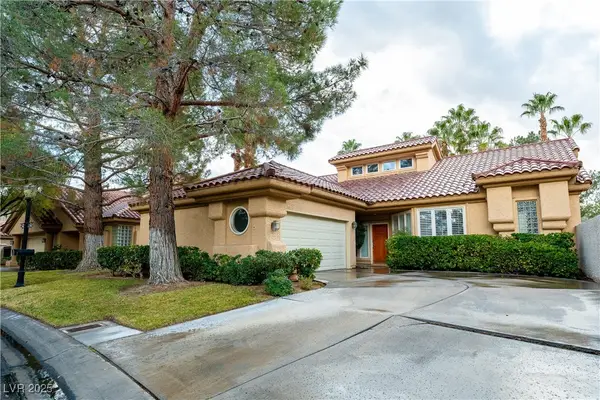 $750,000Active2 beds 3 baths2,105 sq. ft.
$750,000Active2 beds 3 baths2,105 sq. ft.8169 Pinnacle Peak Avenue, Las Vegas, NV 89113
MLS# 2727713Listed by: AWARD REALTY - New
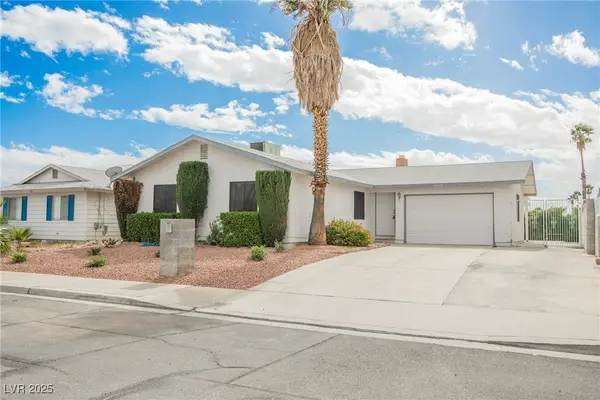 $379,000Active3 beds 2 baths1,106 sq. ft.
$379,000Active3 beds 2 baths1,106 sq. ft.6429 Bugbee Avenue, Las Vegas, NV 89103
MLS# 2727781Listed by: HUNTINGTON & ELLIS, A REAL EST
