3508 Tuscany Village Drive, Las Vegas, NV 89129
Local realty services provided by:ERA Brokers Consolidated
Listed by:mahalalel a hamilton725-200-3992
Office:infinity brokerage
MLS#:2718486
Source:GLVAR
Price summary
- Price:$514,995
- Price per sq. ft.:$274.08
- Monthly HOA dues:$39
About this home
prime location in a gated community in North Shores, this 4 bedroom home with a Pool has an open, bright, and airy floor plan consisting of 20 foot ceilings at the entry, and vaulted ceilings at the primary bedroom! There is a formal dining room and a formal living room at the entry, and a family room with a ceiling fan, and a cozy fireplace right off of the kitchen! The kitchen features granite counters, custom raised panel cabinets, and all stainless steel appliances! Upstairs is the spacious primary bedroom and bath, and 3 secondary bedrooms, sharing another large full bathroom. All bedrooms have carpet and ceiling fans. The backyard has a stucco block wall and a sparkling inground pool! The water heater and the hot water lines were just replaced! The solar is a solid power purchase agreement contract and will save money! This home will not last long you cannot find a home with an inground pool at this price!
Contact an agent
Home facts
- Year built:1997
- Listing ID #:2718486
- Added:4 day(s) ago
- Updated:September 12, 2025 at 10:53 AM
Rooms and interior
- Bedrooms:4
- Total bathrooms:3
- Full bathrooms:2
- Half bathrooms:1
- Living area:1,879 sq. ft.
Heating and cooling
- Cooling:Central Air, Electric
- Heating:Central, Gas
Structure and exterior
- Roof:Tile
- Year built:1997
- Building area:1,879 sq. ft.
- Lot area:0.1 Acres
Schools
- High school:Cimarron-Memorial
- Middle school:Molasky I
- Elementary school:Eisenberg, Dorothy,Eisenberg, Dorothy
Utilities
- Water:Public
Finances and disclosures
- Price:$514,995
- Price per sq. ft.:$274.08
- Tax amount:$2,384
New listings near 3508 Tuscany Village Drive
- New
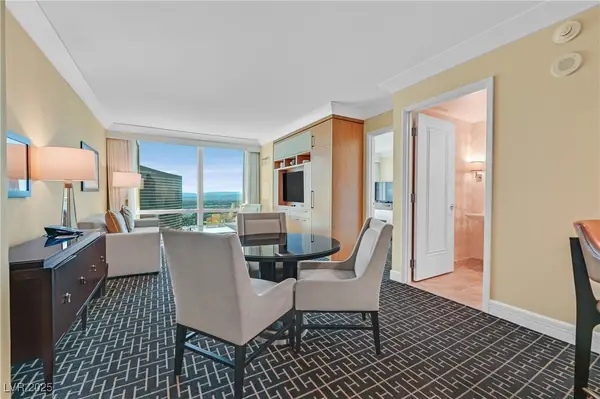 $800,000Active1 beds 2 baths974 sq. ft.
$800,000Active1 beds 2 baths974 sq. ft.2000 N Fashion Show Drive #4707, Las Vegas, NV 89109
MLS# 2718966Listed by: BHHS NEVADA PROPERTIES - New
 $674,000Active1.52 Acres
$674,000Active1.52 AcresMaulding, Las Vegas, NV 89123
MLS# 2719024Listed by: LIFE REALTY DISTRICT - New
 $350,000Active3 beds 3 baths1,211 sq. ft.
$350,000Active3 beds 3 baths1,211 sq. ft.6259 Humus Avenue, Las Vegas, NV 89139
MLS# 2719102Listed by: JMG REAL ESTATE - New
 $435,000Active3 beds 3 baths1,844 sq. ft.
$435,000Active3 beds 3 baths1,844 sq. ft.772 Loughton Street, Las Vegas, NV 89178
MLS# 2719144Listed by: REALTY ONE GROUP, INC - New
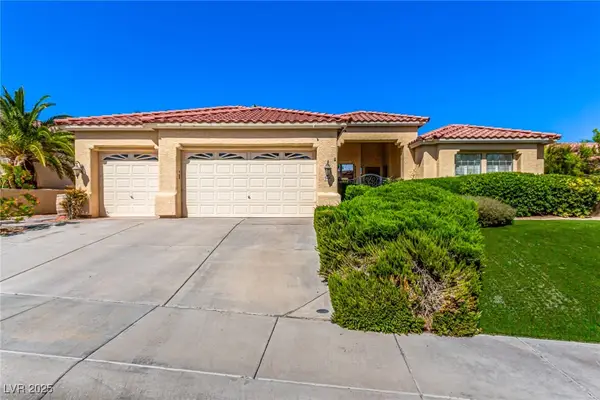 $920,000Active4 beds 3 baths2,545 sq. ft.
$920,000Active4 beds 3 baths2,545 sq. ft.10208 Los Padres Place, Las Vegas, NV 89134
MLS# 2719458Listed by: LIFE REALTY DISTRICT - New
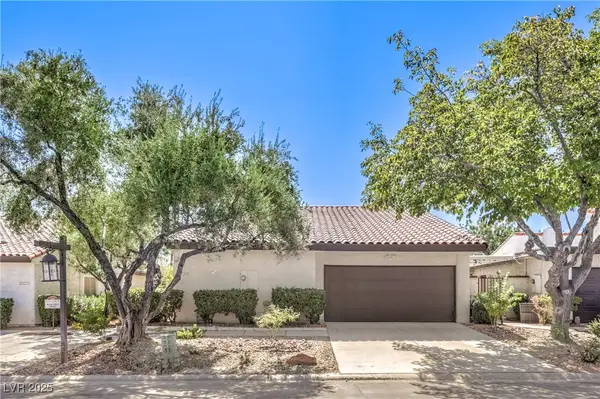 $369,999Active3 beds 2 baths2,118 sq. ft.
$369,999Active3 beds 2 baths2,118 sq. ft.2569 Malabar Avenue, Las Vegas, NV 89121
MLS# 2719461Listed by: PRECISION REALTY - New
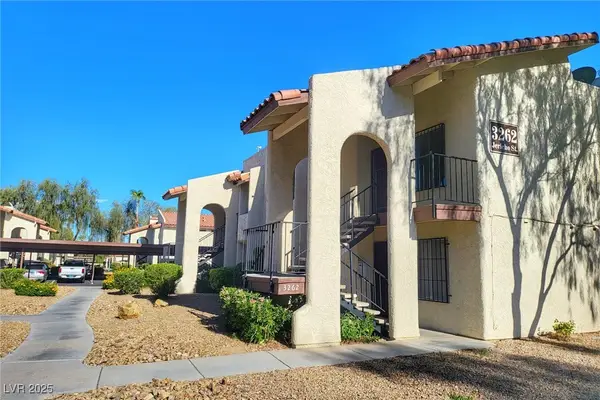 $189,900Active2 beds 2 baths922 sq. ft.
$189,900Active2 beds 2 baths922 sq. ft.3262 Jericho Street #B, Las Vegas, NV 89102
MLS# 2718708Listed by: NEVADA REAL ESTATE CORP - New
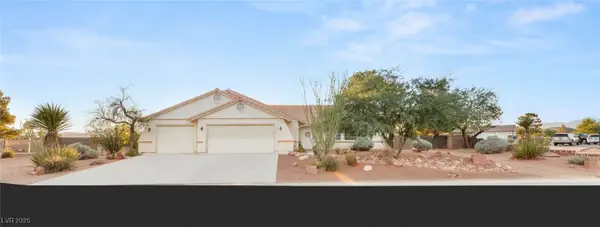 $749,900Active3 beds 2 baths1,974 sq. ft.
$749,900Active3 beds 2 baths1,974 sq. ft.8395 W Ford Avenue, Las Vegas, NV 89113
MLS# 2719191Listed by: HUNTINGTON & ELLIS, A REAL EST - New
 $998,000Active4 beds 3 baths3,008 sq. ft.
$998,000Active4 beds 3 baths3,008 sq. ft.8024 Ryans Reef Lane, Las Vegas, NV 89128
MLS# 2719302Listed by: HUNTINGTON & ELLIS, A REAL EST - New
 $289,000Active1 beds 1 baths941 sq. ft.
$289,000Active1 beds 1 baths941 sq. ft.211 E Flamingo Road #1706, Las Vegas, NV 89169
MLS# 2719435Listed by: AWARD REALTY
