353 E Bonneville Avenue #125, Las Vegas, NV 89101
Local realty services provided by:ERA Brokers Consolidated
353 E Bonneville Avenue #125,Las Vegas, NV 89101
$640,000
- 2 Beds
- 3 Baths
- 1,858 sq. ft.
- Condominium
- Active
Listed by: jared a. english888-881-4118
Office: congress realty
MLS#:2679286
Source:GLVAR
Price summary
- Price:$640,000
- Price per sq. ft.:$344.46
- Monthly HOA dues:$835
About this home
Rare 2-story Brownstone in the heart of downtown and a block from Las Vegas Blvd. Experience luxury living with concierge, resort style pool + spa open all year, gas grills, EV charging, two level fitness center, Amazon lockers, & Vino deck strip views. Steps to new linear park, Arts District, Fremont Street, Premium Outlets, Smith Center, & Circa Casino. This unique condo has two entrances. A hallway door that leads to amenities+secure assigned parking garage for 2 vehicles & an exterior door giving direct access onto 3rd street, which is perfect for active humans/pet owners/groceries/guests. Unit has a private terrace & additional upstairs balcony w/ west facing sunset mountain views. Renovated in June 2022 + FULLY FURNISHED if desired. Immediate move in ready for primary residence, vacation home, or a perfect turn-key rental investment.
Contact an agent
Home facts
- Year built:2008
- Listing ID #:2679286
- Added:260 day(s) ago
- Updated:December 24, 2025 at 11:49 AM
Rooms and interior
- Bedrooms:2
- Total bathrooms:3
- Full bathrooms:2
- Half bathrooms:1
- Living area:1,858 sq. ft.
Heating and cooling
- Cooling:Electric
- Heating:Electric
Structure and exterior
- Year built:2008
- Building area:1,858 sq. ft.
Schools
- High school:Desert Pines
- Middle school:Smith J. D.
- Elementary school:Hewetson, Halle,Hewetson, Halle
Finances and disclosures
- Price:$640,000
- Price per sq. ft.:$344.46
- Tax amount:$1,591
New listings near 353 E Bonneville Avenue #125
- New
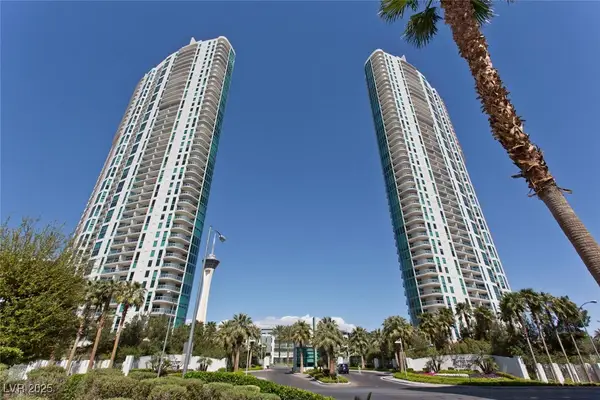 $546,000Active2 beds 2 baths1,405 sq. ft.
$546,000Active2 beds 2 baths1,405 sq. ft.222 Karen Avenue #1802, Las Vegas, NV 89109
MLS# 2741976Listed by: EVOLVE REALTY - Open Sun, 12:30 to 3:30pmNew
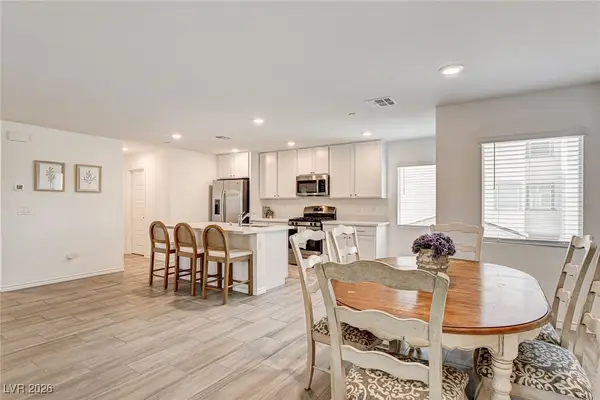 $423,000Active4 beds 4 baths2,194 sq. ft.
$423,000Active4 beds 4 baths2,194 sq. ft.3546 Reserve Court, Las Vegas, NV 89129
MLS# 2748192Listed by: REAL BROKER LLC - New
 $5,800,000Active0.71 Acres
$5,800,000Active0.71 Acres22 Skyfall Point Drive, Las Vegas, NV 89138
MLS# 2748319Listed by: SERHANT - New
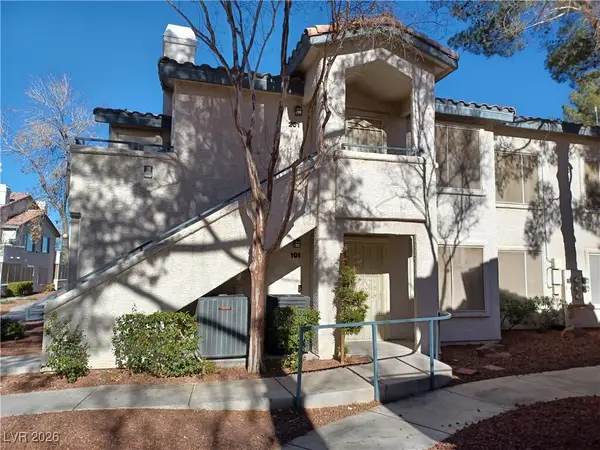 $245,000Active3 beds 2 baths1,190 sq. ft.
$245,000Active3 beds 2 baths1,190 sq. ft.3055 Key Largo Drive #101, Las Vegas, NV 89120
MLS# 2748374Listed by: BELLA VEGAS HOMES REALTY - New
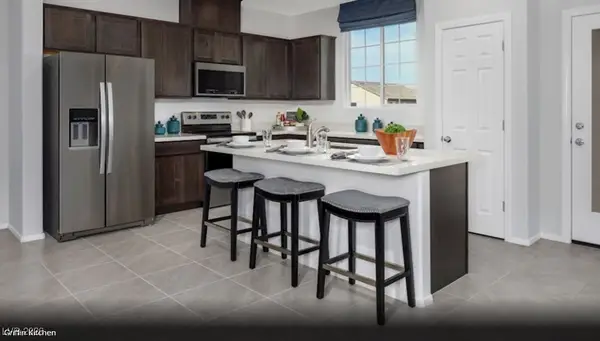 $425,175Active3 beds 2 baths1,248 sq. ft.
$425,175Active3 beds 2 baths1,248 sq. ft.5710 Whimsical Street, Las Vegas, NV 89148
MLS# 2748541Listed by: REALTY ONE GROUP, INC - New
 $390,000Active3 beds 3 baths1,547 sq. ft.
$390,000Active3 beds 3 baths1,547 sq. ft.10504 El Cerrito Chico Street, Las Vegas, NV 89179
MLS# 2748544Listed by: HUNTINGTON & ELLIS, A REAL EST - New
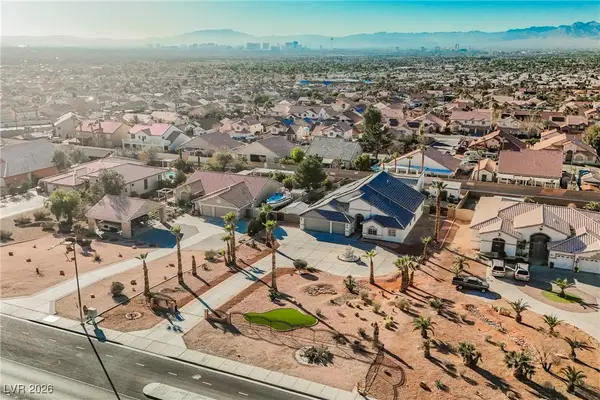 $949,900Active5 beds 4 baths2,956 sq. ft.
$949,900Active5 beds 4 baths2,956 sq. ft.1259 N Hollywood Boulevard, Las Vegas, NV 89110
MLS# 2745605Listed by: RUSTIC PROPERTIES - New
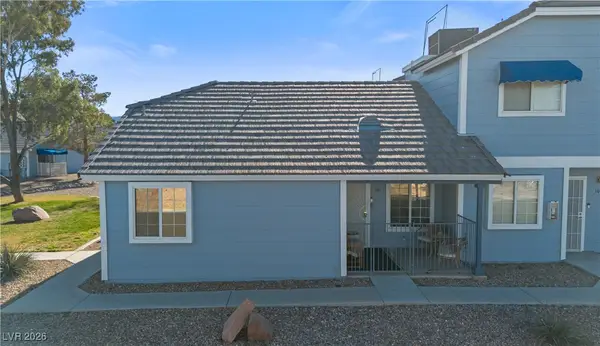 $199,000Active2 beds 2 baths970 sq. ft.
$199,000Active2 beds 2 baths970 sq. ft.5320 Portavilla Court #101, Las Vegas, NV 89122
MLS# 2746744Listed by: SIMPLY VEGAS - New
 $619,000Active4 beds 3 baths3,094 sq. ft.
$619,000Active4 beds 3 baths3,094 sq. ft.1411 Covelo Court, Las Vegas, NV 89146
MLS# 2748375Listed by: SIMPLY VEGAS - New
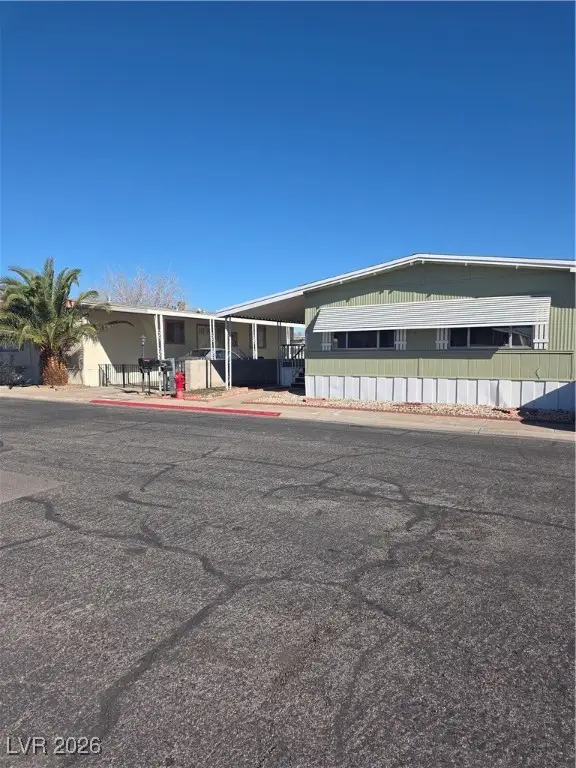 $265,000Active3 beds 2 baths1,248 sq. ft.
$265,000Active3 beds 2 baths1,248 sq. ft.3660 Gulf Shores Drive, Las Vegas, NV 89122
MLS# 2748482Listed by: SIMPLIHOM
