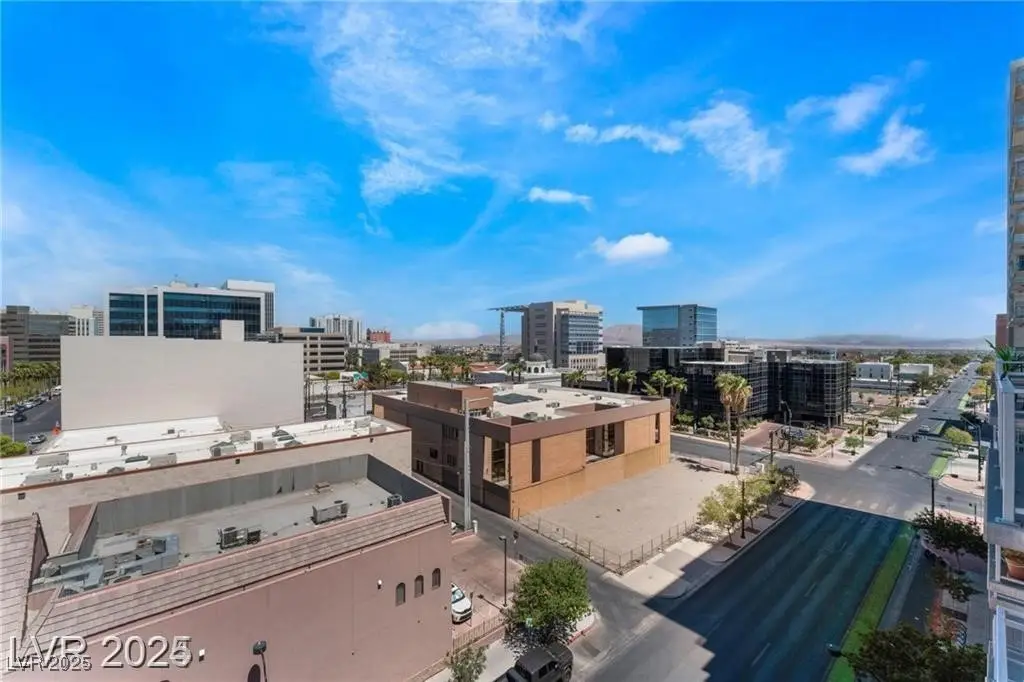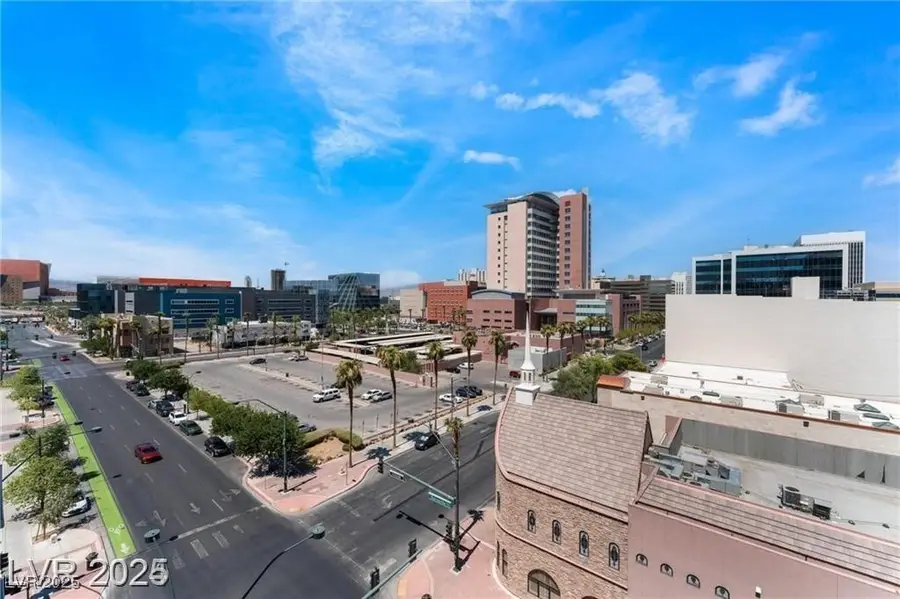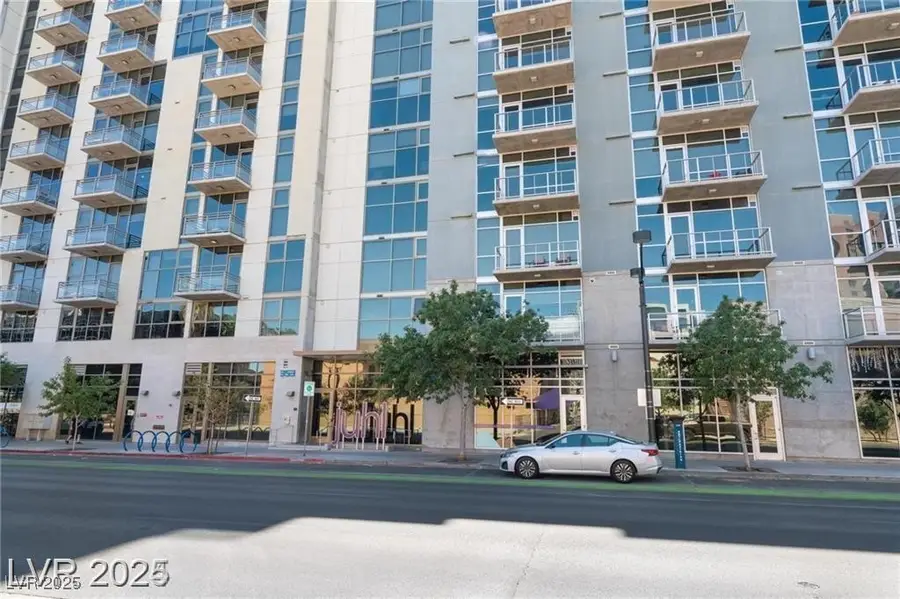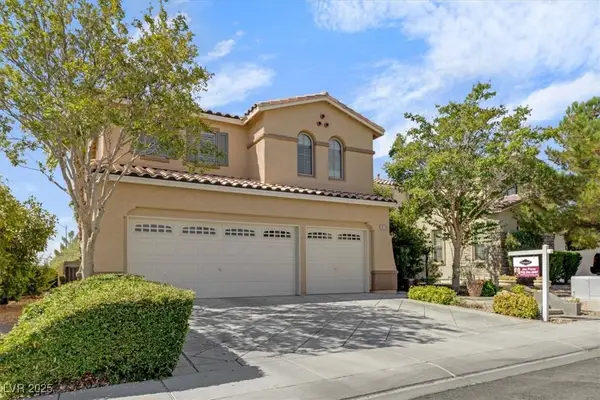353 E Bonneville Avenue #711, Las Vegas, NV 89101
Local realty services provided by:ERA Brokers Consolidated



Listed by:randy k. hatada(702) 289-1669
Office:xpand realty & property mgmt
MLS#:2697463
Source:GLVAR
Price summary
- Price:$295,000
- Price per sq. ft.:$333.71
- Monthly HOA dues:$655
About this home
Experience Loft Style High Rise Living at its finest in this popular seventh-floor corner unit condo with breathtaking views of downtown, the valley, and mountains beyond. This one-bedroom unit features soaring ceilings, floor-to-ceiling windows, and a balcony that maximizes light and the stunning scenery. The condo is beautifully upgraded with roller shades, hardwood / tile floors, stainless steel appliances, and custom cabinets. Additional enhancements include fresh paint, granite countertops, modern light fixtures, and ceiling fans. The spacious bathroom offers dual sinks, a separate tub, and a shower. Located in Juhl’s Downtown Las Vegas, you’ll enjoy an unparalleled lifestyle with easy access to the Business, Arts, and Medical Districts, as well as top dining and shopping options. The building’s amenities include a resort-style pool and spa, rooftop terrace, alfresco movie theater, Vino Deck, working lounge, and a fitness center.
Contact an agent
Home facts
- Year built:2008
- Listing Id #:2697463
- Added:47 day(s) ago
- Updated:July 02, 2025 at 01:45 AM
Rooms and interior
- Bedrooms:1
- Total bathrooms:1
- Full bathrooms:1
- Living area:884 sq. ft.
Heating and cooling
- Cooling:Electric
- Heating:Central, Gas
Structure and exterior
- Year built:2008
- Building area:884 sq. ft.
Schools
- High school:Rancho
- Middle school:Martin Roy
- Elementary school:Hollingswoth, Howard,Hollingswoth, Howard
Finances and disclosures
- Price:$295,000
- Price per sq. ft.:$333.71
- Tax amount:$1,081
New listings near 353 E Bonneville Avenue #711
- New
 $430,000Active3 beds 2 baths1,151 sq. ft.
$430,000Active3 beds 2 baths1,151 sq. ft.3004 Binaggio Court, Las Vegas, NV 89141
MLS# 2704803Listed by: WARDLEY REAL ESTATE - New
 $550,000Active2 beds 2 baths1,804 sq. ft.
$550,000Active2 beds 2 baths1,804 sq. ft.8844 Sunny Mead Court, Las Vegas, NV 89134
MLS# 2704862Listed by: SIGNATURE REAL ESTATE GROUP - New
 $539,900Active4 beds 3 baths2,793 sq. ft.
$539,900Active4 beds 3 baths2,793 sq. ft.11233 Accademia Court, Las Vegas, NV 89141
MLS# 2709532Listed by: ENTERA REALTY LLC - New
 $1,500,000Active3 beds 3 baths4,655 sq. ft.
$1,500,000Active3 beds 3 baths4,655 sq. ft.21 Princeville Lane, Las Vegas, NV 89113
MLS# 2710559Listed by: EXP REALTY - New
 $535,000Active4 beds 3 baths1,759 sq. ft.
$535,000Active4 beds 3 baths1,759 sq. ft.9249 Shellmont Court, Las Vegas, NV 89148
MLS# 2710726Listed by: HUNTINGTON & ELLIS, A REAL EST - New
 $555,000Active4 beds 3 baths2,722 sq. ft.
$555,000Active4 beds 3 baths2,722 sq. ft.9779 W Diablo Drive, Las Vegas, NV 89148
MLS# 2710939Listed by: CENTENNIAL REAL ESTATE - New
 $459,000Active3 beds 3 baths1,734 sq. ft.
$459,000Active3 beds 3 baths1,734 sq. ft.7596 Eastham Bay Avenue, Las Vegas, NV 89179
MLS# 2710969Listed by: CORNEL REALTY LLC - New
 $400,000Active3 beds 3 baths1,656 sq. ft.
$400,000Active3 beds 3 baths1,656 sq. ft.7412 Jacaranda Leaf Street, Las Vegas, NV 89139
MLS# 2710998Listed by: BHHS NEVADA PROPERTIES - New
 $617,990Active4 beds 3 baths2,605 sq. ft.
$617,990Active4 beds 3 baths2,605 sq. ft.9969 Ruby Dome Avenue, Las Vegas, NV 89178
MLS# 2711258Listed by: REAL ESTATE CONSULTANTS OF NV - New
 $607,190Active3 beds 3 baths2,605 sq. ft.
$607,190Active3 beds 3 baths2,605 sq. ft.9940 Ruby Dome Avenue, Las Vegas, NV 89178
MLS# 2711279Listed by: REAL ESTATE CONSULTANTS OF NV
