356 Pearl Fountains Court, Las Vegas, NV 89148
Local realty services provided by:ERA Brokers Consolidated
Listed by:paul m. bowler(702) 845-3403
Office:simply vegas
MLS#:2728252
Source:GLVAR
Price summary
- Price:$899,888
- Price per sq. ft.:$360.68
- Monthly HOA dues:$235
About this home
Double Guard gated Rhodes Ranch this exceptional home is located within the exclusive “Estates”& features a grand great room centered around a stunning 16-foot quartz island with seating for eight. The chef’s kitchen offers premium appliances, including double ovens and a 100-bottle wine refrigerator. Expansive multi-slider doors open to a covered patio overlooking a resort-style backyard with pool, fire pit, lawn, and above-ground spa—perfect for seamless indoor-outdoor living. The spacious primary suite includes a barn wood feature wall, spa-inspired bath, & impressive walk-in closet with built-ins. Additional highlights include elegant tile flooring, a mudroom with cabinetry, & a split 2+1 car garage with EV charger.
With ten-foot ceilings, designer window treatments, and refined custom upgrades throughout, this home embodies timeless luxury. Schedule your visit today. COMMUNITY POOL, GYM ,WATER PARK, PICKLE BALL, TENNIS COURTS, RAQUET & BASKET BALL** WONT LAST***SOLAR PAID OFF**
Contact an agent
Home facts
- Year built:2016
- Listing ID #:2728252
- Added:1 day(s) ago
- Updated:October 20, 2025 at 03:43 PM
Rooms and interior
- Bedrooms:3
- Total bathrooms:3
- Full bathrooms:2
- Half bathrooms:1
- Living area:2,495 sq. ft.
Heating and cooling
- Cooling:Central Air, Electric
- Heating:Central, Gas
Structure and exterior
- Roof:Pitched, Tile
- Year built:2016
- Building area:2,495 sq. ft.
- Lot area:0.18 Acres
Schools
- High school:Sierra Vista High
- Middle school:Faiss, Wilbur & Theresa
- Elementary school:Snyder, Don and Dee,Snyder, Don and Dee
Utilities
- Water:Public
Finances and disclosures
- Price:$899,888
- Price per sq. ft.:$360.68
- Tax amount:$6,337
New listings near 356 Pearl Fountains Court
- New
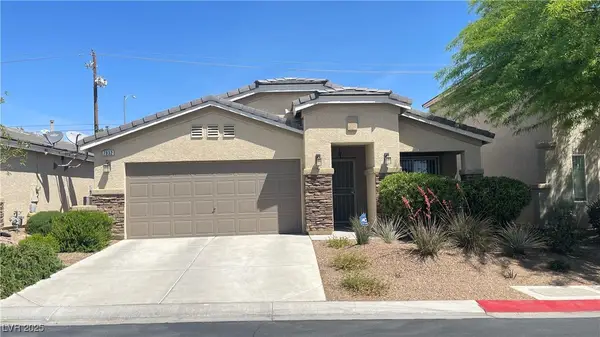 $538,000Active3 beds 2 baths1,948 sq. ft.
$538,000Active3 beds 2 baths1,948 sq. ft.7932 Barntucket Avenue, Las Vegas, NV 89147
MLS# 2728873Listed by: CITY VILLA REALTY & MANAGEMENT - New
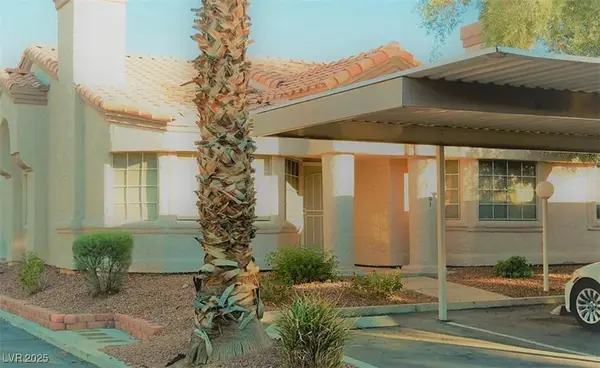 $270,000Active2 beds 2 baths1,260 sq. ft.
$270,000Active2 beds 2 baths1,260 sq. ft.1431 Di Blasi Drive #101, Las Vegas, NV 89119
MLS# 2721783Listed by: GK PROPERTIES - New
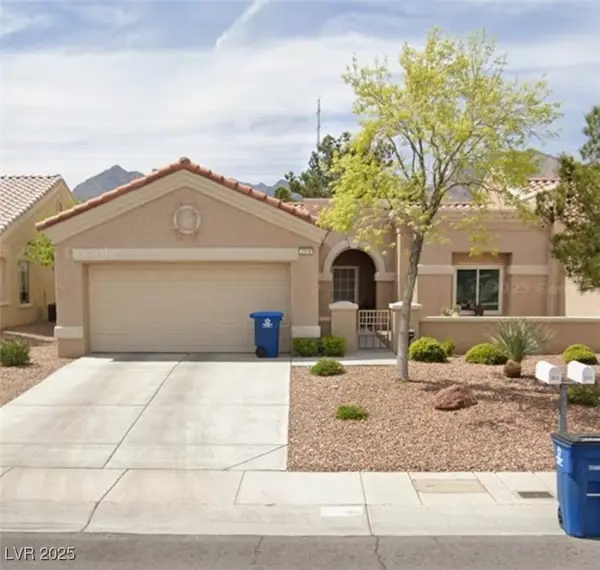 $339,000Active2 beds 2 baths1,236 sq. ft.
$339,000Active2 beds 2 baths1,236 sq. ft.2313 Sun Cliffs Street, Las Vegas, NV 89134
MLS# 2721800Listed by: COLDWELL BANKER PREMIER - New
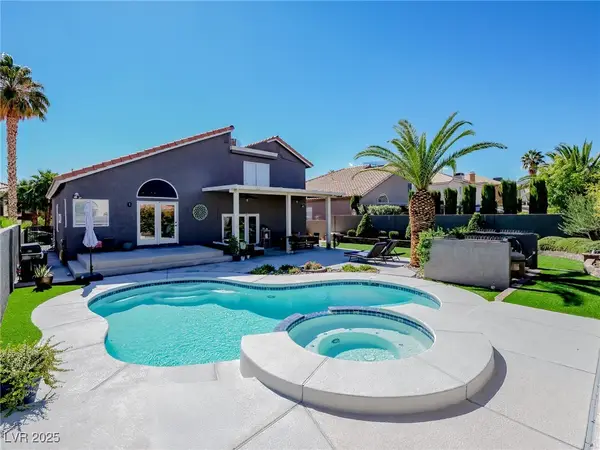 $625,000Active4 beds 3 baths2,289 sq. ft.
$625,000Active4 beds 3 baths2,289 sq. ft.8212 Antler Pines Court, Las Vegas, NV 89149
MLS# 2726046Listed by: FIRST MUTUAL REALTY GROUP - New
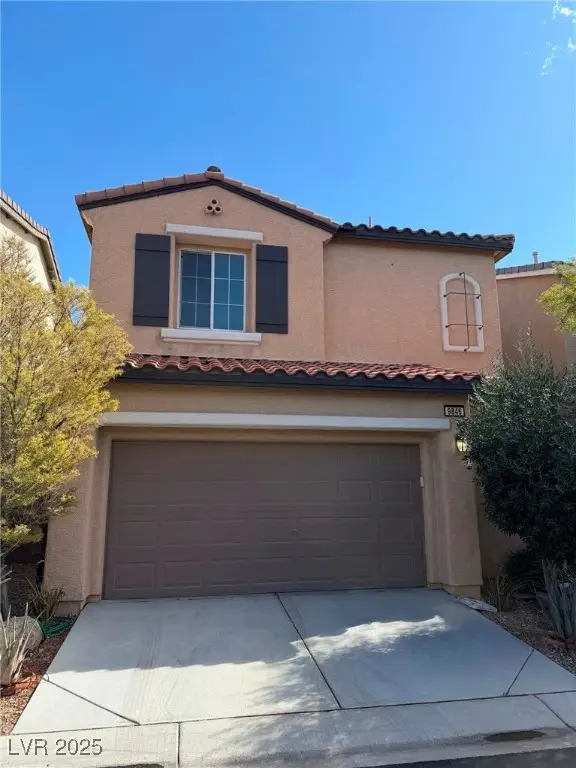 $395,000Active3 beds 3 baths1,580 sq. ft.
$395,000Active3 beds 3 baths1,580 sq. ft.9846 Black Mulberry Street, Las Vegas, NV 89178
MLS# 2726184Listed by: AEGIS INVESTMENT & MANAGEMENT - New
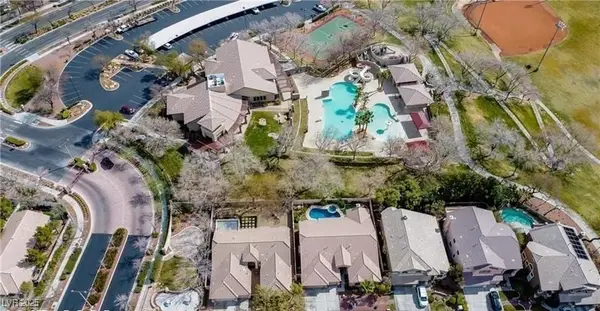 $525,000Active3 beds 2 baths1,310 sq. ft.
$525,000Active3 beds 2 baths1,310 sq. ft.2702 Sweet Willow Lane, Las Vegas, NV 89135
MLS# 2726260Listed by: REAL BROKER LLC - New
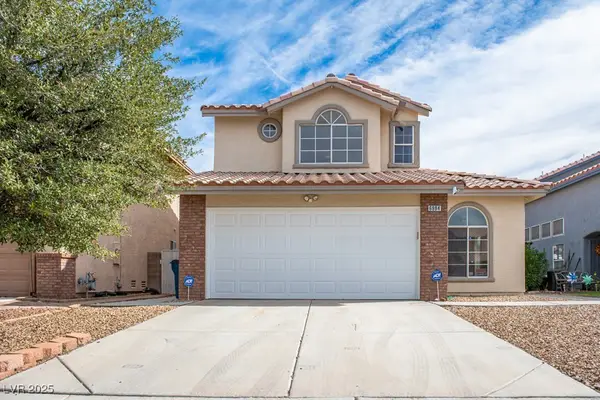 $499,900Active3 beds 3 baths1,622 sq. ft.
$499,900Active3 beds 3 baths1,622 sq. ft.6984 Wineberry Drive, Las Vegas, NV 89119
MLS# 2726362Listed by: KEY REALTY - New
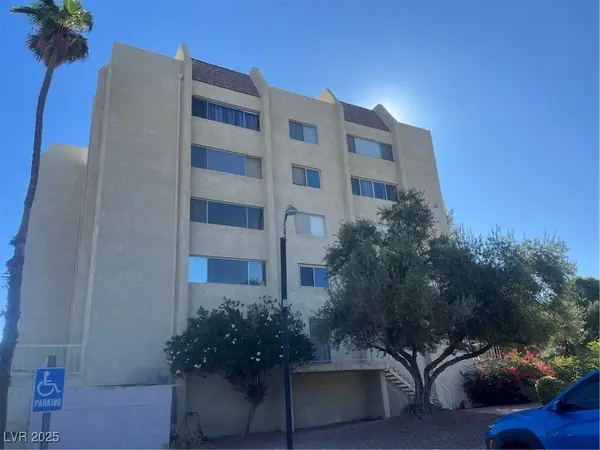 $195,000Active3 beds 2 baths1,263 sq. ft.
$195,000Active3 beds 2 baths1,263 sq. ft.725 N Royal Crest Circle #258, Las Vegas, NV 89169
MLS# 2727258Listed by: COLDWELL BANKER PREMIER - New
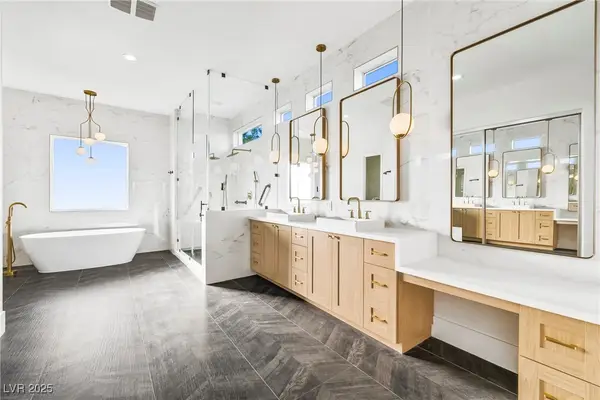 $1,350,000Active4 beds 4 baths4,070 sq. ft.
$1,350,000Active4 beds 4 baths4,070 sq. ft.7580 Prancing Pony Court, Las Vegas, NV 89131
MLS# 2727510Listed by: GALINDO GROUP REAL ESTATE
