3573 Legendary Drive, Las Vegas, NV 89121
Local realty services provided by:ERA Brokers Consolidated
Listed by:mason hoopes702-506-5905
Office:hoopes and norton
MLS#:2702069
Source:GLVAR
Price summary
- Price:$285,000
- Price per sq. ft.:$215.91
- Monthly HOA dues:$230
About this home
This home is truly a time capsule. Including an epic neighborhood with multiple pools, club houses, parks, tennis and basketball courts, and many walkable amenities, shops, and restaurants. The original owner has lived here for ages and been an incredible steward to the property. Just past the quaint front lawn and landscaping you will enter into the front living room with very large front windows bringing in tons of natural light. The space is wide open and ready for your personal touches. Just past that you'll enter the dinette and breakfast nook area with backyard and kitchen access. The kitchen is a time piece by its self. All appliances work and function properly and exude vintage class and charm. Walking down the hall way you will pass a large guest room, the separate laundry room, an executive guest bathroom, and into the primary bedroom you'll have to see to believe. The bedroom has two very large closets, a platform bed, access to the backyard, and a cozy primary bathroom.
Contact an agent
Home facts
- Year built:1972
- Listing ID #:2702069
- Added:84 day(s) ago
- Updated:October 10, 2025 at 01:41 AM
Rooms and interior
- Bedrooms:2
- Total bathrooms:2
- Full bathrooms:1
- Living area:1,320 sq. ft.
Heating and cooling
- Cooling:Central Air, Electric
- Heating:Central, Gas
Structure and exterior
- Roof:Flat, Tile
- Year built:1972
- Building area:1,320 sq. ft.
- Lot area:0.07 Acres
Schools
- High school:Chaparral
- Middle school:Woodbury C. W.
- Elementary school:Harris, George E.,Harris, George E.
Utilities
- Water:Public
Finances and disclosures
- Price:$285,000
- Price per sq. ft.:$215.91
- Tax amount:$819
New listings near 3573 Legendary Drive
- New
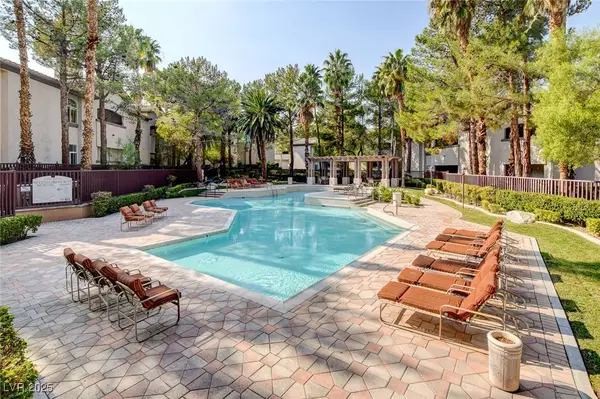 $300,000Active3 beds 2 baths1,312 sq. ft.
$300,000Active3 beds 2 baths1,312 sq. ft.8309 Cherry Glaze Avenue #103, Las Vegas, NV 89145
MLS# 2724581Listed by: COLDWELL BANKER PREMIER - New
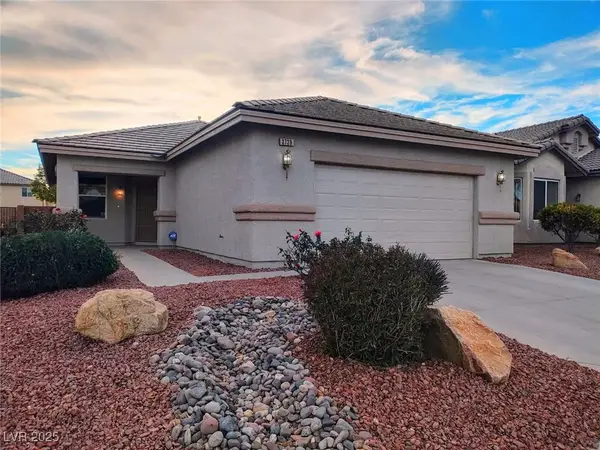 $385,000Active3 beds 2 baths1,506 sq. ft.
$385,000Active3 beds 2 baths1,506 sq. ft.3739 Squirrel Street, Las Vegas, NV 89122
MLS# 2725678Listed by: HUNTINGTON & ELLIS, A REAL EST - New
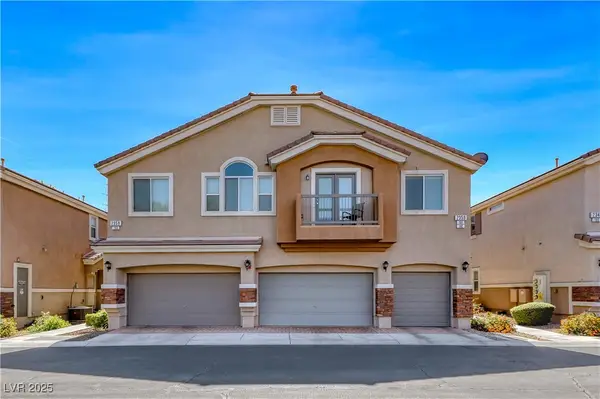 $375,000Active3 beds 3 baths1,423 sq. ft.
$375,000Active3 beds 3 baths1,423 sq. ft.2359 Koho Drive #102, Las Vegas, NV 89183
MLS# 2725991Listed by: DANA REALTY GROUP - New
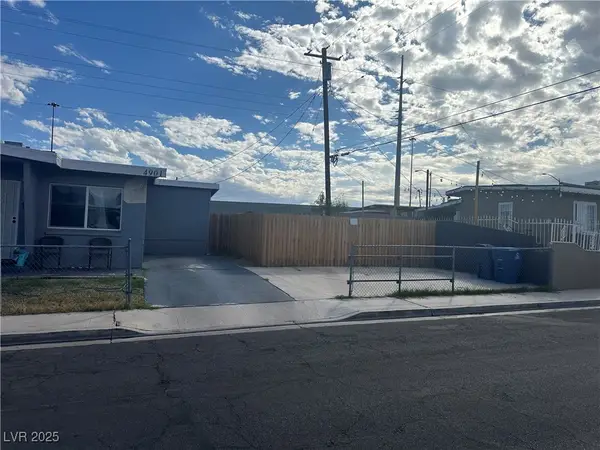 $335,000Active3 beds 2 baths1,040 sq. ft.
$335,000Active3 beds 2 baths1,040 sq. ft.4901 Nebraska Avenue, Las Vegas, NV 89107
MLS# 2726228Listed by: SIMPLY VEGAS - New
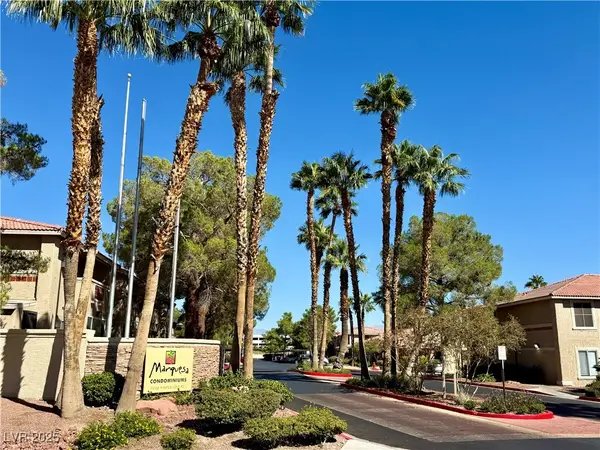 $147,000Active1 beds 1 baths636 sq. ft.
$147,000Active1 beds 1 baths636 sq. ft.7300 Pirates Cove Road #1046, Las Vegas, NV 89145
MLS# 2725352Listed by: KELLER WILLIAMS MARKETPLACE - Open Sun, 2:30 to 4:30pmNew
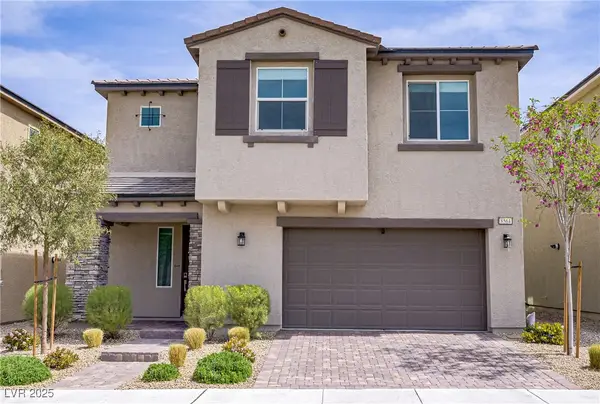 $645,000Active3 beds 3 baths3,005 sq. ft.
$645,000Active3 beds 3 baths3,005 sq. ft.8564 Scalpay Street, Las Vegas, NV 89166
MLS# 2725908Listed by: REDFIN - New
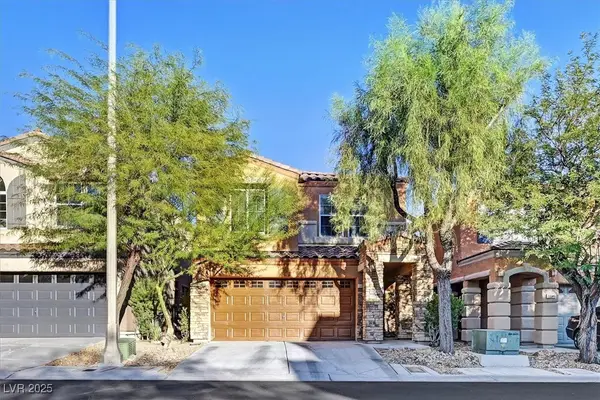 $440,000Active3 beds 3 baths1,768 sq. ft.
$440,000Active3 beds 3 baths1,768 sq. ft.10042 Big Sur Mountain Street, Las Vegas, NV 89178
MLS# 2725997Listed by: BHHS NEVADA PROPERTIES - New
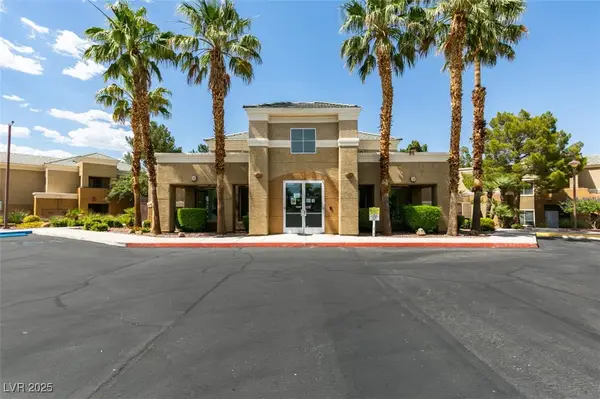 $214,900Active2 beds 2 baths948 sq. ft.
$214,900Active2 beds 2 baths948 sq. ft.8070 W Russell Road #2121, Las Vegas, NV 89113
MLS# 2726269Listed by: THE BROKERAGE A RE FIRM - New
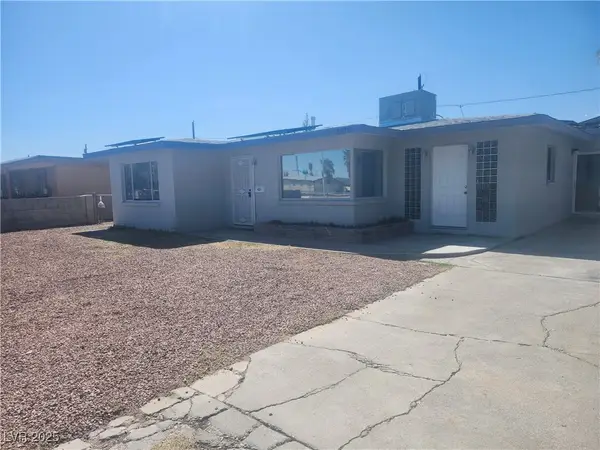 $399,000Active4 beds 2 baths1,853 sq. ft.
$399,000Active4 beds 2 baths1,853 sq. ft.1109 H Street, Las Vegas, NV 89106
MLS# 2726308Listed by: COMPASS REALTY & MANAGEMENT - New
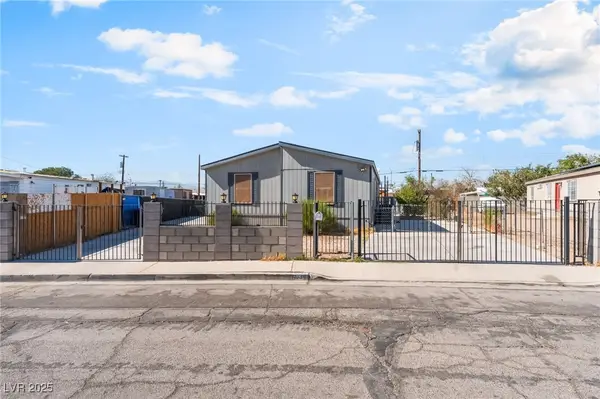 $305,000Active4 beds 2 baths1,806 sq. ft.
$305,000Active4 beds 2 baths1,806 sq. ft.6038 Glacier Avenue, Las Vegas, NV 89156
MLS# 2726340Listed by: GAVISH REAL ESTATE AND PM
