Local realty services provided by:ERA Brokers Consolidated
Listed by: richel farrales(702) 910-0099
Office: compass realty & management
MLS#:2725673
Source:GLVAR
Price summary
- Price:$270,000
- Price per sq. ft.:$266.8
- Monthly HOA dues:$208
About this home
Welcome to 3584 Villa Knolls East Dr! A rare single-story townhome — no stairs, private yard, and move-in ready! One of the few one-story homes available in the area. This beautifully remodeled 3-bedroom, 2-bath townhome in the heart of Las Vegas features an open-concept floor plan with modern upgrades throughout, including luxury vinyl plank flooring and updated windows. The kitchen showcases quartz countertops, upgraded cabinetry, stainless steel appliances, and a stylish backsplash. The spacious living area flows seamlessly to a private patio and side yard—perfect for entertaining or relaxing outdoors. Both bathrooms have been tastefully updated, and the primary suite offers a walk-in shower. Enjoy in-unit laundry, covered parking, and a convenient location near shopping, dining, schools, and freeway access. A move-in-ready home that blends modern comfort with timeless charm — perfect for first-time buyers or investors!
Contact an agent
Home facts
- Year built:1974
- Listing ID #:2725673
- Added:109 day(s) ago
- Updated:February 10, 2026 at 11:59 AM
Rooms and interior
- Bedrooms:3
- Total bathrooms:2
- Full bathrooms:2
- Living area:1,012 sq. ft.
Heating and cooling
- Cooling:Central Air, Electric
- Heating:Central, Gas
Structure and exterior
- Roof:Shingle
- Year built:1974
- Building area:1,012 sq. ft.
- Lot area:0.03 Acres
Schools
- High school:Del Sol HS
- Middle school:Cannon Helen C.
- Elementary school:French, Doris,French, Doris
Utilities
- Water:Public
Finances and disclosures
- Price:$270,000
- Price per sq. ft.:$266.8
- Tax amount:$464
New listings near 3584 Villa Knolls East Drive
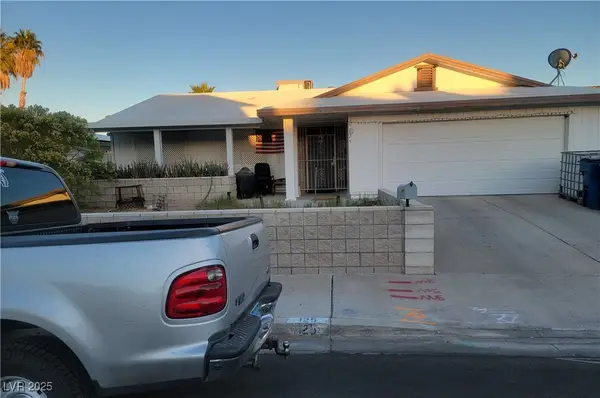 $450,000Active3 beds 2 baths1,620 sq. ft.
$450,000Active3 beds 2 baths1,620 sq. ft.Address Withheld By Seller, Las Vegas, NV 89145
MLS# 2729663Listed by: UNITED REALTY GROUP $460,000Active3 beds 3 baths2,119 sq. ft.
$460,000Active3 beds 3 baths2,119 sq. ft.Address Withheld By Seller, Las Vegas, NV 89119
MLS# 2738050Listed by: YOUR HOME SOLD GUARANTEED RE- New
 $550,000Active3 beds 2 baths1,748 sq. ft.
$550,000Active3 beds 2 baths1,748 sq. ft.Address Withheld By Seller, Las Vegas, NV 89166
MLS# 2753480Listed by: EXP REALTY - New
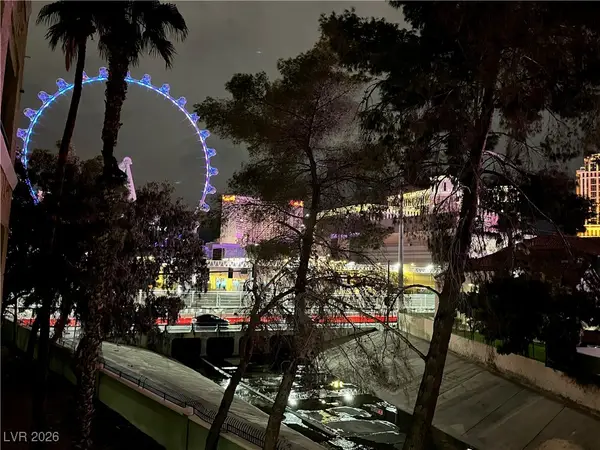 $242,000Active1 beds 1 baths692 sq. ft.
$242,000Active1 beds 1 baths692 sq. ft.210 E Flamingo Road #218, Las Vegas, NV 89169
MLS# 2751072Listed by: IMS REALTY LLC - New
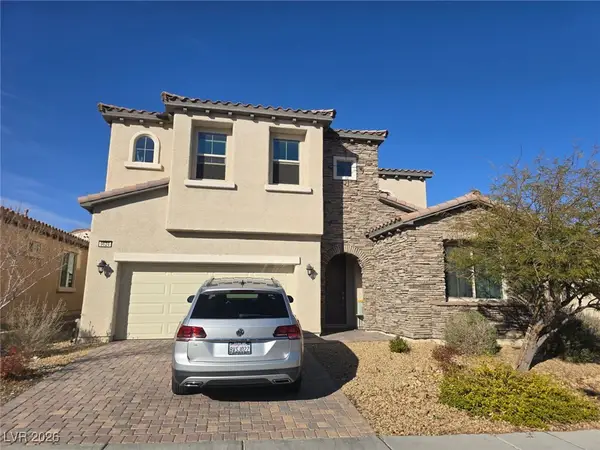 $589,000Active4 beds 4 baths3,532 sq. ft.
$589,000Active4 beds 4 baths3,532 sq. ft.9624 Ponderosa Skye Court, Las Vegas, NV 89166
MLS# 2753073Listed by: BHHS NEVADA PROPERTIES - New
 $539,999Active2 beds 2 baths1,232 sq. ft.
$539,999Active2 beds 2 baths1,232 sq. ft.897 Carlton Terrace Lane, Las Vegas, NV 89138
MLS# 2753249Listed by: O'HARMONY REALTY LLC - New
 $1,199,900Active4 beds 4 baths3,536 sq. ft.
$1,199,900Active4 beds 4 baths3,536 sq. ft.9938 Cambridge Brook Avenue, Las Vegas, NV 89149
MLS# 2753594Listed by: REAL BROKER LLC - New
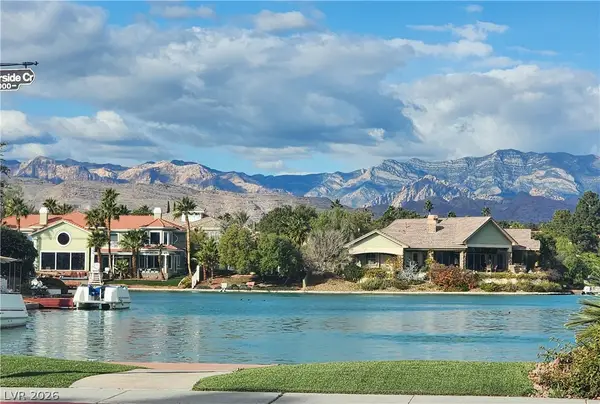 $980,000Active4 beds 3 baths2,375 sq. ft.
$980,000Active4 beds 3 baths2,375 sq. ft.3033 Misty Harbour Drive, Las Vegas, NV 89117
MLS# 2753697Listed by: CENTENNIAL REAL ESTATE - New
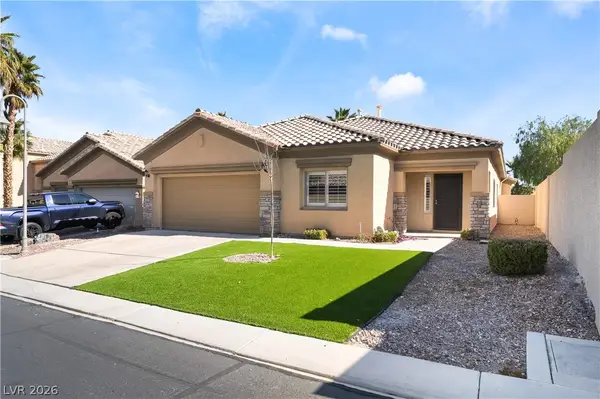 $775,000Active3 beds 2 baths2,297 sq. ft.
$775,000Active3 beds 2 baths2,297 sq. ft.62 Harbor Coast Street, Las Vegas, NV 89148
MLS# 2753811Listed by: SIGNATURE REAL ESTATE GROUP - New
 $145,000Active2 beds 1 baths816 sq. ft.
$145,000Active2 beds 1 baths816 sq. ft.565 S Royal Crest Circle #19, Las Vegas, NV 89169
MLS# 2754441Listed by: BHHS NEVADA PROPERTIES

