3617 Walnut Wood Street, Las Vegas, NV 89129
Local realty services provided by:ERA Brokers Consolidated
Listed by:linda s. harperLindaharperre@gmail.com
Office:new life realty
MLS#:2718206
Source:GLVAR
Price summary
- Price:$415,000
- Price per sq. ft.:$335.22
About this home
Beautifully updated by the current owner in this 3 bedroom 2 bath single story. Corner lot, landscaped yard, water fall feature at front entry. The kitchen has been remodeled with Thomasville oak cabinetry, granite counter tops, tiled flooring. Kitchen has a an eat in area, pantry and access to the covered patio.
Lighted ceiling fans throughout the house, "smart switches", and an updated electric panel. Tiled flooring in living areas, carpeted bedrooms. Both bathrooms have been remodeled with new vanities, tiled tub/showers, upgraded lighting. A high end bidette in the primary bathroom.
The weather station and transmitter stay with the property. Security cameras, newer A/C unit, a Kinetico water system, insulated garage door, cabinetry in the garage, the commercial ice maker stays! There's an A/C unit in the garage, and added insulation in the attic. Owner will pay off the solar loan through close of escrow, which offers a very low NV Energy bill every month!
Contact an agent
Home facts
- Year built:1998
- Listing ID #:2718206
- Added:44 day(s) ago
- Updated:October 21, 2025 at 10:55 AM
Rooms and interior
- Bedrooms:3
- Total bathrooms:2
- Full bathrooms:2
- Living area:1,238 sq. ft.
Heating and cooling
- Cooling:Central Air, Electric
- Heating:Central, Gas
Structure and exterior
- Roof:Tile
- Year built:1998
- Building area:1,238 sq. ft.
- Lot area:0.1 Acres
Schools
- High school:Centennial
- Middle school:Leavitt Justice Myron E
- Elementary school:Garehime, Edith,Garehime, Edith
Utilities
- Water:Public
Finances and disclosures
- Price:$415,000
- Price per sq. ft.:$335.22
- Tax amount:$1,326
New listings near 3617 Walnut Wood Street
- New
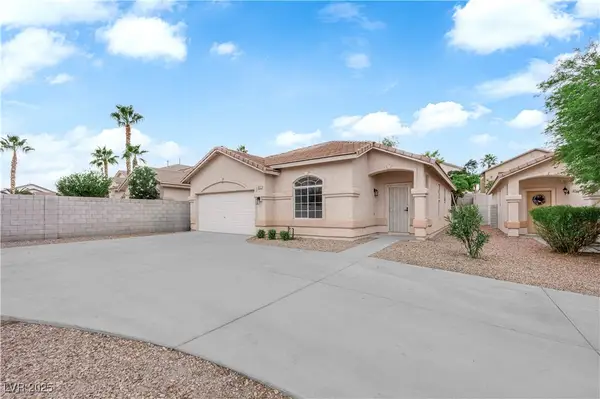 $440,000Active3 beds 2 baths1,482 sq. ft.
$440,000Active3 beds 2 baths1,482 sq. ft.8117 Indigo Gully Court, Las Vegas, NV 89143
MLS# 2728771Listed by: FIRST MUTUAL REALTY GROUP - New
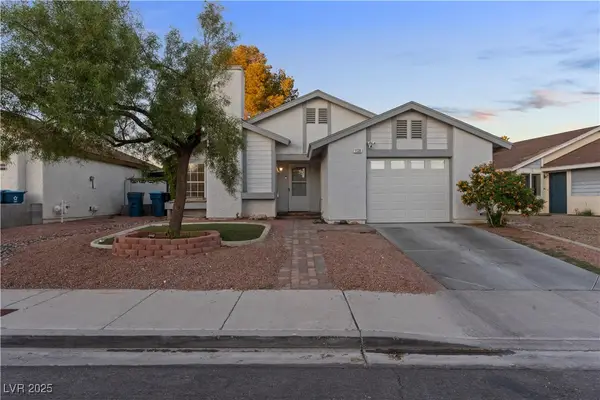 $410,000Active3 beds 2 baths1,266 sq. ft.
$410,000Active3 beds 2 baths1,266 sq. ft.1138 Placerville Street, Las Vegas, NV 89119
MLS# 2729799Listed by: REALTY ONE GROUP, INC - New
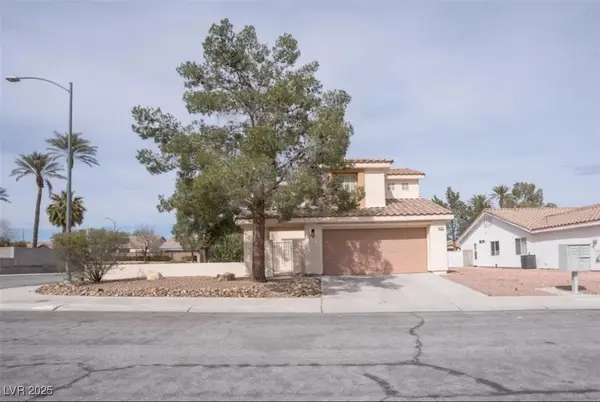 $449,000Active3 beds 3 baths1,674 sq. ft.
$449,000Active3 beds 3 baths1,674 sq. ft.8056 Broken Spur Lane, Las Vegas, NV 89131
MLS# 2729836Listed by: IS LUXURY - New
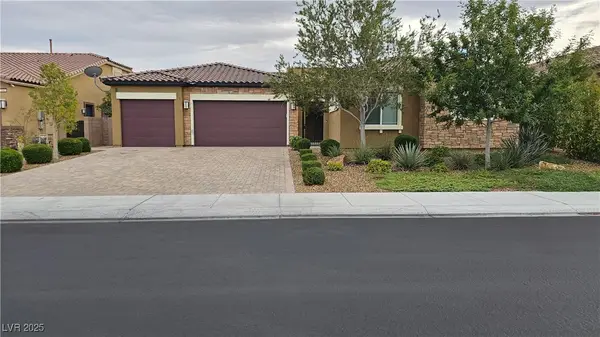 $1,050,000Active5 beds 4 baths2,829 sq. ft.
$1,050,000Active5 beds 4 baths2,829 sq. ft.7059 Falabella Ridge Avenue, Las Vegas, NV 89131
MLS# 2730426Listed by: LEADING VEGAS REALTY - New
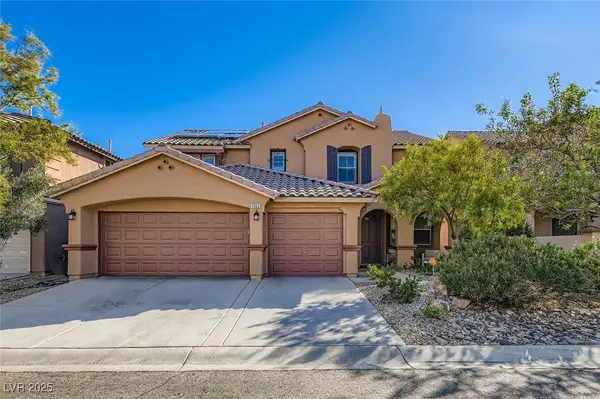 $795,000Active5 beds 4 baths3,320 sq. ft.
$795,000Active5 beds 4 baths3,320 sq. ft.7055 Fort Tule Avenue, Las Vegas, NV 89179
MLS# 2730558Listed by: REALTY ONE GROUP, INC - New
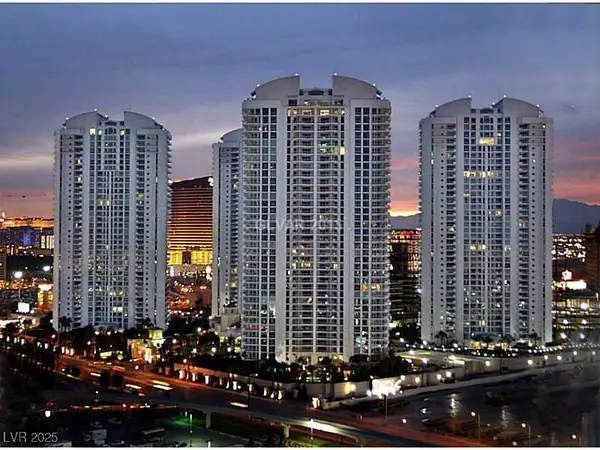 $1,415,000Active3 beds 3 baths2,805 sq. ft.
$1,415,000Active3 beds 3 baths2,805 sq. ft.2857 Paradise Road #2402, Las Vegas, NV 89109
MLS# 2730628Listed by: AWARD REALTY - New
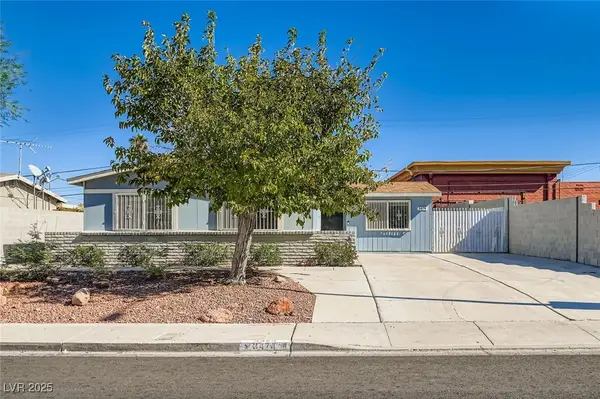 $448,888Active4 beds 2 baths1,388 sq. ft.
$448,888Active4 beds 2 baths1,388 sq. ft.3474 Eldon Street, Las Vegas, NV 89102
MLS# 2730855Listed by: BHHS NEVADA PROPERTIES - New
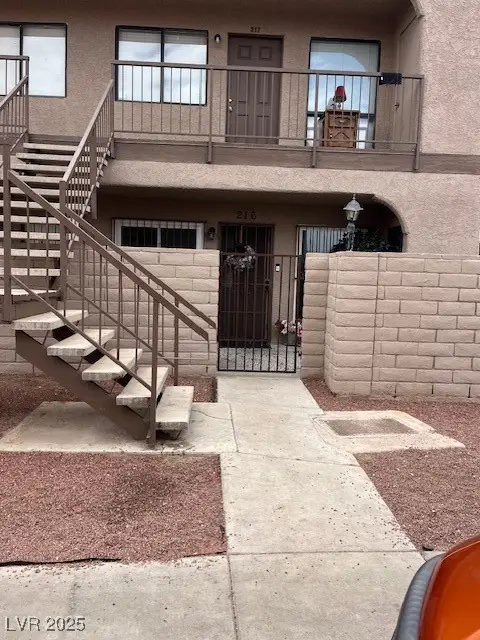 $140,000Active1 beds 1 baths640 sq. ft.
$140,000Active1 beds 1 baths640 sq. ft.4300 N Lamont Street #216, Las Vegas, NV 89115
MLS# 2730860Listed by: ALOHA PROPERTIES - New
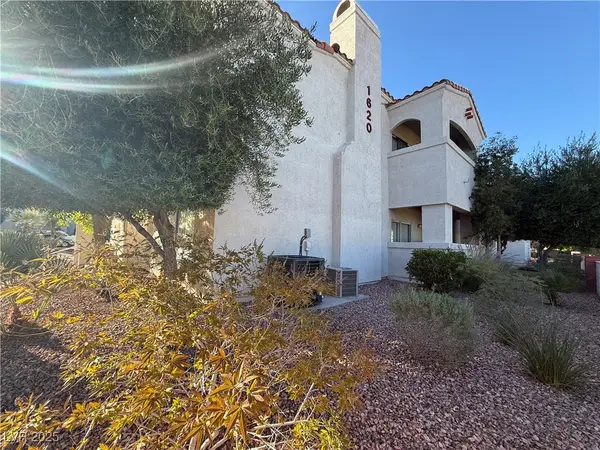 $252,000Active2 beds 2 baths1,085 sq. ft.
$252,000Active2 beds 2 baths1,085 sq. ft.1620 Sandecker Court #101, Las Vegas, NV 89146
MLS# 2730861Listed by: NVWM REALTY - New
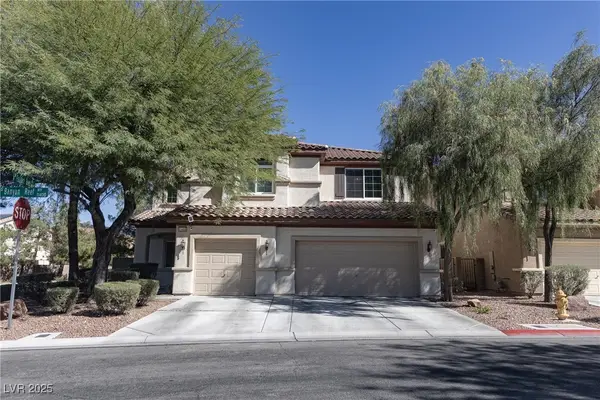 $595,000Active5 beds 3 baths3,133 sq. ft.
$595,000Active5 beds 3 baths3,133 sq. ft.11450 Banyan Reef Street, Las Vegas, NV 89141
MLS# 2728982Listed by: BHHS NEVADA PROPERTIES
