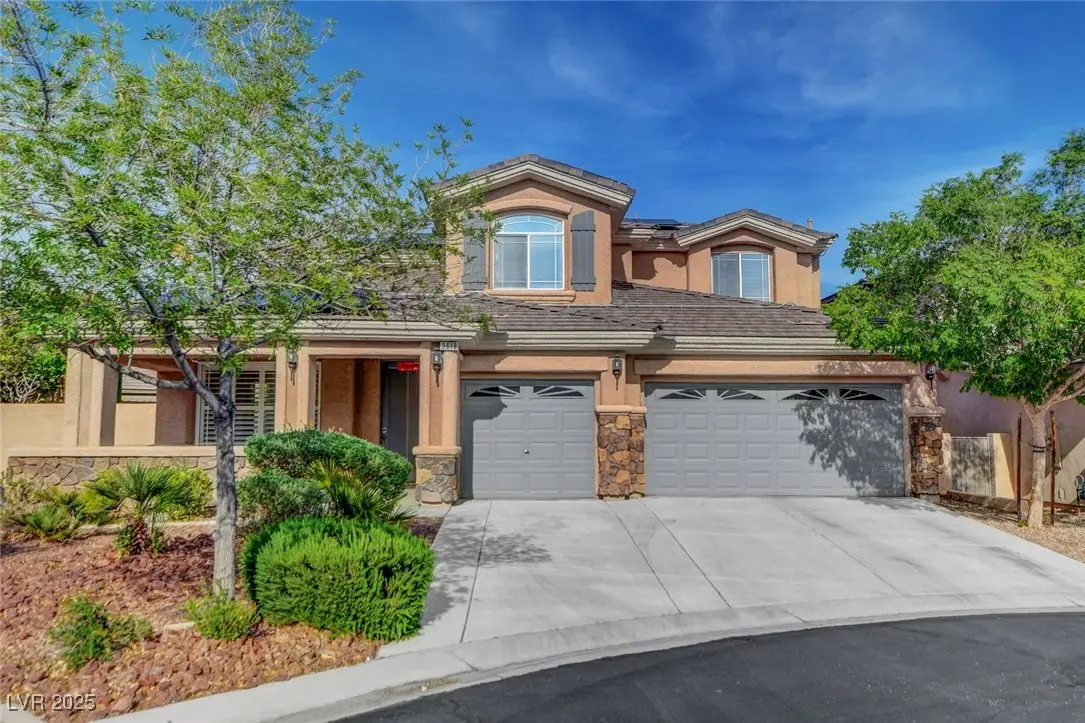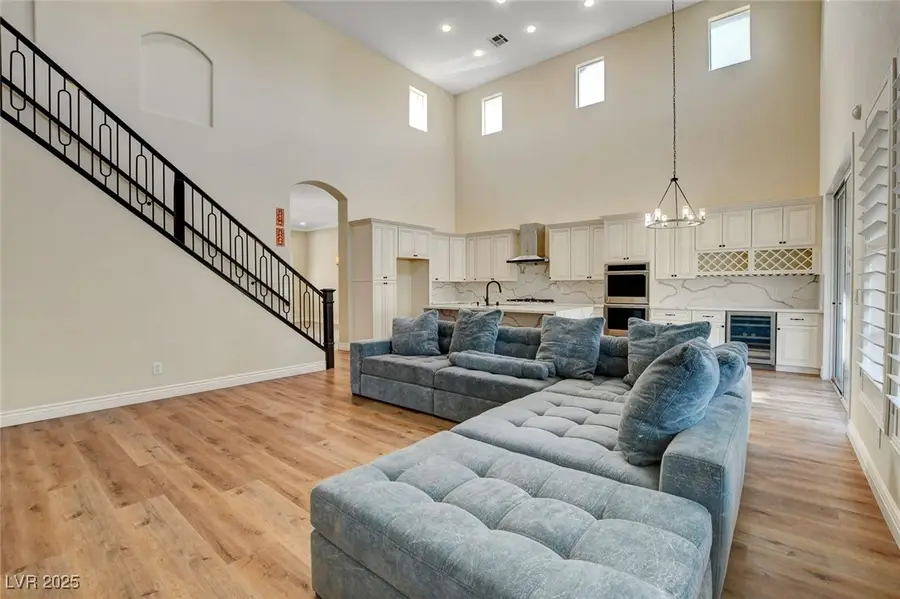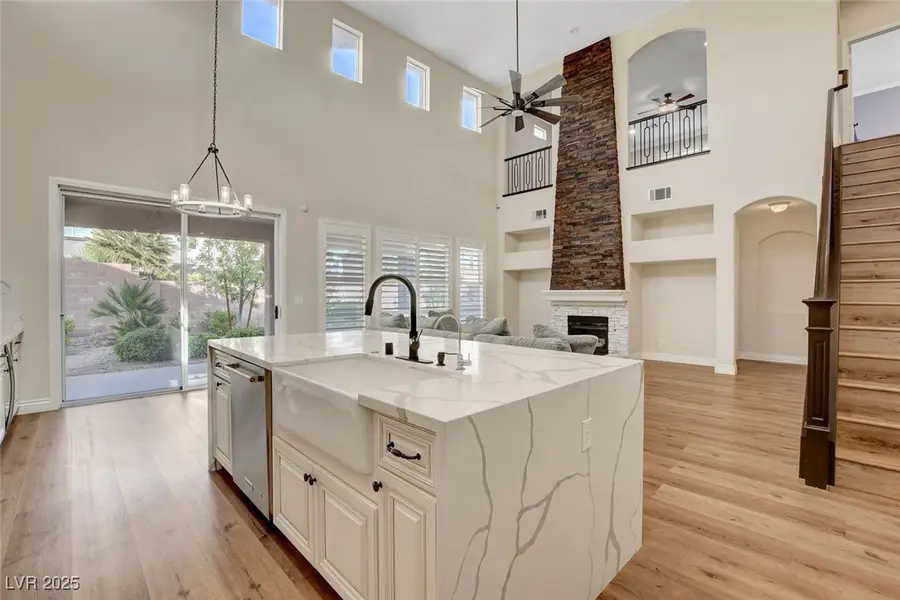3618 Auckland Castle Street, Las Vegas, NV 89135
Local realty services provided by:ERA Brokers Consolidated



Listed by:miaojun zhu702-353-0233
Office:the zhu realty group, llc.
MLS#:2689350
Source:GLVAR
Price summary
- Price:$825,000
- Price per sq. ft.:$327.25
- Monthly HOA dues:$103
About this home
Beautiful Home in a Gated South Summerlin. Adjacent to Gardens Park. Soaring ceiling. This stunning home has over $100K in recent upgrades, features a 3-car garage, a separate formal living room, and a spacious family room with soaring cathedral ceilings and a cozy fireplace. The kitchen is a chef’s dream with granite countertops, upgraded cabinetry, a dual oven. The primary bedroom is located downstairs and offers a luxurious bath with dual sinks, a soaking tub, and a separate shower. Upstairs, don't miss the expansive loft with wood flooring—perfect for a game room, office, or media space. The additional bedrooms upstairs are generously sized. Low-maintenance backyard with a covered patio and ample space. Resort-style living with access to a community pool, spa, basketball court, volleyball court, tennis court, and playground. Conveniently located near the 215 freeway, Downtown Summerlin, restaurants, Boca Park, and Tivoli Village etc.. top rated school. A MUST SEE!
Contact an agent
Home facts
- Year built:2002
- Listing Id #:2689350
- Added:110 day(s) ago
- Updated:August 10, 2025 at 07:39 PM
Rooms and interior
- Bedrooms:3
- Total bathrooms:3
- Full bathrooms:2
- Half bathrooms:1
- Living area:2,521 sq. ft.
Heating and cooling
- Cooling:Central Air, Electric
- Heating:Central, Gas
Structure and exterior
- Roof:Tile
- Year built:2002
- Building area:2,521 sq. ft.
- Lot area:0.18 Acres
Schools
- High school:Spring Valley HS
- Middle school:Fertitta Frank & Victoria
- Elementary school:Goolsby, Judy & John,Goolsby, Judy & John
Utilities
- Water:Public
Finances and disclosures
- Price:$825,000
- Price per sq. ft.:$327.25
- Tax amount:$4,822
New listings near 3618 Auckland Castle Street
- New
 $410,000Active4 beds 3 baths1,533 sq. ft.
$410,000Active4 beds 3 baths1,533 sq. ft.6584 Cotsfield Avenue, Las Vegas, NV 89139
MLS# 2707932Listed by: REDFIN - New
 $369,900Active1 beds 2 baths874 sq. ft.
$369,900Active1 beds 2 baths874 sq. ft.135 Harmon Avenue #920, Las Vegas, NV 89109
MLS# 2709866Listed by: THE BROKERAGE A RE FIRM - New
 $698,990Active4 beds 3 baths2,543 sq. ft.
$698,990Active4 beds 3 baths2,543 sq. ft.10526 Harvest Wind Drive, Las Vegas, NV 89135
MLS# 2710148Listed by: RAINTREE REAL ESTATE - New
 $539,000Active2 beds 2 baths1,804 sq. ft.
$539,000Active2 beds 2 baths1,804 sq. ft.10009 Netherton Drive, Las Vegas, NV 89134
MLS# 2710183Listed by: REALTY ONE GROUP, INC - New
 $620,000Active5 beds 2 baths2,559 sq. ft.
$620,000Active5 beds 2 baths2,559 sq. ft.7341 Royal Melbourne Drive, Las Vegas, NV 89131
MLS# 2710184Listed by: REALTY ONE GROUP, INC - New
 $359,900Active4 beds 2 baths1,160 sq. ft.
$359,900Active4 beds 2 baths1,160 sq. ft.4686 Gabriel Drive, Las Vegas, NV 89121
MLS# 2710209Listed by: REAL BROKER LLC - New
 $3,399,999Active5 beds 6 baths4,030 sq. ft.
$3,399,999Active5 beds 6 baths4,030 sq. ft.12006 Port Labelle Drive, Las Vegas, NV 89141
MLS# 2708510Listed by: SIMPLY VEGAS - New
 $2,330,000Active3 beds 3 baths2,826 sq. ft.
$2,330,000Active3 beds 3 baths2,826 sq. ft.508 Vista Sunset Avenue, Las Vegas, NV 89138
MLS# 2708550Listed by: LAS VEGAS SOTHEBY'S INT'L - New
 $445,000Active4 beds 3 baths1,726 sq. ft.
$445,000Active4 beds 3 baths1,726 sq. ft.6400 Deadwood Road, Las Vegas, NV 89108
MLS# 2708552Listed by: REDFIN - New
 $552,000Active3 beds 3 baths1,911 sq. ft.
$552,000Active3 beds 3 baths1,911 sq. ft.7869 Barntucket Avenue, Las Vegas, NV 89147
MLS# 2709122Listed by: BHHS NEVADA PROPERTIES

