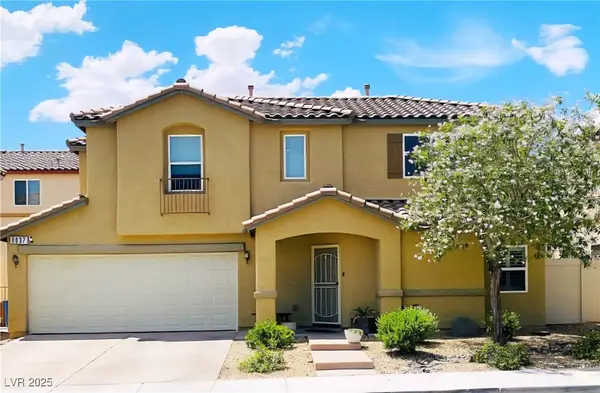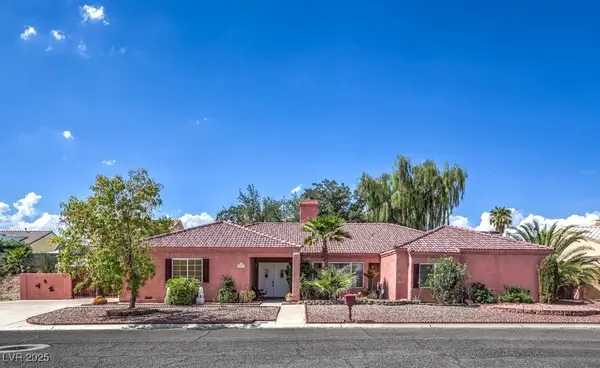3681 S Rosecrest Circle, Las Vegas, NV 89121
Local realty services provided by:ERA Brokers Consolidated
Listed by:sunni westbrook(725) 248-8828
Office:sphere real estate
MLS#:2717396
Source:GLVAR
Price summary
- Price:$630,000
- Price per sq. ft.:$302.59
About this home
Vintage Vegas charm in the secret garden of Paradise Crest, home to the iconic Hammargren House. A true community where your postal carrier still delivers mail door-to-door. Mature trees line the streets leading you to parks. This mission-style home, on a 14,375 lot, offers features nearly impossible to find. Enjoy a swimming pool w/ diving board, RV parking, & unique wood-burning fireplace that adds character. The stunning backyard is your private oasis, perfect for entertaining w/ solar-heated pool, low-maintenance landscaping, & cozy fire pit for creating new memories with your guests. Step inside to discover spacious rooms filled with natural light, complemented by tumbled travertine tile. This classic beauty is enhanced by the modern convenience of a garage w/ a 240-volt outlet! An evaporative cooling system makes the 2.5 car garage a joy for hobbyists. Enjoy all of this in a neighbourhood where pride of ownership governs itself w/o an HOA. NO septic = no potential mandate costs!
Contact an agent
Home facts
- Year built:1969
- Listing ID #:2717396
- Added:204 day(s) ago
- Updated:September 29, 2025 at 08:14 PM
Rooms and interior
- Bedrooms:3
- Total bathrooms:2
- Full bathrooms:2
- Living area:2,082 sq. ft.
Heating and cooling
- Cooling:Central Air, Electric, Evaporative Cooling
- Heating:Central, Electric, High Efficiency, Wood
Structure and exterior
- Roof:Tile
- Year built:1969
- Building area:2,082 sq. ft.
- Lot area:0.33 Acres
Schools
- High school:Chaparral
- Middle school:Woodbury C. W.
- Elementary school:Harris, George E.,Harris, George E.
Utilities
- Water:Public
Finances and disclosures
- Price:$630,000
- Price per sq. ft.:$302.59
- Tax amount:$1,646
New listings near 3681 S Rosecrest Circle
- New
 $395,000Active3 beds 3 baths1,351 sq. ft.
$395,000Active3 beds 3 baths1,351 sq. ft.8837 Agate Avenue, Las Vegas, NV 89148
MLS# 2721190Listed by: WARDLEY REAL ESTATE - New
 $599,990Active3 beds 3 baths2,173 sq. ft.
$599,990Active3 beds 3 baths2,173 sq. ft.5385 Bristol Bend Court, Las Vegas, NV 89135
MLS# 2715114Listed by: BHHS NEVADA PROPERTIES - New
 $179,995Active2 beds 2 baths1,074 sq. ft.
$179,995Active2 beds 2 baths1,074 sq. ft.3151 Soaring Gulls Drive #2203, Las Vegas, NV 89128
MLS# 2721694Listed by: VEGAS INTERNATIONAL PROPERTIES - New
 $470,640Active3 beds 3 baths1,708 sq. ft.
$470,640Active3 beds 3 baths1,708 sq. ft.9010 Rimerton Street, Las Vegas, NV 89166
MLS# 2722407Listed by: REAL ESTATE CONSULTANTS OF NV - New
 $584,500Active3 beds 3 baths2,514 sq. ft.
$584,500Active3 beds 3 baths2,514 sq. ft.8052 Marbella Circle, Las Vegas, NV 89128
MLS# 2722904Listed by: LAS VEGAS REALTY PROFESSIONALS - New
 $749,999Active4 beds 3 baths2,886 sq. ft.
$749,999Active4 beds 3 baths2,886 sq. ft.5535 Mount Diablo Drive, Las Vegas, NV 89118
MLS# 2722960Listed by: REALTY ONE GROUP, INC - New
 $224,900Active2 beds 2 baths1,074 sq. ft.
$224,900Active2 beds 2 baths1,074 sq. ft.3151 Soaring Gulls Drive #2050, Las Vegas, NV 89128
MLS# 2722702Listed by: SPHERE REAL ESTATE - New
 $150,000Active1 beds 1 baths700 sq. ft.
$150,000Active1 beds 1 baths700 sq. ft.5350 River Glen Drive #298, Las Vegas, NV 89103
MLS# 2722937Listed by: AMERICANA PROPERTY MANAGEMENT - New
 $549,900Active3 beds 3 baths2,131 sq. ft.
$549,900Active3 beds 3 baths2,131 sq. ft.2325 Sombrero Drive, Las Vegas, NV 89169
MLS# 2721178Listed by: THE AGENCY LAS VEGAS - New
 $699,000Active4 beds 3 baths2,086 sq. ft.
$699,000Active4 beds 3 baths2,086 sq. ft.10168 Cadmium Street, Las Vegas, NV 89183
MLS# 2722550Listed by: BHHS NEVADA PROPERTIES
