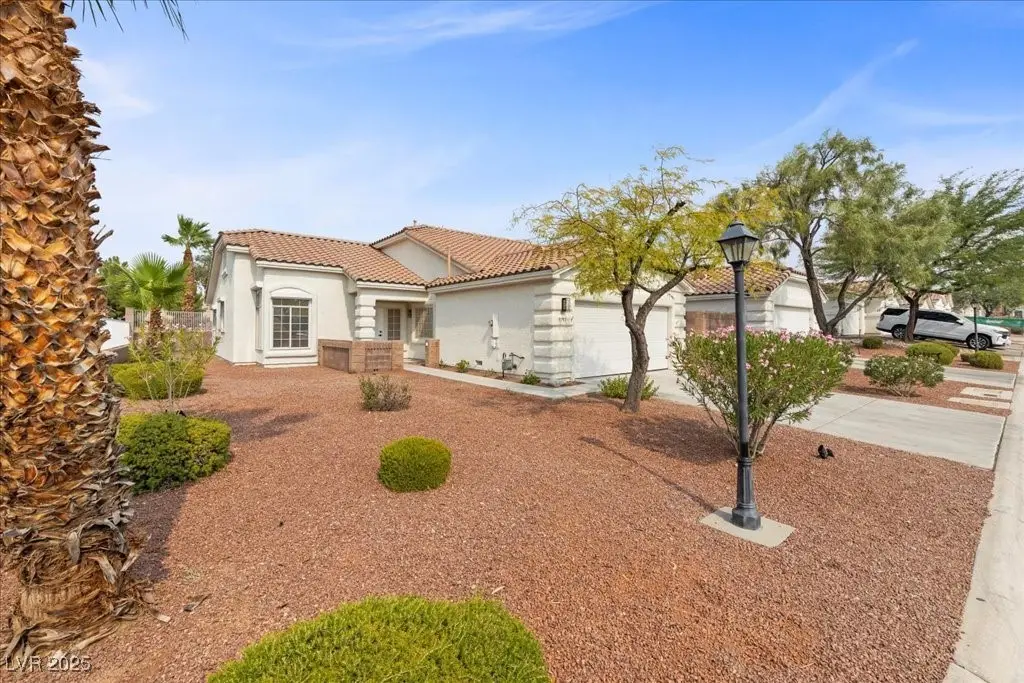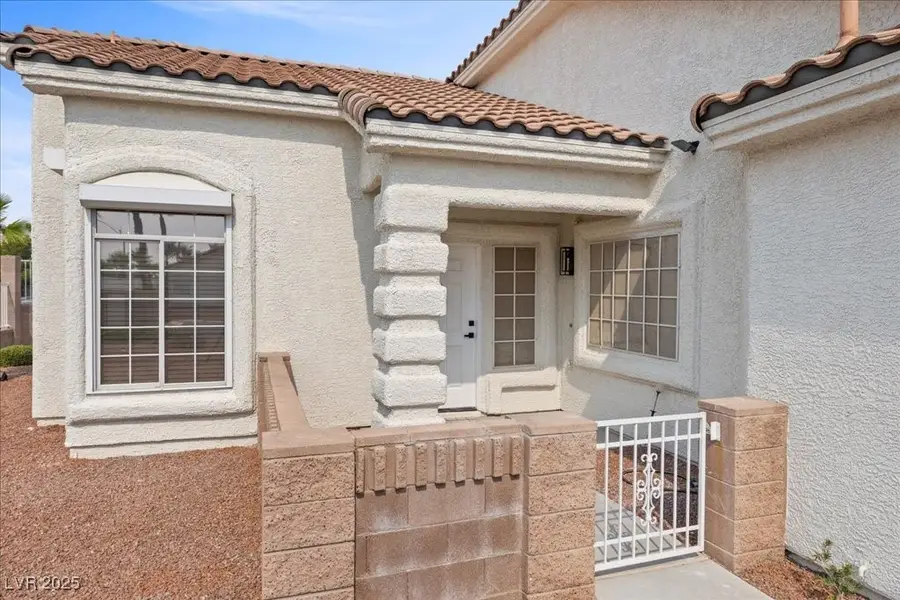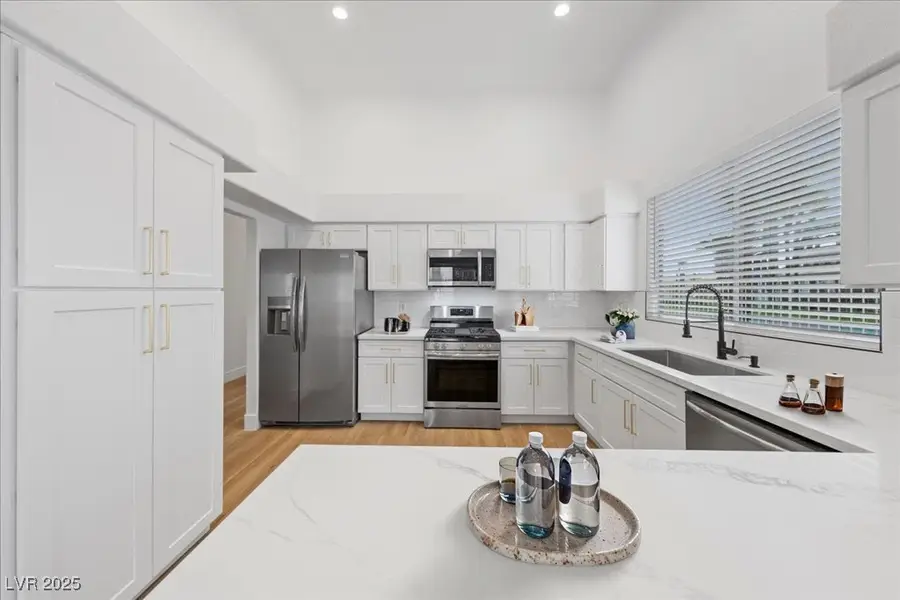3791 Tohono Canyon Street, Las Vegas, NV 89147
Local realty services provided by:ERA Brokers Consolidated



Listed by:tanya nilson(702) 217-1719
Office:bhhs nevada properties
MLS#:2706925
Source:GLVAR
Price summary
- Price:$417,000
- Price per sq. ft.:$286.2
- Monthly HOA dues:$200
About this home
Don't miss this charming single-story townhome at 3791 Tohono Canyon, adjacent to Summerlin South in Las Vegas, NV. Move-in ready and updated with modern finishes, it’s perfect for new owners to personalize. This well-designed home features 3 bedrooms, 2 bathrooms, and a large 2-car garage. Enjoy an open floor plan with a modern kitchen boasting quartz countertops, stainless steel appliances, and a breakfast bar. The primary suite offers an updated en-suite and ample closet space, while two versatile bedrooms suit a home office or guests. The landscaped backyard area is low-maintenance, and the community pool is perfect for relaxing. Close to parks, trails, and Summerlin’s vibrant amenities, with easy access to major roads, this townhome blends comfort and convenience. Schedule a showing today to see this gem!
Contact an agent
Home facts
- Year built:1999
- Listing Id #:2706925
- Added:8 day(s) ago
- Updated:August 06, 2025 at 01:45 AM
Rooms and interior
- Bedrooms:3
- Total bathrooms:2
- Full bathrooms:2
- Living area:1,457 sq. ft.
Heating and cooling
- Cooling:Central Air, Electric
- Heating:Central, Gas
Structure and exterior
- Roof:Tile
- Year built:1999
- Building area:1,457 sq. ft.
- Lot area:0.08 Acres
Schools
- High school:Spring Valley HS
- Middle school:Fertitta Frank & Victoria
- Elementary school:Hayes, Keith C. & Karen W.,Hayes, Keith C. & Karen
Utilities
- Water:Public
Finances and disclosures
- Price:$417,000
- Price per sq. ft.:$286.2
- Tax amount:$1,738
New listings near 3791 Tohono Canyon Street
- New
 $410,000Active4 beds 3 baths1,533 sq. ft.
$410,000Active4 beds 3 baths1,533 sq. ft.6584 Cotsfield Avenue, Las Vegas, NV 89139
MLS# 2707932Listed by: REDFIN - New
 $369,900Active1 beds 2 baths874 sq. ft.
$369,900Active1 beds 2 baths874 sq. ft.135 Harmon Avenue #920, Las Vegas, NV 89109
MLS# 2709866Listed by: THE BROKERAGE A RE FIRM - New
 $698,990Active4 beds 3 baths2,543 sq. ft.
$698,990Active4 beds 3 baths2,543 sq. ft.10526 Harvest Wind Drive, Las Vegas, NV 89135
MLS# 2710148Listed by: RAINTREE REAL ESTATE - New
 $539,000Active2 beds 2 baths1,804 sq. ft.
$539,000Active2 beds 2 baths1,804 sq. ft.10009 Netherton Drive, Las Vegas, NV 89134
MLS# 2710183Listed by: REALTY ONE GROUP, INC - New
 $620,000Active5 beds 2 baths2,559 sq. ft.
$620,000Active5 beds 2 baths2,559 sq. ft.7341 Royal Melbourne Drive, Las Vegas, NV 89131
MLS# 2710184Listed by: REALTY ONE GROUP, INC - New
 $359,900Active4 beds 2 baths1,160 sq. ft.
$359,900Active4 beds 2 baths1,160 sq. ft.4686 Gabriel Drive, Las Vegas, NV 89121
MLS# 2710209Listed by: REAL BROKER LLC - New
 $3,399,999Active5 beds 6 baths4,030 sq. ft.
$3,399,999Active5 beds 6 baths4,030 sq. ft.12006 Port Labelle Drive, Las Vegas, NV 89141
MLS# 2708510Listed by: SIMPLY VEGAS - New
 $2,330,000Active3 beds 3 baths2,826 sq. ft.
$2,330,000Active3 beds 3 baths2,826 sq. ft.508 Vista Sunset Avenue, Las Vegas, NV 89138
MLS# 2708550Listed by: LAS VEGAS SOTHEBY'S INT'L - New
 $445,000Active4 beds 3 baths1,726 sq. ft.
$445,000Active4 beds 3 baths1,726 sq. ft.6400 Deadwood Road, Las Vegas, NV 89108
MLS# 2708552Listed by: REDFIN - New
 $552,000Active3 beds 3 baths1,911 sq. ft.
$552,000Active3 beds 3 baths1,911 sq. ft.7869 Barntucket Avenue, Las Vegas, NV 89147
MLS# 2709122Listed by: BHHS NEVADA PROPERTIES

