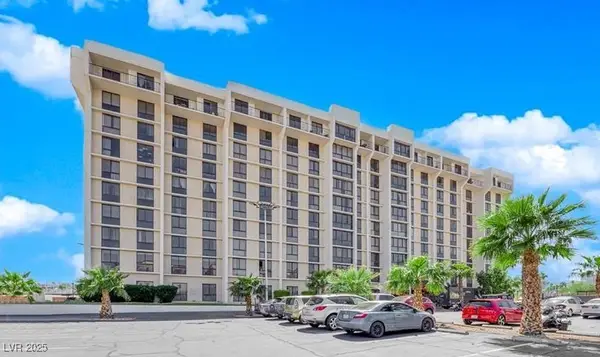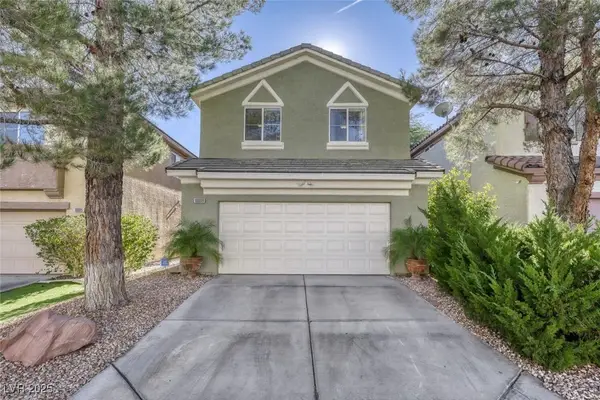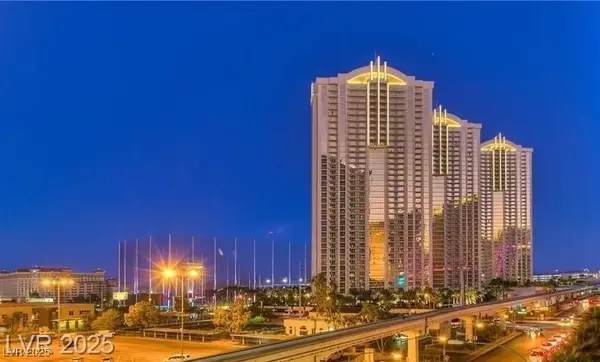3905 Chinchilla Avenue, Las Vegas, NV 89121
Local realty services provided by:ERA Brokers Consolidated
Listed by: joel adams(702) 335-0729
Office: platinum real estate prof
MLS#:2730171
Source:GLVAR
Price summary
- Price:$345,000
- Price per sq. ft.:$261.36
About this home
This warm and inviting home offers plenty of space for the whole family. Inside, you’ll find a bright, open floor plan with comfortable living areas and cozy bedrooms. Step outside to a spacious backyard featuring a covered patio, perfect for family gatherings, barbecues, or relaxing evenings under the stars.
This home also features a fantastic extra structure on property that has AC and can be used as additional guest room, Man-Cave, or workshop area.
Bring all your toys this property also includes RV parking, providing plenty of room for recreational vehicles, trailers, or guests.
Located in a quiet, established neighborhood near great schools, parks, shopping, and dining, everything your family needs is just minutes away. With its blend of comfort, convenience, and flexibility, this home is ready for your next chapter. Home features new windows and hot water heater.
Come see why 3905 Chinchilla Ave is a wonderful place to grow, laugh, and live!
Contact an agent
Home facts
- Year built:1970
- Listing ID #:2730171
- Added:55 day(s) ago
- Updated:December 17, 2025 at 11:39 AM
Rooms and interior
- Bedrooms:4
- Total bathrooms:2
- Full bathrooms:1
- Living area:1,320 sq. ft.
Heating and cooling
- Cooling:Central Air, Electric
- Heating:Central, Gas
Structure and exterior
- Roof:Asphalt
- Year built:1970
- Building area:1,320 sq. ft.
- Lot area:0.18 Acres
Schools
- High school:Chaparral
- Middle school:Woodbury C. W.
- Elementary school:Ferron, William,Ferron, William
Finances and disclosures
- Price:$345,000
- Price per sq. ft.:$261.36
- Tax amount:$1,125
New listings near 3905 Chinchilla Avenue
- New
 $420,000Active3 beds 2 baths1,441 sq. ft.
$420,000Active3 beds 2 baths1,441 sq. ft.1616 Yellow Rose Street, Las Vegas, NV 89108
MLS# 2726592Listed by: KELLER WILLIAMS MARKETPLACE - New
 $149,000Active2 beds 2 baths1,080 sq. ft.
$149,000Active2 beds 2 baths1,080 sq. ft.3930 University Center Drive #106, Las Vegas, NV 89119
MLS# 2741755Listed by: COLDWELL BANKER PREMIER - New
 $850,000Active3 beds 3 baths2,095 sq. ft.
$850,000Active3 beds 3 baths2,095 sq. ft.251 Castellari Drive, Las Vegas, NV 89138
MLS# 2742018Listed by: COLDWELL BANKER PREMIER - New
 $425,000Active3 beds 3 baths1,461 sq. ft.
$425,000Active3 beds 3 baths1,461 sq. ft.10009 Calabasas Avenue, Las Vegas, NV 89117
MLS# 2742146Listed by: SIGNATURE REAL ESTATE GROUP - New
 $599,900Active3 beds 2 baths1,266 sq. ft.
$599,900Active3 beds 2 baths1,266 sq. ft.83 Rock Run Street, Las Vegas, NV 89148
MLS# 2742177Listed by: RUSTIC PROPERTIES - New
 $730,000Active3 beds 3 baths2,513 sq. ft.
$730,000Active3 beds 3 baths2,513 sq. ft.5762 Mesa Mountain Drive, Las Vegas, NV 89135
MLS# 2742267Listed by: REAL BROKER LLC - New
 $319,900Active3 beds 2 baths1,277 sq. ft.
$319,900Active3 beds 2 baths1,277 sq. ft.2807 Beaconfalls Way, Las Vegas, NV 89142
MLS# 2742303Listed by: KELLER WILLIAMS MARKETPLACE - New
 $349,900Active1 beds 2 baths874 sq. ft.
$349,900Active1 beds 2 baths874 sq. ft.145 Harmon Avenue #1521, Las Vegas, NV 89109
MLS# 2742346Listed by: SERHANT - New
 $299,990Active3 beds 2 baths1,040 sq. ft.
$299,990Active3 beds 2 baths1,040 sq. ft.4480 Draga Place, Las Vegas, NV 89115
MLS# 2742353Listed by: KELLER WILLIAMS MARKETPLACE - New
 $265,000Active2 beds 3 baths1,193 sq. ft.
$265,000Active2 beds 3 baths1,193 sq. ft.6120 Meadowhaven Lane, Las Vegas, NV 89103
MLS# 2737466Listed by: EXECUTIVE REALTY SERVICES
