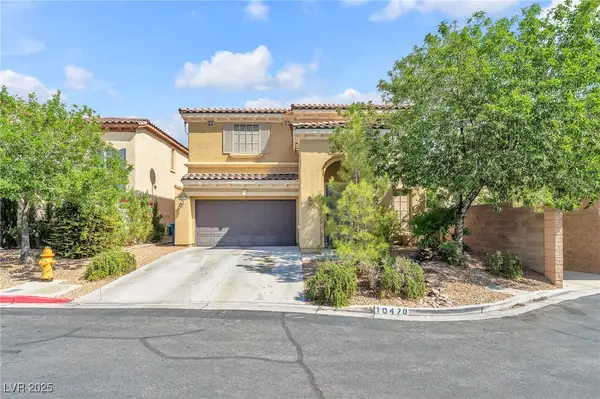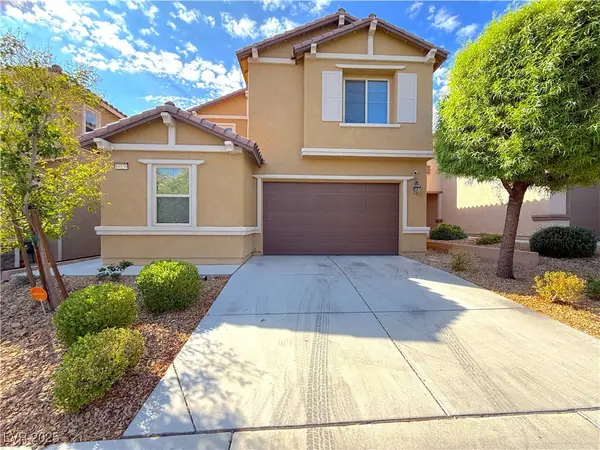3922 Painted Lady Avenue, Las Vegas, NV 89141
Local realty services provided by:ERA Brokers Consolidated
Listed by:jim c. fong
Office:real broker llc.
MLS#:2694140
Source:GLVAR
Price summary
- Price:$475,500
- Price per sq. ft.:$300.95
- Monthly HOA dues:$66
About this home
Home has paver driveway and covered front porch. Enter home to entryway which leads to the living room. Living room has a light fixture and center-meet sliding patio doors. Living room opens to kitchen. Kitchen has quartz countertops, island with breakfast bar, 42” upper cabinets, stainless steel appliances (fridge, stove, dishwasher), tile backsplash, and pantry. Downstairs has a powder bathroom. The stairs have mission style stair rails. Go upstairs for primary bedroom, primary bathroom, guest bedrooms, guest bathroom, and laundry closet. Primary bedroom is separate from guest bedrooms. Primary bathroom has a walk-in closet, shower with tile enclosure, and dual vanity with quartz countertops. Guest bathroom has dual vanity with quartz countertop and combination shower and tub. One of the guest bedrooms has a walk-in closet. Laundry closet has washer and dryer. Garage has a soft water loop. Backyard has a BBQ stub and rock landscaping.
Contact an agent
Home facts
- Year built:2024
- Listing ID #:2694140
- Added:87 day(s) ago
- Updated:September 26, 2025 at 09:04 PM
Rooms and interior
- Bedrooms:3
- Total bathrooms:3
- Full bathrooms:2
- Half bathrooms:1
- Living area:1,580 sq. ft.
Heating and cooling
- Cooling:Central Air, Electric
- Heating:Central, Gas
Structure and exterior
- Roof:Tile
- Year built:2024
- Building area:1,580 sq. ft.
- Lot area:0.08 Acres
Schools
- High school:Desert Oasis
- Middle school:Tarkanian
- Elementary school:Ortwein, Dennis,Ortwein, Dennis
Utilities
- Water:Public
Finances and disclosures
- Price:$475,500
- Price per sq. ft.:$300.95
- Tax amount:$4,043
New listings near 3922 Painted Lady Avenue
- New
 $535,000Active4 beds 3 baths1,991 sq. ft.
$535,000Active4 beds 3 baths1,991 sq. ft.Address Withheld By Seller, Las Vegas, NV 89117
MLS# 2718847Listed by: UNITED REALTY GROUP - New
 $588,000Active3 beds 3 baths2,056 sq. ft.
$588,000Active3 beds 3 baths2,056 sq. ft.10470 Mulvaney Circle, Las Vegas, NV 89141
MLS# 2719318Listed by: GK PROPERTIES - New
 $825,000Active5 beds 4 baths3,816 sq. ft.
$825,000Active5 beds 4 baths3,816 sq. ft.7622 Kit Carson Avenue, Las Vegas, NV 89179
MLS# 2720849Listed by: REALTY ONE GROUP, INC - New
 $559,900Active4 beds 3 baths2,477 sq. ft.
$559,900Active4 beds 3 baths2,477 sq. ft.147 Augusta Course Avenue, Las Vegas, NV 89148
MLS# 2721550Listed by: THE HOME SHOP - New
 $299,900Active1 beds 1 baths750 sq. ft.
$299,900Active1 beds 1 baths750 sq. ft.211 E Flamingo Road #803, Las Vegas, NV 89169
MLS# 2722059Listed by: HUNTINGTON & ELLIS, A REAL EST - New
 $549,500Active3 beds 2 baths1,886 sq. ft.
$549,500Active3 beds 2 baths1,886 sq. ft.7492 Puritan Avenue, Las Vegas, NV 89123
MLS# 2722297Listed by: LPT REALTY, LLC - New
 $580,000Active4 beds 3 baths2,294 sq. ft.
$580,000Active4 beds 3 baths2,294 sq. ft.10139 White Mulberry Drive, Las Vegas, NV 89148
MLS# 2722331Listed by: GALINDO GROUP REAL ESTATE - New
 $1,350,000Active4 beds 4 baths2,232 sq. ft.
$1,350,000Active4 beds 4 baths2,232 sq. ft.11730 Stonewall Springs Avenue, Las Vegas, NV 89138
MLS# 2722415Listed by: THE BOECKLE GROUP - Open Sat, 11am to 3pmNew
 $709,990Active5 beds 2 baths2,322 sq. ft.
$709,990Active5 beds 2 baths2,322 sq. ft.2640 Rosanna Street, Las Vegas, NV 89117
MLS# 2722435Listed by: EXP REALTY - New
 $850,000Active-- beds -- baths4,336 sq. ft.
$850,000Active-- beds -- baths4,336 sq. ft.6224 Yerba Lane, Las Vegas, NV 89108
MLS# 2722480Listed by: MORE REALTY INCORPORATED
