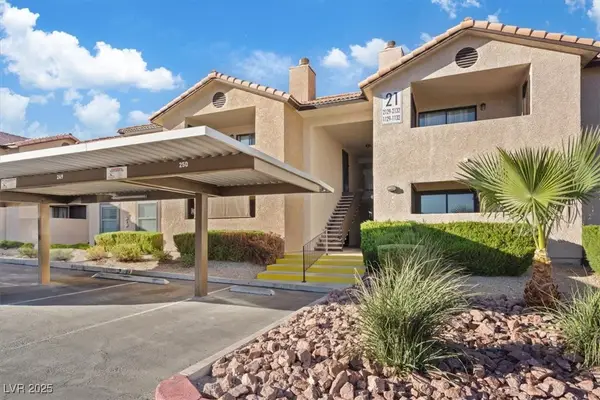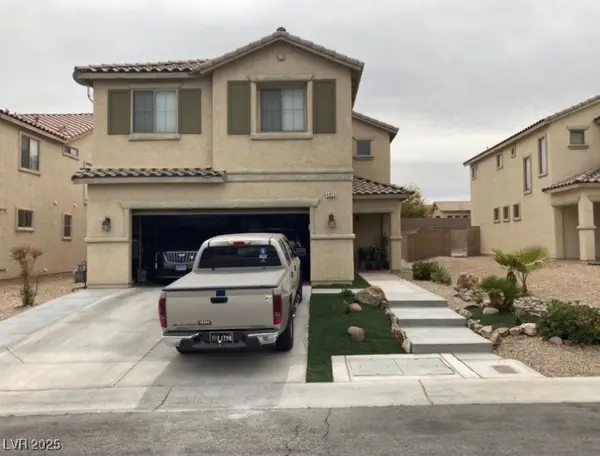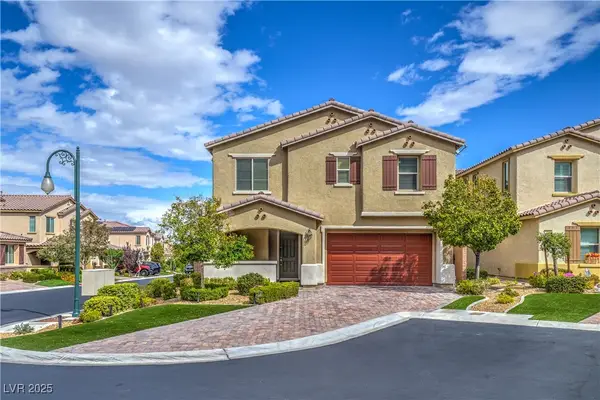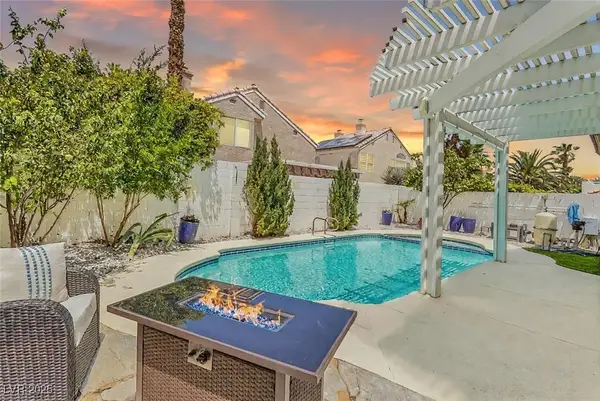395 Grassy Pines Court, Las Vegas, NV 89148
Local realty services provided by:ERA Brokers Consolidated
Listed by:brandy l. nixoninfo@nixongrouplv.com
Office:keller williams realty las veg
MLS#:2717064
Source:GLVAR
Price summary
- Price:$865,000
- Price per sq. ft.:$240.14
- Monthly HOA dues:$225
About this home
Discover this beautifully appointed two-story home in Rhodes Ranch. With 5 bedrooms & loft, this property offers the flexibility & comfort. A full bedroom & bath on the main level make it ideal for multigenerational living or hosting guests. At the heart of the home is a gourmet kitchen featuring an oversized island, built-in double ovens, cooktop, walk-in pantry, & stainless-steel appliances. The kitchen opens seamlessly to the family room & out to the backyard, where you’ll find a covered patio, sparkling pool, & artificial turf for year-round enjoyment. Inside, you’ll appreciate the thoughtful finishes including tile flooring throughout the main living areas, carpet upstairs & in bedrooms & loft, shutters, & 3-car garage. The primary suite is a private retreat complete with ensuite that boasts a separate soaking tub, walk-in shower, dual vanities, and a generous walk-in closet. This home offers the perfect blend of elegance, function, and comfort—ready to welcome its next owners.
Contact an agent
Home facts
- Year built:2016
- Listing ID #:2717064
- Added:41 day(s) ago
- Updated:October 21, 2025 at 07:52 AM
Rooms and interior
- Bedrooms:5
- Total bathrooms:4
- Full bathrooms:3
- Living area:3,602 sq. ft.
Heating and cooling
- Cooling:Central Air, Electric
- Heating:Central, Gas
Structure and exterior
- Roof:Tile
- Year built:2016
- Building area:3,602 sq. ft.
- Lot area:0.18 Acres
Schools
- High school:Sierra Vista High
- Middle school:Faiss, Wilbur & Theresa
- Elementary school:Forbuss, Robert L. ,Forbuss, Robert L.
Utilities
- Water:Public
Finances and disclosures
- Price:$865,000
- Price per sq. ft.:$240.14
- Tax amount:$6,194
New listings near 395 Grassy Pines Court
- New
 $477,000Active4 beds 3 baths2,096 sq. ft.
$477,000Active4 beds 3 baths2,096 sq. ft.1317 Pacific Terrace Drive, Las Vegas, NV 89128
MLS# 2728172Listed by: EVOLVE REALTY - New
 $395,999Active4 beds 4 baths1,670 sq. ft.
$395,999Active4 beds 4 baths1,670 sq. ft.8932 Jennifer Anne Avenue, Las Vegas, NV 89149
MLS# 2728990Listed by: TRIPOINT REALTY & PROPERTY MGT - New
 $435,000Active4 beds 3 baths1,836 sq. ft.
$435,000Active4 beds 3 baths1,836 sq. ft.10818 Hunters Green Avenue, Las Vegas, NV 89166
MLS# 2729127Listed by: REALTY ONE GROUP, INC - New
 $349,999Active2 beds 3 baths1,347 sq. ft.
$349,999Active2 beds 3 baths1,347 sq. ft.8820 Cornwall Glen Avenue, Las Vegas, NV 89129
MLS# 2726605Listed by: WARDLEY REAL ESTATE - New
 $250,000Active2 beds 2 baths1,063 sq. ft.
$250,000Active2 beds 2 baths1,063 sq. ft.5000 Red Rock Street #211, Las Vegas, NV 89118
MLS# 2728661Listed by: SIMPLY VEGAS - New
 $310,000Active2 beds 2 baths1,005 sq. ft.
$310,000Active2 beds 2 baths1,005 sq. ft.2781 Ferrin Road, Las Vegas, NV 89117
MLS# 2728739Listed by: EXP REALTY - New
 $224,999Active2 beds 2 baths1,128 sq. ft.
$224,999Active2 beds 2 baths1,128 sq. ft.2451 N Rainbow Boulevard #1129, Las Vegas, NV 89108
MLS# 2729134Listed by: INNOVATIVE REAL ESTATE STRATEG - New
 $615,000Active4 beds 3 baths2,533 sq. ft.
$615,000Active4 beds 3 baths2,533 sq. ft.4923 Bella Strada Court, Las Vegas, NV 89141
MLS# 2729140Listed by: ELITE REALTY - New
 $950,000Active4 beds 4 baths2,482 sq. ft.
$950,000Active4 beds 4 baths2,482 sq. ft.12308 Kings Eagle Street, Las Vegas, NV 89141
MLS# 2728035Listed by: SIGNATURE REAL ESTATE GROUP - New
 $669,900Active4 beds 3 baths2,339 sq. ft.
$669,900Active4 beds 3 baths2,339 sq. ft.7840 Millhopper Avenue, Las Vegas, NV 89128
MLS# 2728858Listed by: KELLER WILLIAMS MARKETPLACE
