3953 Landsdown Place, Las Vegas, NV 89121
Local realty services provided by:ERA Brokers Consolidated
Listed by: kelly jaafar702-879-2557
Office: presidio real estate services
MLS#:2712745
Source:GLVAR
Price summary
- Price:$379,900
- Price per sq. ft.:$164.82
- Monthly HOA dues:$366
About this home
Tremendously Upgraded Townhouse located in a very quiet spot! New low E windows T/O value $25K, Plantation Shutters on all windows, Kitchen remodel w/beautiful wood cabinets, granite counters, all SS Appliances, Dishwasher & Garbage Disposal both new. Breakfast nook which can be used for casual dining or office area. Living Room w/gas fireplace, stonewall feature, ceiling fan, builtin bookshelves. There is a small patio off living room ideal for BBQ grill which can stay if you want it! Entry has a half bath that connects to 2nd bedroom. The dining room is spacious & has custom closets organized for china & wine bottles. Master bedroom w/ensuite bath has custom closets & frosted window for privacy that looks out along walkway plus oversized ceiling fan. Window in Master bath has rain texture matching shower door. Garage has expoxy flrs, custom cabinets, access to courtyard. AC $15K purchased 2019.
Contact an agent
Home facts
- Year built:1979
- Listing ID #:2712745
- Added:175 day(s) ago
- Updated:February 14, 2026 at 08:02 PM
Rooms and interior
- Bedrooms:3
- Total bathrooms:3
- Full bathrooms:2
- Half bathrooms:1
- Living area:2,305 sq. ft.
Heating and cooling
- Cooling:Central Air, Electric
- Heating:Central, Gas
Structure and exterior
- Roof:Flat, Foam
- Year built:1979
- Building area:2,305 sq. ft.
- Lot area:0.08 Acres
Schools
- High school:Chaparral
- Middle school:Woodbury C. W.
- Elementary school:Harris, George E.,Harris, George E.
Utilities
- Water:Public
Finances and disclosures
- Price:$379,900
- Price per sq. ft.:$164.82
- Tax amount:$988
New listings near 3953 Landsdown Place
- New
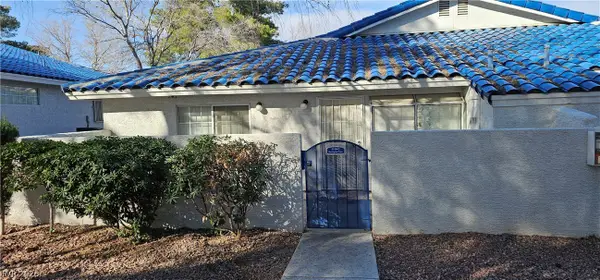 $189,900Active2 beds 2 baths900 sq. ft.
$189,900Active2 beds 2 baths900 sq. ft.2116 Bavington Drive #C, Las Vegas, NV 89108
MLS# 2755179Listed by: EPIQUE REALTY - New
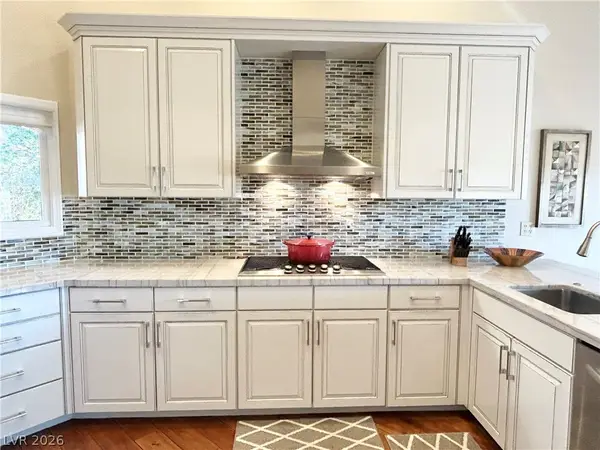 $600,000Active3 beds 2 baths2,065 sq. ft.
$600,000Active3 beds 2 baths2,065 sq. ft.7307 Mission Hills Drive, Las Vegas, NV 89113
MLS# 2756141Listed by: COLDWELL BANKER PREMIER - New
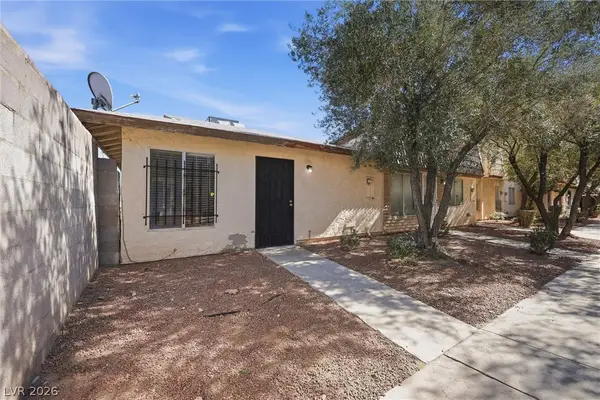 $130,000Active1 beds 1 baths528 sq. ft.
$130,000Active1 beds 1 baths528 sq. ft.3907 Visby Lane, Las Vegas, NV 89119
MLS# 2756782Listed by: REAL BROKER LLC - New
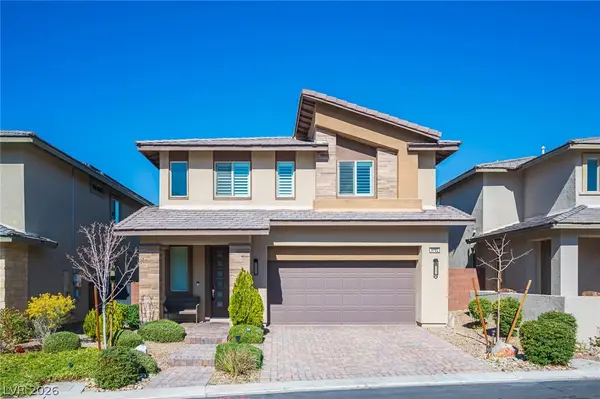 $650,000Active4 beds 3 baths2,141 sq. ft.
$650,000Active4 beds 3 baths2,141 sq. ft.9742 Zircon Cliff Avenue, Las Vegas, NV 89148
MLS# 2756775Listed by: REALTY ONE GROUP, INC - New
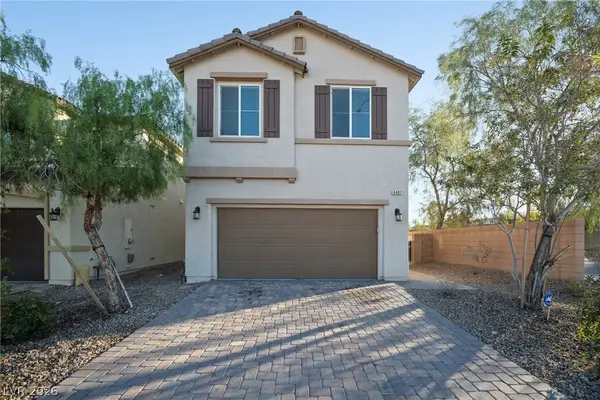 $445,000Active3 beds 3 baths1,760 sq. ft.
$445,000Active3 beds 3 baths1,760 sq. ft.6487 W Levi Avenue, Las Vegas, NV 89141
MLS# 2756419Listed by: KELLER WILLIAMS VIP - Open Sun, 12 to 2pmNew
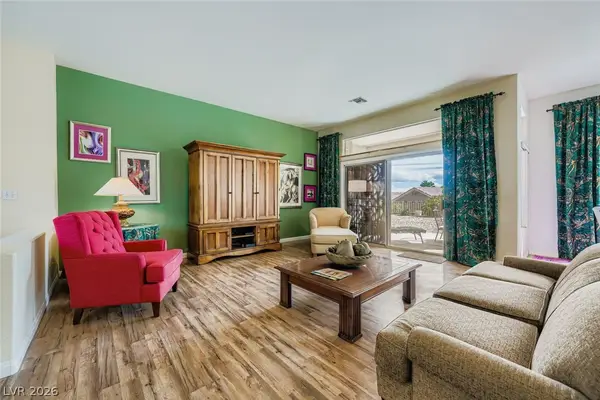 $482,000Active2 beds 2 baths1,689 sq. ft.
$482,000Active2 beds 2 baths1,689 sq. ft.2820 Faiss Drive, Las Vegas, NV 89134
MLS# 2755348Listed by: BHHS NEVADA PROPERTIES - New
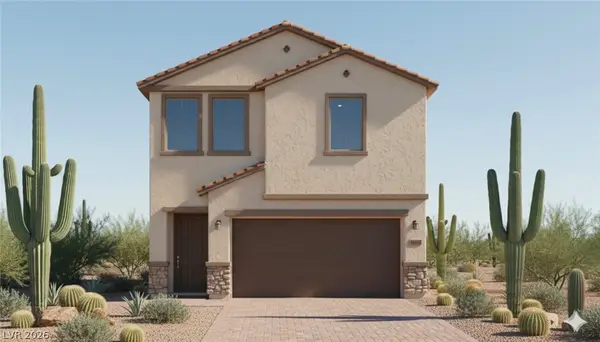 $554,500Active4 beds 3 baths1,857 sq. ft.
$554,500Active4 beds 3 baths1,857 sq. ft.10513 Tranquil Cove Court, Las Vegas, NV 89179
MLS# 2756036Listed by: REALTY ONE GROUP, INC - New
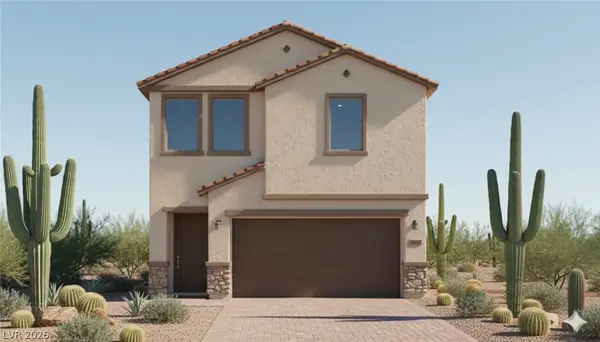 $554,500Active4 beds 3 baths1,857 sq. ft.
$554,500Active4 beds 3 baths1,857 sq. ft.10519 Tranquil Cove Court, Las Vegas, NV 89179
MLS# 2756659Listed by: REALTY ONE GROUP, INC - New
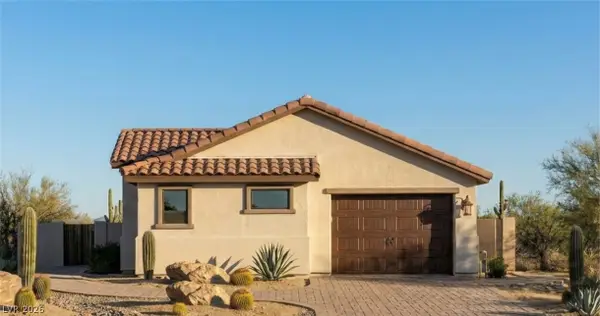 $482,500Active2 beds 2 baths1,288 sq. ft.
$482,500Active2 beds 2 baths1,288 sq. ft.10507 Lisa Lane, Las Vegas, NV 89179
MLS# 2756661Listed by: REALTY ONE GROUP, INC - New
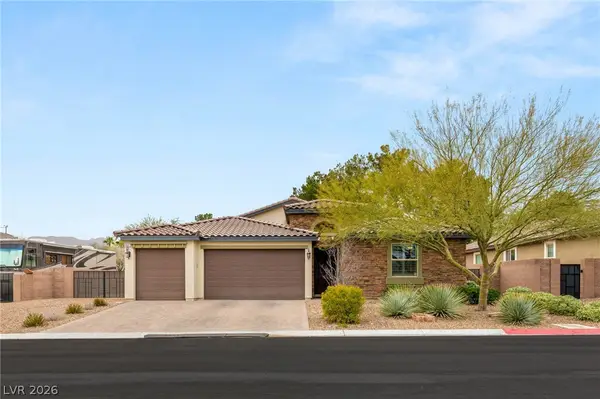 $795,000Active4 beds 3 baths2,446 sq. ft.
$795,000Active4 beds 3 baths2,446 sq. ft.5641 Mystical Knight Court, Las Vegas, NV 89149
MLS# 2756732Listed by: LUXURY ESTATES INTERNATIONAL

