3961 Acapulco Avenue, Las Vegas, NV 89121
Local realty services provided by:ERA Brokers Consolidated
Listed by: robert w. morganti(702) 540-3775
Office: life realty district
MLS#:2716850
Source:GLVAR
Price summary
- Price:$499,900
- Price per sq. ft.:$253.24
About this home
REDUCED---WOW—Stop the Car! Entertainer’s delight in the heart of Las Vegas! This stunning home sits on over 1/4 acre with no HOA, offering the perfect blend of style, comfort, and function. Centrally located just minutes from the world-class entertainment of the Las Vegas Strip, shopping, schools, and convenient freeway access. Step inside to an open floor plan featuring concrete-stained flooring, an oversized family room with a cozy wood-burning fireplace, and a chef’s dream kitchen with raised-panel espresso cabinets, custom tile backsplash, level 3 tile countertops, and stainless steel appliances—ideal for hosting family and friends. A full bedroom and bath downstairs add convenience, while the upstairs features an oversized primary suite for your private retreat. The backyard is a true desert oasis with a sparkling in-ground pool, covered patio, and plenty of room to relax after a long Vegas afternoon. An added private garage with direct entry, and ample parking in the front yard.
Contact an agent
Home facts
- Year built:1971
- Listing ID #:2716850
- Added:103 day(s) ago
- Updated:December 17, 2025 at 02:06 PM
Rooms and interior
- Bedrooms:4
- Total bathrooms:2
- Full bathrooms:2
- Living area:1,974 sq. ft.
Heating and cooling
- Cooling:Central Air, Electric
- Heating:Central, Electric
Structure and exterior
- Roof:Shingle
- Year built:1971
- Building area:1,974 sq. ft.
- Lot area:0.29 Acres
Schools
- High school:Chaparral
- Middle school:Woodbury C. W.
- Elementary school:Ferron, William,Ferron, William
Utilities
- Water:Public
Finances and disclosures
- Price:$499,900
- Price per sq. ft.:$253.24
- Tax amount:$1,744
New listings near 3961 Acapulco Avenue
- New
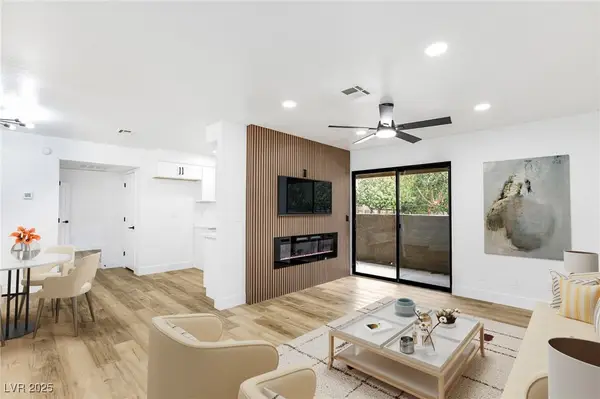 $175,000Active1 beds 1 baths720 sq. ft.
$175,000Active1 beds 1 baths720 sq. ft.2451 N Rainbow Boulevard #1058, Las Vegas, NV 89108
MLS# 2741326Listed by: JMG REAL ESTATE - New
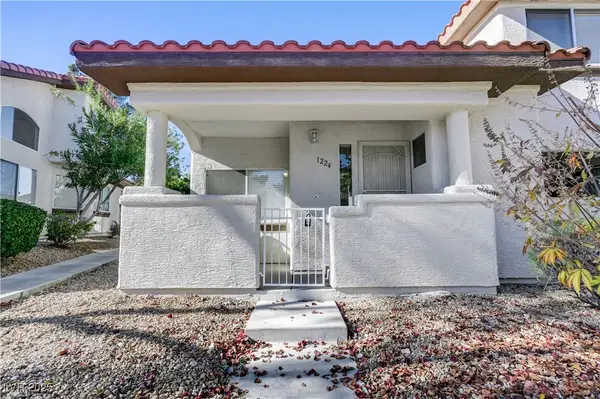 $352,000Active3 beds 3 baths1,362 sq. ft.
$352,000Active3 beds 3 baths1,362 sq. ft.1224 Fascination Street, Las Vegas, NV 89128
MLS# 2742371Listed by: REAL BROKER LLC - New
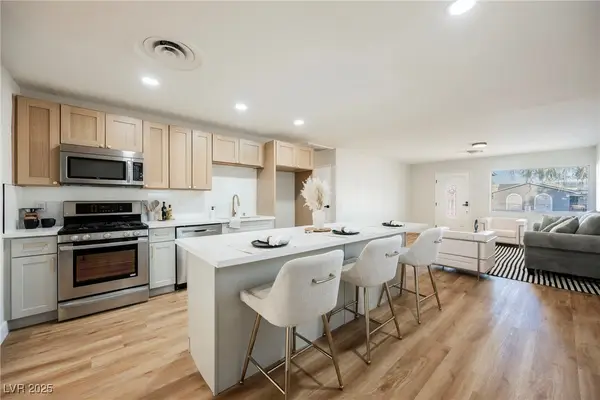 $399,995Active3 beds 2 baths1,674 sq. ft.
$399,995Active3 beds 2 baths1,674 sq. ft.3114 Scarlet Oak Avenue, Las Vegas, NV 89104
MLS# 2742420Listed by: INFINITY BROKERAGE - New
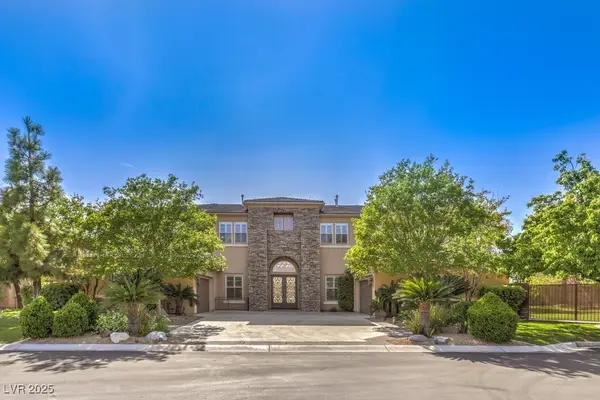 $1,860,000Active7 beds 7 baths6,143 sq. ft.
$1,860,000Active7 beds 7 baths6,143 sq. ft.2225 Villefort Court, Las Vegas, NV 89117
MLS# 2742427Listed by: IHOME REALTY LLC - New
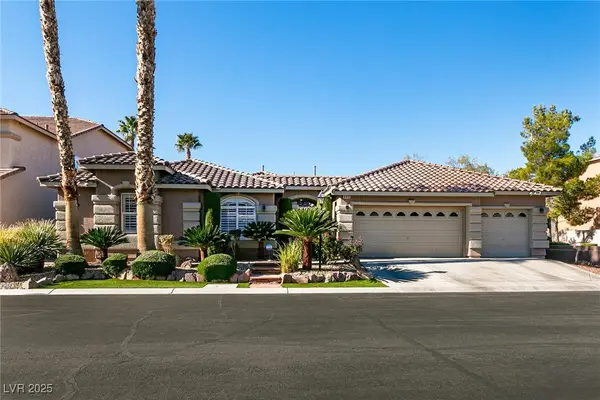 $950,000Active4 beds 3 baths3,741 sq. ft.
$950,000Active4 beds 3 baths3,741 sq. ft.9413 Empire Rock Street, Las Vegas, NV 89143
MLS# 2742431Listed by: COLDWELL BANKER PREMIER - New
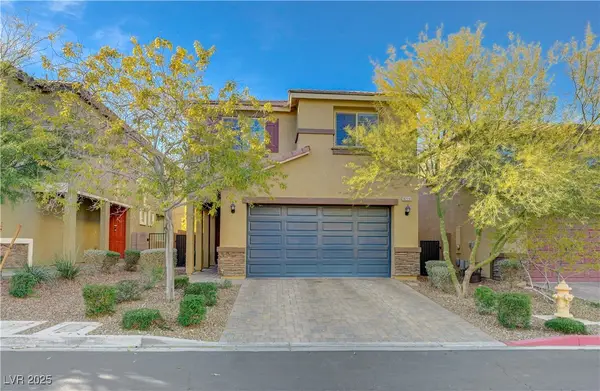 $450,000Active4 beds 3 baths1,937 sq. ft.
$450,000Active4 beds 3 baths1,937 sq. ft.9229 Fire Rose Street, Las Vegas, NV 89178
MLS# 2740998Listed by: REAL BROKER LLC - New
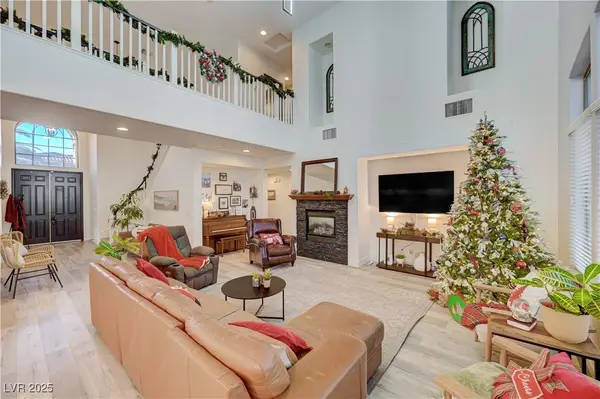 $690,000Active6 beds 4 baths3,545 sq. ft.
$690,000Active6 beds 4 baths3,545 sq. ft.8810 Arroyo Azul Street, Las Vegas, NV 89131
MLS# 2741813Listed by: KELLER WILLIAMS MARKETPLACE - New
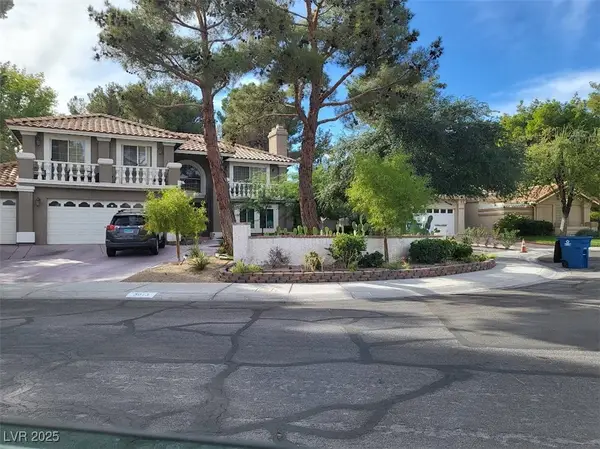 $925,000Active5 beds 4 baths3,557 sq. ft.
$925,000Active5 beds 4 baths3,557 sq. ft.3013 Ocean Port Drive, Las Vegas, NV 89117
MLS# 2742252Listed by: SIGNATURE REAL ESTATE GROUP - New
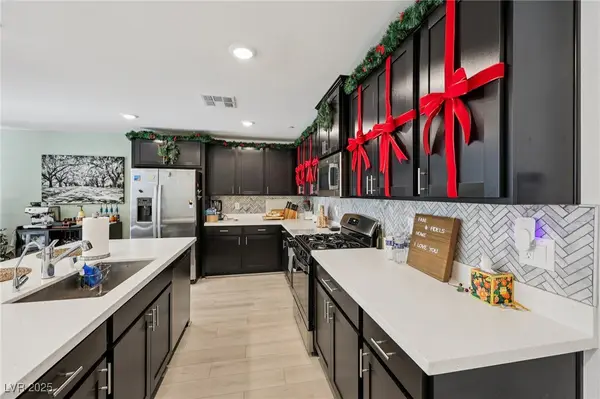 $415,000Active2 beds 3 baths1,830 sq. ft.
$415,000Active2 beds 3 baths1,830 sq. ft.9649 Oliver Hills Avenue, Las Vegas, NV 89143
MLS# 2742334Listed by: SCOFIELD GROUP LLC - New
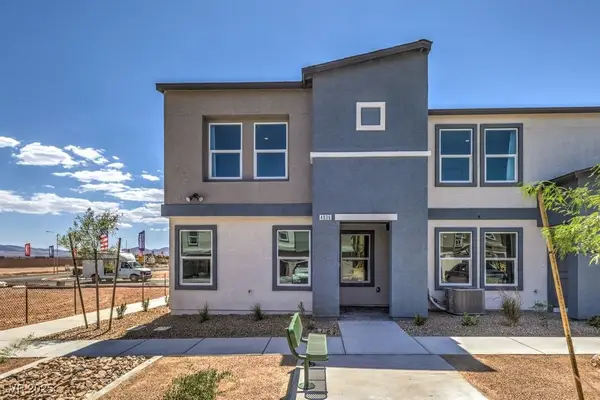 $395,990Active3 beds 3 baths1,410 sq. ft.
$395,990Active3 beds 3 baths1,410 sq. ft.4993 Hunter Mesa Avenue #Lot 173, Las Vegas, NV 89139
MLS# 2742398Listed by: D R HORTON INC
