4041 Radbourne Avenue, Las Vegas, NV 89121
Local realty services provided by:ERA Brokers Consolidated
Listed by: crystal reedel888-213-6110
Office: infinity realty
MLS#:2709344
Source:GLVAR
Price summary
- Price:$308,000
- Price per sq. ft.:$188.73
- Monthly HOA dues:$200
About this home
We welcome you in to experience the calm serenity of this hidden neighborhood and to fall in love with the open feel of this lovely home. This amazing layout makes it feel even larger thanks to primary suites on each floor. The upstiars suite has a ceiling fan, a private bathroom and walk in closet, and an expansive loft that looks over the main living area, and across the incredible soaring ceilings. Downstairs suite has a recently upgraded bathroom, and a HUGE primary closet, a secondary linen closet, and back yard access. The compact yard has both pavers and a concrete patio, as well as a raised garden area. The window clings provide 24 hour privacy without having to close the shades and send bursts of color across the walls throughout the day. They diffuse some of the heat and brighness without fully removing the light which opens everything up even more.
Contact an agent
Home facts
- Year built:1998
- Listing ID #:2709344
- Added:182 day(s) ago
- Updated:February 13, 2026 at 11:54 AM
Rooms and interior
- Bedrooms:2
- Total bathrooms:3
- Full bathrooms:2
- Half bathrooms:1
- Living area:1,632 sq. ft.
Heating and cooling
- Cooling:Central Air, Electric
- Heating:Central, Gas
Structure and exterior
- Roof:Tile
- Year built:1998
- Building area:1,632 sq. ft.
- Lot area:0.07 Acres
Schools
- High school:Chaparral
- Middle school:Woodbury C. W.
- Elementary school:Harris, George E.,Harris, George E.
Utilities
- Water:Public
Finances and disclosures
- Price:$308,000
- Price per sq. ft.:$188.73
- Tax amount:$1,157
New listings near 4041 Radbourne Avenue
- New
 $675,000Active4 beds 3 baths2,361 sq. ft.
$675,000Active4 beds 3 baths2,361 sq. ft.1808 Piccolo Way, Las Vegas, NV 89146
MLS# 2748099Listed by: IS LUXURY - New
 $192,500Active2 beds 2 baths1,049 sq. ft.
$192,500Active2 beds 2 baths1,049 sq. ft.2110 Los Feliz Street #1089, Las Vegas, NV 89156
MLS# 2750446Listed by: KELLER WILLIAMS MARKETPLACE - New
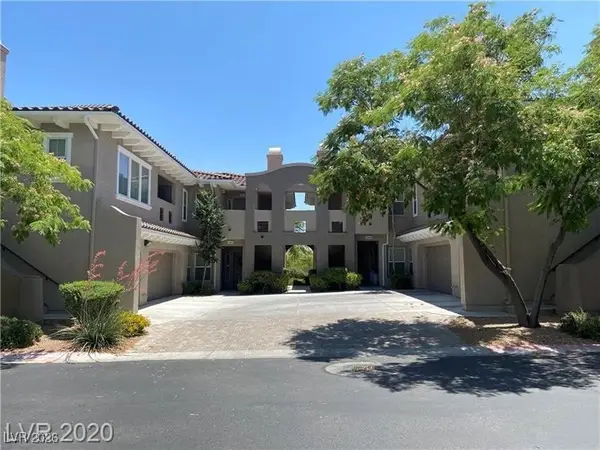 $435,000Active2 beds 2 baths1,532 sq. ft.
$435,000Active2 beds 2 baths1,532 sq. ft.11855 Portina Drive #2013, Las Vegas, NV 89138
MLS# 2750818Listed by: WARDLEY REAL ESTATE - New
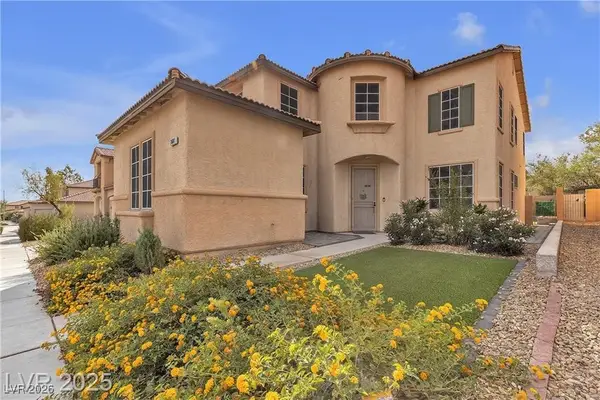 $695,000Active4 beds 3 baths3,361 sq. ft.
$695,000Active4 beds 3 baths3,361 sq. ft.7681 W Mesa Verde Lane, Las Vegas, NV 89113
MLS# 2751202Listed by: REALTY ONE GROUP, INC - New
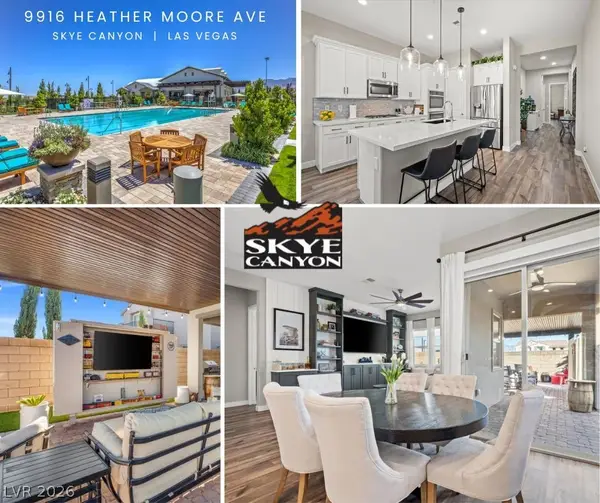 $649,900Active3 beds 2 baths1,717 sq. ft.
$649,900Active3 beds 2 baths1,717 sq. ft.9916 Heather Moore Avenue, Las Vegas, NV 89166
MLS# 2753717Listed by: SIGNATURE REAL ESTATE GROUP - New
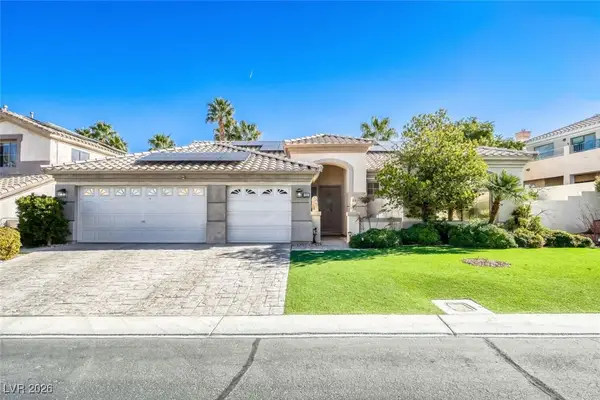 $678,888Active3 beds 2 baths2,036 sq. ft.
$678,888Active3 beds 2 baths2,036 sq. ft.111 Ocean Harbour Lane, Las Vegas, NV 89148
MLS# 2753899Listed by: LOVE LAS VEGAS REALTY - Open Sat, 10am to 3pmNew
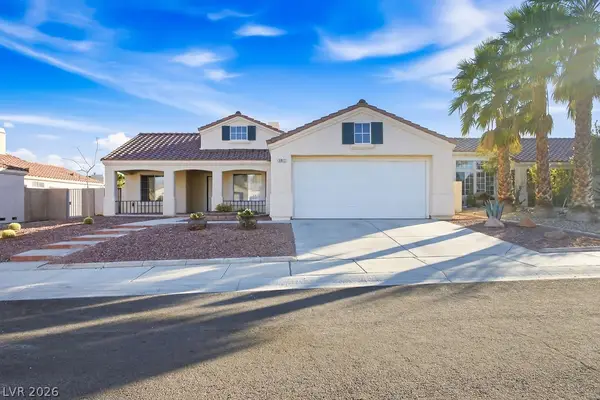 $417,999Active3 beds 2 baths1,343 sq. ft.
$417,999Active3 beds 2 baths1,343 sq. ft.5917 Red Saturn Drive, Las Vegas, NV 89130
MLS# 2753945Listed by: REALTY ONE GROUP, INC - New
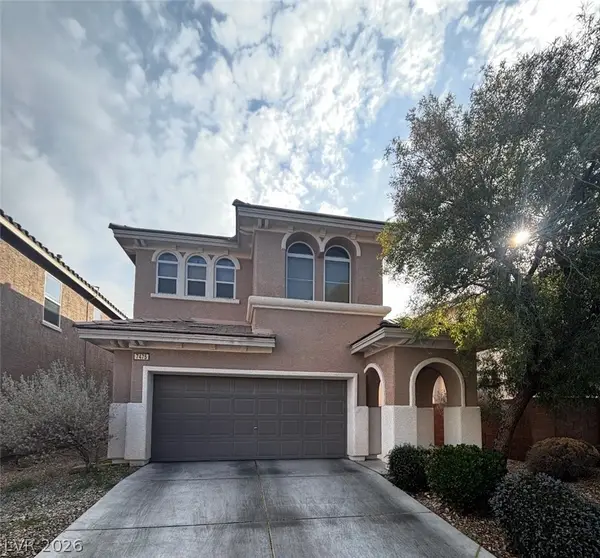 $430,000Active3 beds 3 baths1,775 sq. ft.
$430,000Active3 beds 3 baths1,775 sq. ft.7475 Dobroyd Drive, Las Vegas, NV 89179
MLS# 2754629Listed by: GALINDO GROUP REAL ESTATE - New
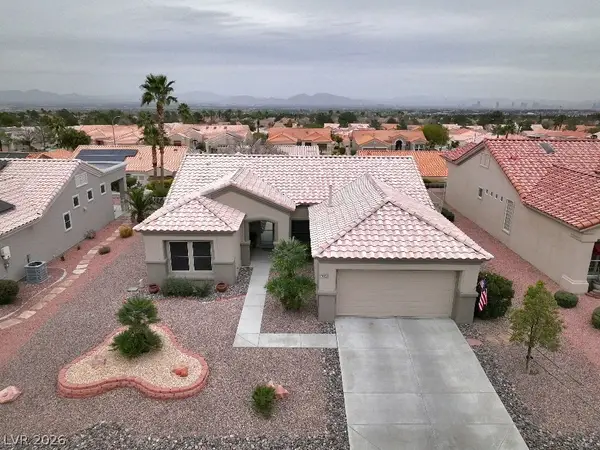 $499,900Active2 beds 2 baths1,520 sq. ft.
$499,900Active2 beds 2 baths1,520 sq. ft.2016 Hallston Street, Las Vegas, NV 89134
MLS# 2755008Listed by: KELLER WILLIAMS MARKETPLACE - New
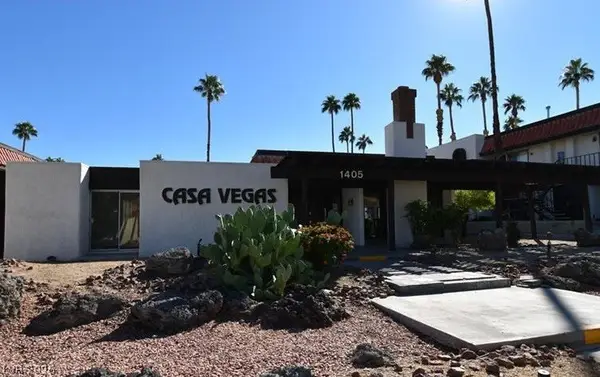 $145,000Active2 beds -- baths863 sq. ft.
$145,000Active2 beds -- baths863 sq. ft.1405 Vegas Valley Drive #57, Las Vegas, NV 89169
MLS# 2755060Listed by: SIGNATURE REAL ESTATE GROUP

