Local realty services provided by:ERA Brokers Consolidated
Listed by: gary f wittman(702) 743-5172
Office: huntington & ellis, a real est
MLS#:2720834
Source:GLVAR
Price summary
- Price:$849,000
- Price per sq. ft.:$327.55
- Monthly HOA dues:$72
About this home
Experience living in the prestigious Southern Highlands community with this stunning single-story home, built in 2019 by Woodside Homes! This residence combines elegance, comfort, and modernism in every detail - boasting over $100K in builder upgrades! The coveted Bellini model features 4 bedrooms and 3 full bathrooms. The expansive great room seamlessly connects to the chef-inspired kitchen, all finished with tile flooring throughout the home for a sleek, sophisticated look. The master suite is a true retreat, offering generous space, a spa-like ensuite bathroom, and direct access to the backyard. Step outside to enjoy multiple covered patios, synthetic grass landscaping, and a private hot spa! Additional highlights include a 3-car garage & modern finishes throughout. Nestled within the highly sought-after Southern Highlands community called The Cove, this home provides access to lush parks, walking trails, and top-rated amenities—all while being just minutes from the Las Vegas Strip.
Contact an agent
Home facts
- Year built:2019
- Listing ID #:2720834
- Added:142 day(s) ago
- Updated:February 10, 2026 at 08:53 AM
Rooms and interior
- Bedrooms:4
- Total bathrooms:4
- Full bathrooms:2
- Half bathrooms:1
- Living area:2,592 sq. ft.
Heating and cooling
- Cooling:Central Air, Electric
- Heating:Central, Gas, Multiple Heating Units
Structure and exterior
- Roof:Tile
- Year built:2019
- Building area:2,592 sq. ft.
- Lot area:0.14 Acres
Schools
- High school:Desert Oasis
- Middle school:Tarkanian
- Elementary school:Stuckey, Evelyn,Stuckey, Evelyn
Utilities
- Water:Public
Finances and disclosures
- Price:$849,000
- Price per sq. ft.:$327.55
- Tax amount:$6,017
New listings near 4067 Montone Avenue
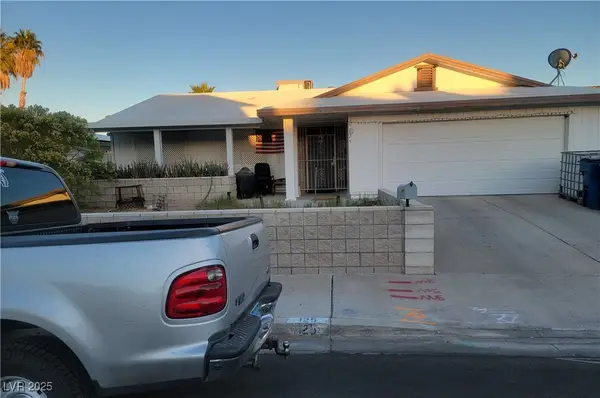 $450,000Active3 beds 2 baths1,620 sq. ft.
$450,000Active3 beds 2 baths1,620 sq. ft.Address Withheld By Seller, Las Vegas, NV 89145
MLS# 2729663Listed by: UNITED REALTY GROUP $460,000Active3 beds 3 baths2,119 sq. ft.
$460,000Active3 beds 3 baths2,119 sq. ft.Address Withheld By Seller, Las Vegas, NV 89119
MLS# 2738050Listed by: YOUR HOME SOLD GUARANTEED RE- New
 $550,000Active3 beds 2 baths1,748 sq. ft.
$550,000Active3 beds 2 baths1,748 sq. ft.Address Withheld By Seller, Las Vegas, NV 89166
MLS# 2753480Listed by: EXP REALTY - New
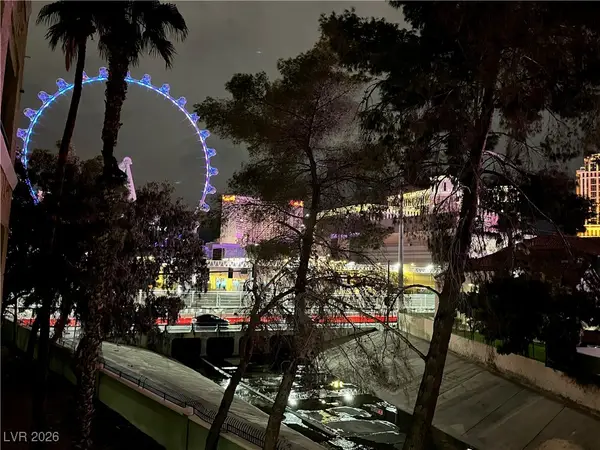 $242,000Active1 beds 1 baths692 sq. ft.
$242,000Active1 beds 1 baths692 sq. ft.210 E Flamingo Road #218, Las Vegas, NV 89169
MLS# 2751072Listed by: IMS REALTY LLC - New
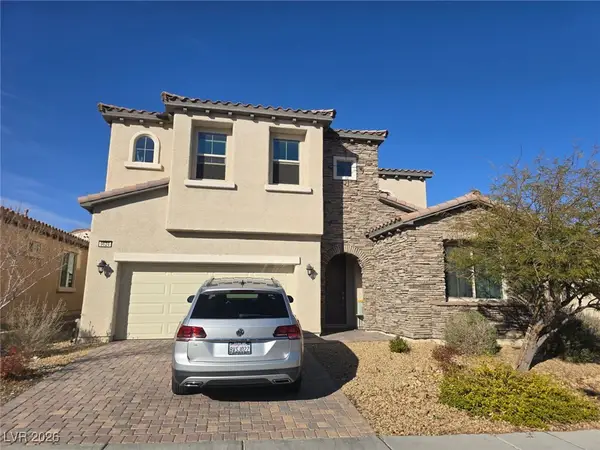 $589,000Active4 beds 4 baths3,532 sq. ft.
$589,000Active4 beds 4 baths3,532 sq. ft.9624 Ponderosa Skye Court, Las Vegas, NV 89166
MLS# 2753073Listed by: BHHS NEVADA PROPERTIES - New
 $539,999Active2 beds 2 baths1,232 sq. ft.
$539,999Active2 beds 2 baths1,232 sq. ft.897 Carlton Terrace Lane, Las Vegas, NV 89138
MLS# 2753249Listed by: O'HARMONY REALTY LLC - New
 $1,199,900Active4 beds 4 baths3,536 sq. ft.
$1,199,900Active4 beds 4 baths3,536 sq. ft.9938 Cambridge Brook Avenue, Las Vegas, NV 89149
MLS# 2753594Listed by: REAL BROKER LLC - New
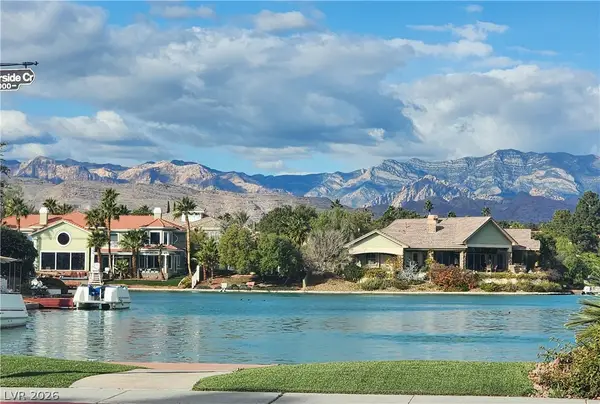 $980,000Active4 beds 3 baths2,375 sq. ft.
$980,000Active4 beds 3 baths2,375 sq. ft.3033 Misty Harbour Drive, Las Vegas, NV 89117
MLS# 2753697Listed by: CENTENNIAL REAL ESTATE - New
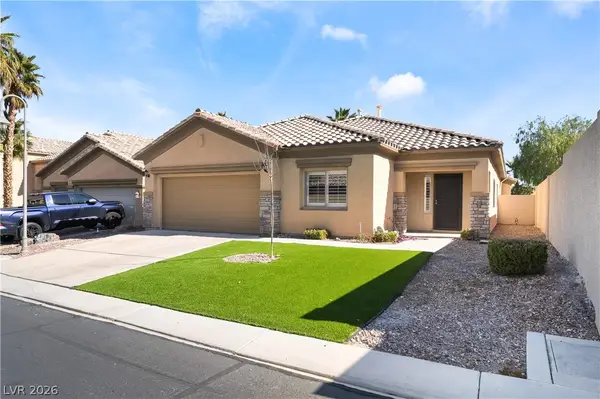 $775,000Active3 beds 2 baths2,297 sq. ft.
$775,000Active3 beds 2 baths2,297 sq. ft.62 Harbor Coast Street, Las Vegas, NV 89148
MLS# 2753811Listed by: SIGNATURE REAL ESTATE GROUP - New
 $145,000Active2 beds 1 baths816 sq. ft.
$145,000Active2 beds 1 baths816 sq. ft.565 S Royal Crest Circle #19, Las Vegas, NV 89169
MLS# 2754441Listed by: BHHS NEVADA PROPERTIES

