Local realty services provided by:ERA Brokers Consolidated
Listed by: aaron powers(702) 768-5536
Office: keller williams marketplace
MLS#:2745803
Source:GLVAR
Price summary
- Price:$319,000
- Price per sq. ft.:$184.61
- Monthly HOA dues:$225
About this home
Beautiful 2-story townhouse in a quiet Las Vegas community surrounded by lush green landscaping. This spacious 3-bedroom, 3-bath home features a private backyard and a 2-car garage with epoxy floors and its own AC unit. Inside, you’ll find no carpet—only laminate and tile flooring throughout. The kitchen offers double ovens, a pantry, and plenty of cabinet space, opening to a large living area with a charming wood-burning brick fireplace and a dining area. The primary suite includes a luxurious en suite bath with a huge walk-in shower and a walk-in closet. Enjoy community amenities including a sparkling pool, tennis courts, and abundant guest parking. All appliances included—move-in ready! Come see your new home today!!
Contact an agent
Home facts
- Year built:1975
- Listing ID #:2745803
- Added:124 day(s) ago
- Updated:February 10, 2026 at 11:44 PM
Rooms and interior
- Bedrooms:3
- Total bathrooms:3
- Full bathrooms:1
- Half bathrooms:1
- Living area:1,728 sq. ft.
Heating and cooling
- Cooling:Central Air, Electric
- Heating:Central, Gas
Structure and exterior
- Roof:Flat
- Year built:1975
- Building area:1,728 sq. ft.
- Lot area:0.04 Acres
Schools
- High school:Del Sol HS
- Middle school:Woodbury C. W.
- Elementary school:Rowe, Lewis E.,Rowe, Lewis E.
Utilities
- Water:Public
Finances and disclosures
- Price:$319,000
- Price per sq. ft.:$184.61
- Tax amount:$907
New listings near 4180 Flamingo Crest Drive #4
 $445,000Pending3 beds 3 baths1,923 sq. ft.
$445,000Pending3 beds 3 baths1,923 sq. ft.11126 Evvie Lane, Las Vegas, NV 89135
MLS# 2749145Listed by: REALTY EXECUTIVES SOUTHERN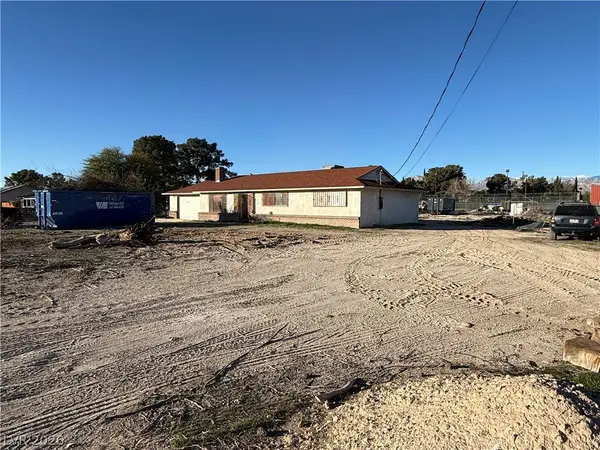 $685,000Pending-- beds 2 baths1,404 sq. ft.
$685,000Pending-- beds 2 baths1,404 sq. ft.7216 Boyd Lane, Las Vegas, NV 89131
MLS# 2755325Listed by: SIGNATURE REAL ESTATE GROUP- New
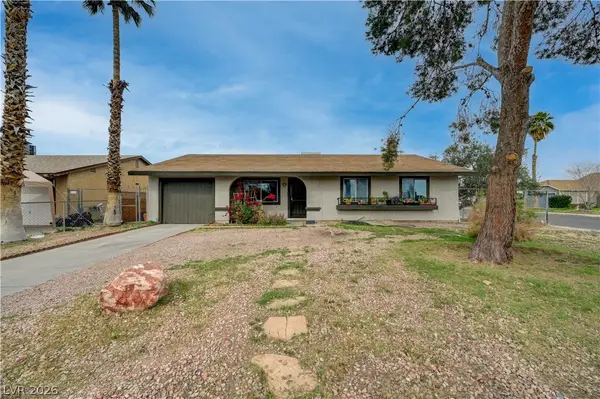 $329,999Active4 beds 2 baths1,180 sq. ft.
$329,999Active4 beds 2 baths1,180 sq. ft.3798 E Gowan Road, Las Vegas, NV 89115
MLS# 2754576Listed by: KELLER WILLIAMS REALTY LAS VEG - New
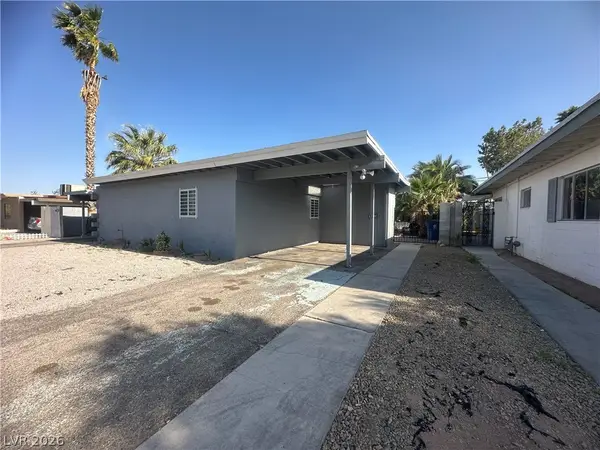 $599,000Active-- beds -- baths1,786 sq. ft.
$599,000Active-- beds -- baths1,786 sq. ft.1312 E Saint Louis Avenue, Las Vegas, NV 89104
MLS# 2755260Listed by: SIN CITY R E & MANAGEMENT LLC - New
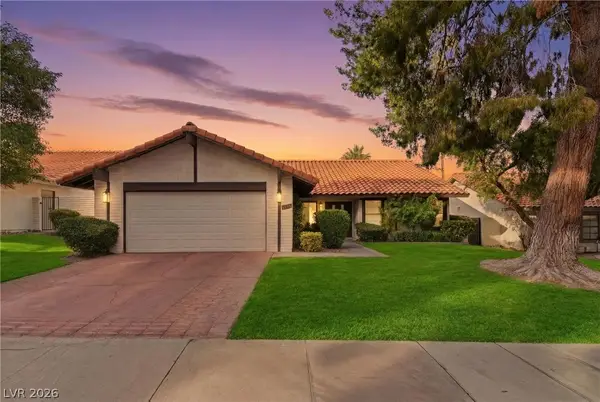 $629,000Active3 beds 2 baths1,964 sq. ft.
$629,000Active3 beds 2 baths1,964 sq. ft.3104 Calle De El Cortez, Las Vegas, NV 89102
MLS# 2755310Listed by: SIMPLY VEGAS - New
 $375,000Active3 beds 3 baths2,305 sq. ft.
$375,000Active3 beds 3 baths2,305 sq. ft.3923 Landsdown Place, Las Vegas, NV 89121
MLS# 2755508Listed by: WARDLEY REAL ESTATE - New
 $850,000Active5 beds 4 baths3,341 sq. ft.
$850,000Active5 beds 4 baths3,341 sq. ft.8100 Gothic Avenue, Las Vegas, NV 89117
MLS# 2755513Listed by: REALTY ONE GROUP, INC - New
 $399,500Active3 beds 3 baths1,768 sq. ft.
$399,500Active3 beds 3 baths1,768 sq. ft.7222 N Decatur Boulevard #5, Las Vegas, NV 89131
MLS# 2755518Listed by: WARDLEY REAL ESTATE - New
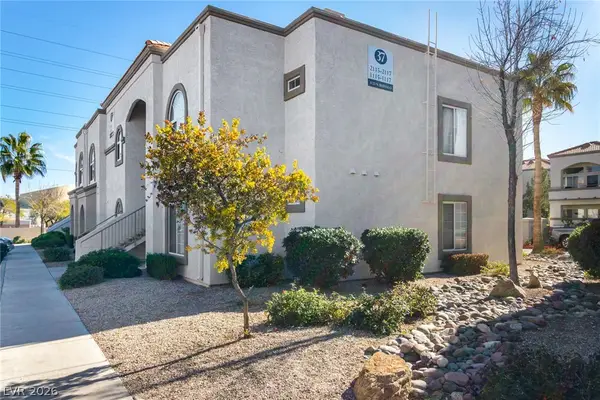 $215,000Active1 beds 1 baths770 sq. ft.
$215,000Active1 beds 1 baths770 sq. ft.3125 N Buffalo Drive #2117, Las Vegas, NV 89128
MLS# 2755525Listed by: REALTY ONE GROUP, INC - New
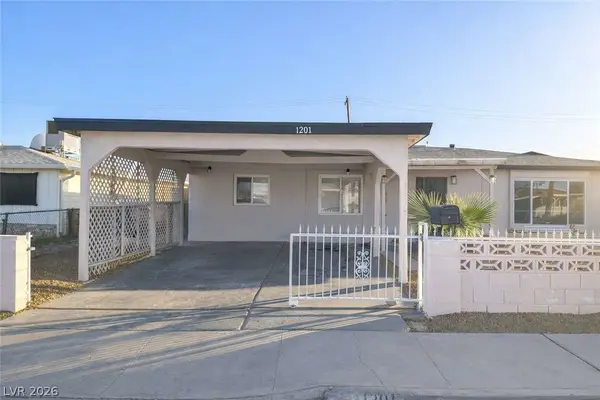 $329,900Active4 beds 2 baths1,742 sq. ft.
$329,900Active4 beds 2 baths1,742 sq. ft.1201 Wyatt Avenue, Las Vegas, NV 89106
MLS# 2755535Listed by: CONGRESS REALTY

