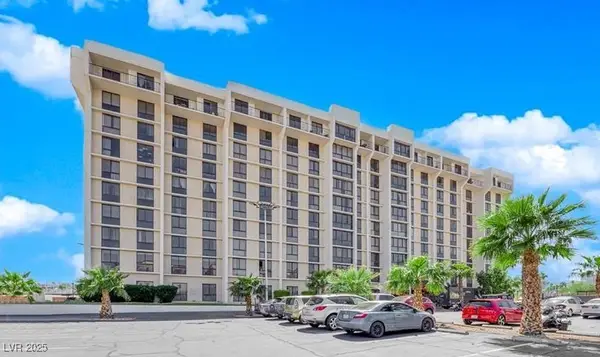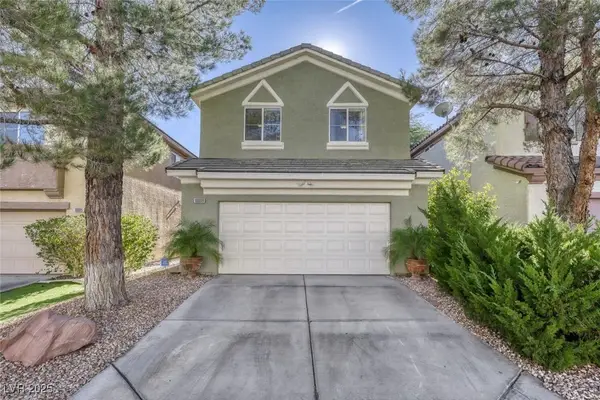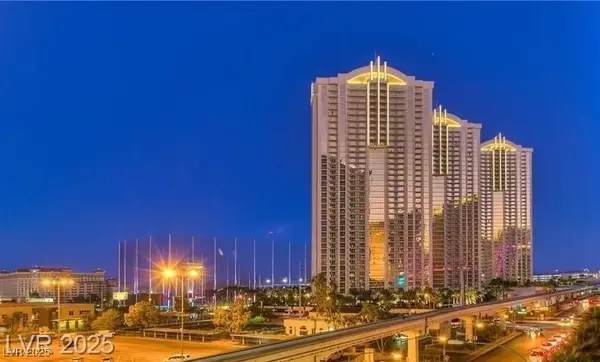4208 Agosta Luna Place, Las Vegas, NV 89135
Local realty services provided by:ERA Brokers Consolidated
Listed by: diana l. leahy(702) 683-6987
Office: more realty incorporated
MLS#:2684438
Source:GLVAR
Price summary
- Price:$1,650,000
- Price per sq. ft.:$489.18
- Monthly HOA dues:$315
About this home
HOME IS PARTLY FUNISHED FOR EASY MOVE IF DESIRED OR PIC PIECES. SIENA IS A 55+ LUXURY LIFESTYLE + FULL TIME SECURITY IN DESIRABLE SUMMERLIN WITH LOTS OF RESTRAUNTS/SHOPPING NEARBY AND LESS TRAFFIC. MONTHLY SOCIAL MAGAZINE WITH LOADS OF ACTIVITIES FOR THOSE WANTING MORE TO DO. THIS LARGER CORNER LOT BOASTS HEATED POOL, HOT TUB, GAS FIREPIT, LIGHTED BOCCE COURT (or pet run). HOME CUSTOMIZED WITH ANDERSON WINDOWS/SLIDERS/DOORS, BIG KIT ISLAND, AND 2 ADDED ON ROOMS! 4 EN-SUITES EACH HAVE OWN ENTRANCES FOR OPTIONAL LIVING/PLAYING/CRAFT5. SEPERATE CASITA! 3 CAR GARAGE WITH BUILT INS, WORK BENCH, OVERHEAD STORAGE AND ROOM FOR LG AUTOS/TRUCKS. PRIMARY SUITE BOASTS AN ADDED ROOM. LARGE COVERED PATIO AREA. FULL POOLSIDE BATHROOM ADDED SO TRUELY 1-OF-A-KIND IN SIENA. PROPERTY SITS UP W TALL PRIVACY FENCE. EASY MOVE IN WITH QUALITY STOCKED KITCHEN, LAZY BOYS, SLEEP NUMBERS, LINENS, ETC. MUST SEE TO APPRECIATE! AVAILABLE GOLF CART IS STREET READY AND IDEAL FOR CLOSENESS TO CLUBHOUSE, SHOPPING.
Contact an agent
Home facts
- Year built:2002
- Listing ID #:2684438
- Added:211 day(s) ago
- Updated:December 17, 2025 at 02:06 PM
Rooms and interior
- Bedrooms:4
- Total bathrooms:5
- Full bathrooms:1
- Living area:3,373 sq. ft.
Heating and cooling
- Cooling:Central Air, Electric
- Heating:Central, Gas, Multiple Heating Units, Zoned
Structure and exterior
- Roof:Tile
- Year built:2002
- Building area:3,373 sq. ft.
- Lot area:0.26 Acres
Schools
- High school:Durango
- Middle school:Fertitta Frank & Victoria
- Elementary school:Abston, Sandra B,Abston, Sandra B
Utilities
- Water:Public
Finances and disclosures
- Price:$1,650,000
- Price per sq. ft.:$489.18
- Tax amount:$5,675
New listings near 4208 Agosta Luna Place
- New
 $420,000Active3 beds 2 baths1,441 sq. ft.
$420,000Active3 beds 2 baths1,441 sq. ft.1616 Yellow Rose Street, Las Vegas, NV 89108
MLS# 2726592Listed by: KELLER WILLIAMS MARKETPLACE - New
 $149,000Active2 beds 2 baths1,080 sq. ft.
$149,000Active2 beds 2 baths1,080 sq. ft.3930 University Center Drive #106, Las Vegas, NV 89119
MLS# 2741755Listed by: COLDWELL BANKER PREMIER - New
 $850,000Active3 beds 3 baths2,095 sq. ft.
$850,000Active3 beds 3 baths2,095 sq. ft.251 Castellari Drive, Las Vegas, NV 89138
MLS# 2742018Listed by: COLDWELL BANKER PREMIER - New
 $425,000Active3 beds 3 baths1,461 sq. ft.
$425,000Active3 beds 3 baths1,461 sq. ft.10009 Calabasas Avenue, Las Vegas, NV 89117
MLS# 2742146Listed by: SIGNATURE REAL ESTATE GROUP - New
 $599,900Active3 beds 2 baths1,266 sq. ft.
$599,900Active3 beds 2 baths1,266 sq. ft.83 Rock Run Street, Las Vegas, NV 89148
MLS# 2742177Listed by: RUSTIC PROPERTIES - New
 $730,000Active3 beds 3 baths2,513 sq. ft.
$730,000Active3 beds 3 baths2,513 sq. ft.5762 Mesa Mountain Drive, Las Vegas, NV 89135
MLS# 2742267Listed by: REAL BROKER LLC - New
 $319,900Active3 beds 2 baths1,277 sq. ft.
$319,900Active3 beds 2 baths1,277 sq. ft.2807 Beaconfalls Way, Las Vegas, NV 89142
MLS# 2742303Listed by: KELLER WILLIAMS MARKETPLACE - New
 $349,900Active1 beds 2 baths874 sq. ft.
$349,900Active1 beds 2 baths874 sq. ft.145 Harmon Avenue #1521, Las Vegas, NV 89109
MLS# 2742346Listed by: SERHANT - New
 $299,990Active3 beds 2 baths1,040 sq. ft.
$299,990Active3 beds 2 baths1,040 sq. ft.4480 Draga Place, Las Vegas, NV 89115
MLS# 2742353Listed by: KELLER WILLIAMS MARKETPLACE - New
 $265,000Active2 beds 3 baths1,193 sq. ft.
$265,000Active2 beds 3 baths1,193 sq. ft.6120 Meadowhaven Lane, Las Vegas, NV 89103
MLS# 2737466Listed by: EXECUTIVE REALTY SERVICES
