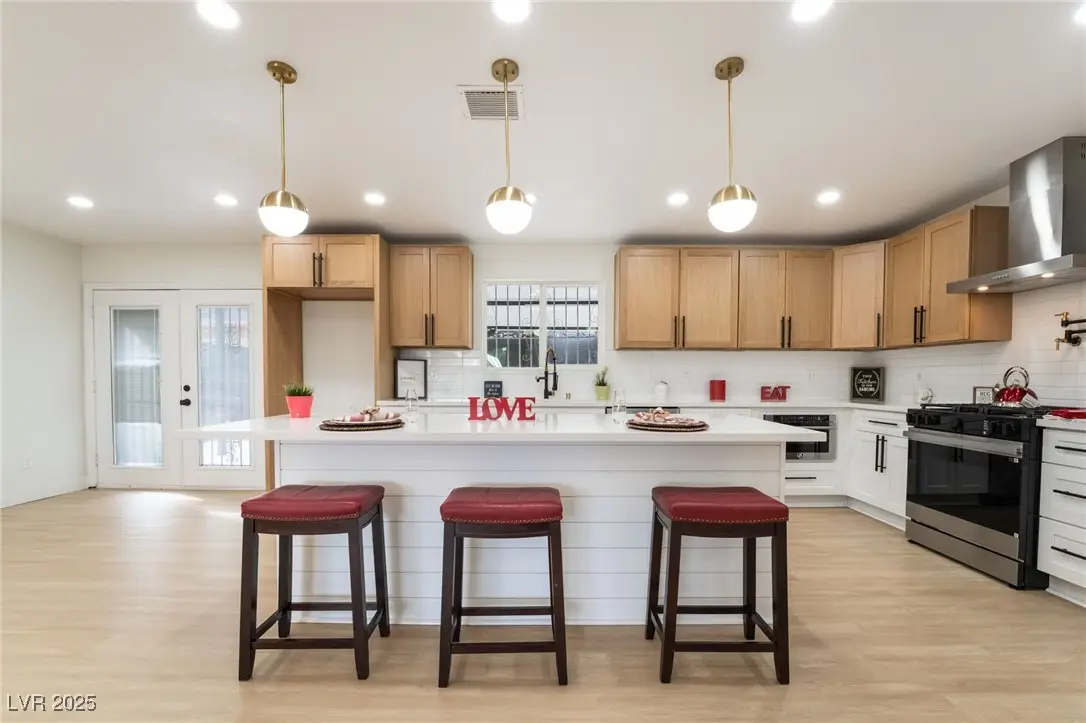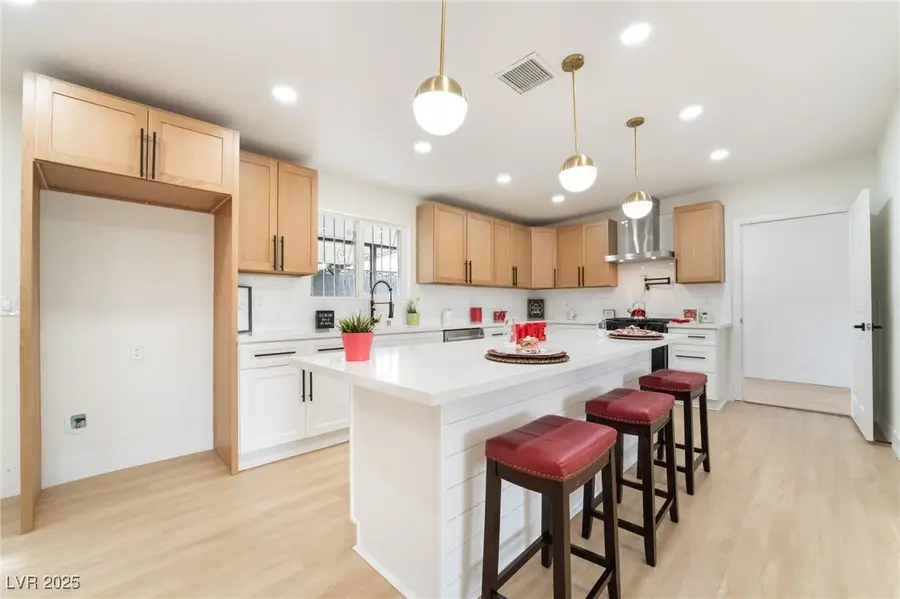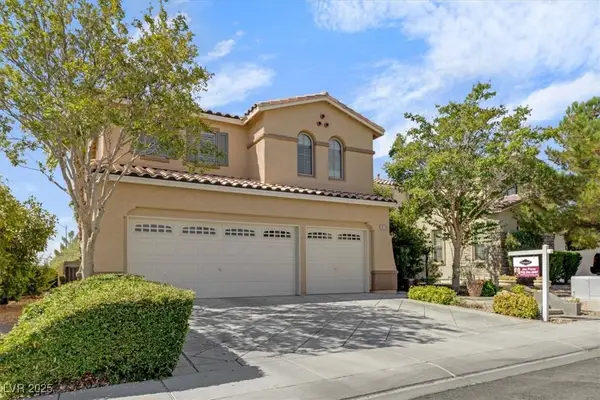4237 E Twain Avenue, Las Vegas, NV 89121
Local realty services provided by:ERA Brokers Consolidated



Listed by:leslie vazquez santacruz(702) 742-3904
Office:united realty group
MLS#:2690555
Source:GLVAR
Price summary
- Price:$475,000
- Price per sq. ft.:$239.29
About this home
Welcome to this fully upgraded property featuring 4 beds and 3 baths, perfect for modern living. The main house offers 3 bedrooms and 2 baths. A beautiful attached 1 bedroom casita, perfect for multigenerational living, or rental income, or a private guest suite. The kitchen in the main house is a chef's dream with sleek quartz countertops, stainless steel appliances, and elegant Oak & white shaker cabinets with soft-closing technology. Freshly painted, the house is adorned with 5.5-inch baseboards and durable vinyl flooring (LVP) throughout. Our remodeled bathrooms feature new custom tile showers, adding a touch of luxury to your daily routine. step outside backyard with a patio cover, Every detail of this home has been meticulously upgraded to provide comfort and style, making it an exceptional find. Don't let your buyers
miss out on this fully renovated home as it won't last long! WELCOME HOME!*NO HOA!!!!! and Solar is PAID OFF!
Contact an agent
Home facts
- Year built:1975
- Listing Id #:2690555
- Added:141 day(s) ago
- Updated:August 08, 2025 at 03:41 AM
Rooms and interior
- Bedrooms:4
- Total bathrooms:3
- Full bathrooms:3
- Living area:1,985 sq. ft.
Heating and cooling
- Cooling:Central Air, Electric
- Heating:Central, Gas
Structure and exterior
- Roof:Asphalt, Shingle
- Year built:1975
- Building area:1,985 sq. ft.
- Lot area:0.15 Acres
Schools
- High school:Chaparral
- Middle school:Woodbury C. W.
- Elementary school:Reid, Harry,Reid, Harry
Utilities
- Water:Public
Finances and disclosures
- Price:$475,000
- Price per sq. ft.:$239.29
- Tax amount:$1,174
New listings near 4237 E Twain Avenue
- New
 $430,000Active3 beds 2 baths1,151 sq. ft.
$430,000Active3 beds 2 baths1,151 sq. ft.3004 Binaggio Court, Las Vegas, NV 89141
MLS# 2704803Listed by: WARDLEY REAL ESTATE - New
 $550,000Active2 beds 2 baths1,804 sq. ft.
$550,000Active2 beds 2 baths1,804 sq. ft.8844 Sunny Mead Court, Las Vegas, NV 89134
MLS# 2704862Listed by: SIGNATURE REAL ESTATE GROUP - New
 $539,900Active4 beds 3 baths2,793 sq. ft.
$539,900Active4 beds 3 baths2,793 sq. ft.11233 Accademia Court, Las Vegas, NV 89141
MLS# 2709532Listed by: ENTERA REALTY LLC - New
 $1,500,000Active3 beds 3 baths4,655 sq. ft.
$1,500,000Active3 beds 3 baths4,655 sq. ft.21 Princeville Lane, Las Vegas, NV 89113
MLS# 2710559Listed by: EXP REALTY - New
 $535,000Active4 beds 3 baths1,759 sq. ft.
$535,000Active4 beds 3 baths1,759 sq. ft.9249 Shellmont Court, Las Vegas, NV 89148
MLS# 2710726Listed by: HUNTINGTON & ELLIS, A REAL EST - New
 $555,000Active4 beds 3 baths2,722 sq. ft.
$555,000Active4 beds 3 baths2,722 sq. ft.9779 W Diablo Drive, Las Vegas, NV 89148
MLS# 2710939Listed by: CENTENNIAL REAL ESTATE - New
 $459,000Active3 beds 3 baths1,734 sq. ft.
$459,000Active3 beds 3 baths1,734 sq. ft.7596 Eastham Bay Avenue, Las Vegas, NV 89179
MLS# 2710969Listed by: CORNEL REALTY LLC - New
 $400,000Active3 beds 3 baths1,656 sq. ft.
$400,000Active3 beds 3 baths1,656 sq. ft.7412 Jacaranda Leaf Street, Las Vegas, NV 89139
MLS# 2710998Listed by: BHHS NEVADA PROPERTIES - New
 $617,990Active4 beds 3 baths2,605 sq. ft.
$617,990Active4 beds 3 baths2,605 sq. ft.9969 Ruby Dome Avenue, Las Vegas, NV 89178
MLS# 2711258Listed by: REAL ESTATE CONSULTANTS OF NV - New
 $607,190Active3 beds 3 baths2,605 sq. ft.
$607,190Active3 beds 3 baths2,605 sq. ft.9940 Ruby Dome Avenue, Las Vegas, NV 89178
MLS# 2711279Listed by: REAL ESTATE CONSULTANTS OF NV
