4274 Solace Street, Las Vegas, NV 89135
Local realty services provided by:ERA Brokers Consolidated
Listed by: tonya mack(702) 480-3534
Office: simply vegas
MLS#:2734688
Source:GLVAR
Price summary
- Price:$895,000
- Price per sq. ft.:$338.89
- Monthly HOA dues:$65
About this home
Beautifully upgraded townhome in the desirable 55+ guard-gated Trilogy community within the Summerlin master plan community. This open-concept home features a front courtyard & a gourmet kitchen w/ white custom cabinets, quartz countertops, tile backsplash, stainless-steel appliances, gas cooktop, pantry w/ roll out shelves & a large island ideal for entertaining. The main level includes an office/den, a guest bedroom & bath, & a spacious primary suite, bathroom w/ double vanity, large shower & custom built-in closet. Upgrades include tile flooring, shutters, Hunter Douglas blackout blinds, tankless water heater, whole-house water filter, Shea Connected Home package & a laundry room w/storage. Upstairs offers a large loft with an additional bed & bath. Outdoor living features a covered patio with pavers & electric rolling shades. Resort-style amenities include , culinary kitchen, fitness studio, pool, pickleball & bocce courts, plus a vibrant, activity-rich lifestyle.
Contact an agent
Home facts
- Year built:2020
- Listing ID #:2734688
- Added:90 day(s) ago
- Updated:February 10, 2026 at 08:53 AM
Rooms and interior
- Bedrooms:3
- Total bathrooms:3
- Full bathrooms:1
- Living area:2,641 sq. ft.
Heating and cooling
- Cooling:Central Air, Electric
- Heating:Central, Gas
Structure and exterior
- Roof:Tile
- Year built:2020
- Building area:2,641 sq. ft.
Schools
- High school:Durango
- Middle school:Fertitta Frank & Victoria
- Elementary school:Goolsby, Judy & John,Goolsby, Judy & John
Utilities
- Water:Public
Finances and disclosures
- Price:$895,000
- Price per sq. ft.:$338.89
- Tax amount:$7,317
New listings near 4274 Solace Street
- New
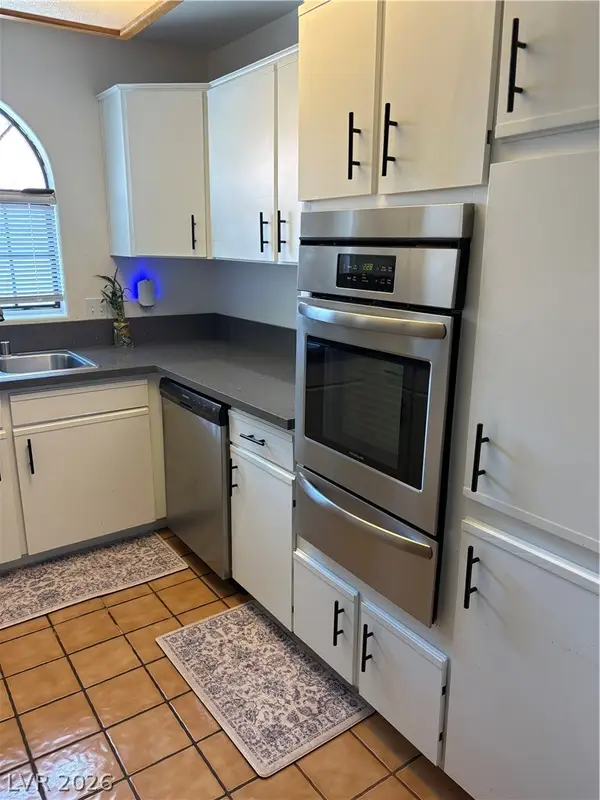 $225,000Active2 beds 2 baths1,056 sq. ft.
$225,000Active2 beds 2 baths1,056 sq. ft.1403 Santa Margarita Street #G, Las Vegas, NV 89146
MLS# 2755098Listed by: REAL BROKER LLC - New
 $435,000Active3 beds 2 baths1,424 sq. ft.
$435,000Active3 beds 2 baths1,424 sq. ft.9791 Hickory Crest Court, Las Vegas, NV 89147
MLS# 2755105Listed by: GALINDO GROUP REAL ESTATE - Open Sat, 11am to 4pmNew
 $1,150,000Active6 beds 6 baths4,674 sq. ft.
$1,150,000Active6 beds 6 baths4,674 sq. ft.3160 E Viking Road, Las Vegas, NV 89121
MLS# 2755851Listed by: UNITED REALTY GROUP - New
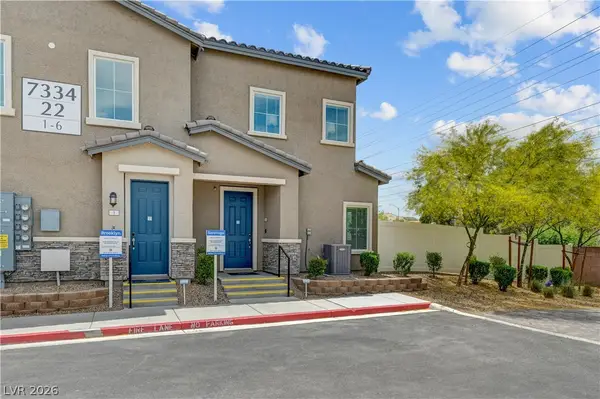 $380,000Active3 beds 3 baths1,768 sq. ft.
$380,000Active3 beds 3 baths1,768 sq. ft.7334 N Decatur Boulevard #2, Las Vegas, NV 89131
MLS# 2756110Listed by: REAL BROKER LLC - New
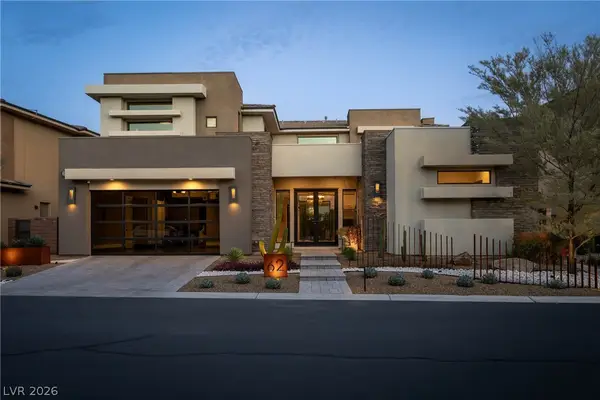 $2,495,000Active4 beds 5 baths3,776 sq. ft.
$2,495,000Active4 beds 5 baths3,776 sq. ft.62 Grey Feather Drive, Las Vegas, NV 89135
MLS# 2756261Listed by: HUNTINGTON & ELLIS, A REAL EST - New
 $529,750Active3 beds 3 baths2,323 sq. ft.
$529,750Active3 beds 3 baths2,323 sq. ft.11311 Beta Ceti Street, Las Vegas, NV 89183
MLS# 2756324Listed by: BHHS NEVADA PROPERTIES - New
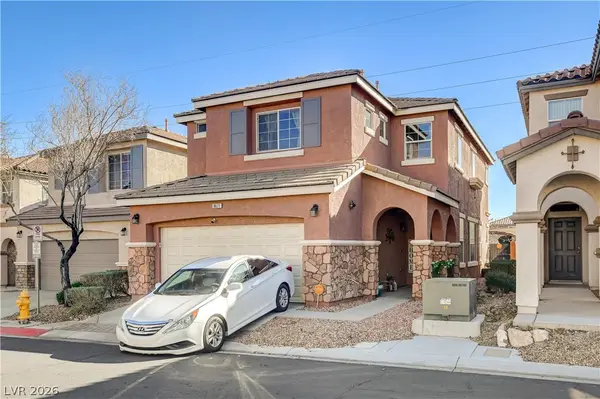 $470,000Active4 beds 3 baths1,924 sq. ft.
$470,000Active4 beds 3 baths1,924 sq. ft.8671 Canfield Canyon Avenue, Las Vegas, NV 89178
MLS# 2756339Listed by: MODERN EDGE REAL ESTATE - New
 $379,900Active3 beds 2 baths1,296 sq. ft.
$379,900Active3 beds 2 baths1,296 sq. ft.3737 Bossa Nova Drive, Las Vegas, NV 89129
MLS# 2755233Listed by: EXP REALTY - New
 $310,000Active2 beds 3 baths1,205 sq. ft.
$310,000Active2 beds 3 baths1,205 sq. ft.9116 Tantalizing Avenue, Las Vegas, NV 89149
MLS# 2756122Listed by: PREMIER REALTY GROUP - New
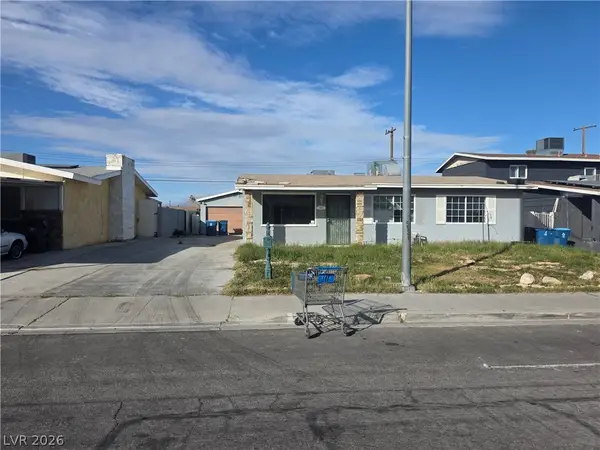 $299,900Active4 beds 2 baths1,748 sq. ft.
$299,900Active4 beds 2 baths1,748 sq. ft.5804 Eugene Avenue, Las Vegas, NV 89108
MLS# 2756267Listed by: RUSTIC PROPERTIES

