Local realty services provided by:ERA Brokers Consolidated
Listed by: frances r. cox702-798-6565
Office: usa real estate & property man
MLS#:2727975
Source:GLVAR
Price summary
- Price:$399,000
- Price per sq. ft.:$174.54
- Monthly HOA dues:$247
About this home
IMMACULATE BEAUTY, ONE STORY HOME! Located in a PERFRCT, RESORT TYPE, retirement community for seniors 55 & over with the added security of a 24 hour guard gated entrance. 2,286 sq ft of beauty & comfort. Features 3 lg bdrms, 2 full bths, 2 car garage, Impressive large entrance dividing living room and family room, cozy fireplace, 3 lg picture windows giving light and open views to the outside. All bdrms have access to 3 patio areas. Primary bath with stunning tile shower, tub, double sinks & make up area. Extra lg kitchen with loads of cabinets, double oven, brkfst bar & walk in pantry. All this setting on lg lot with trees & a grass front yard (maintained by HOA). A/C unit 1 yr old & approx 2 yr old roof, maintained by HOA. Beautiful terraced back yard w/trees. COMMUNITY OFFERS: Oversized Pool, Spa, gated RV Parking, Shuffle Board, Club House, Activity Center with Game Room, Billiard Room, Special Events and Social Calendar for a Fun, Active and Engaging Lifestyle. WELCOME HOME !!!
Contact an agent
Home facts
- Year built:1990
- Listing ID #:2727975
- Added:103 day(s) ago
- Updated:January 25, 2026 at 12:05 PM
Rooms and interior
- Bedrooms:3
- Total bathrooms:2
- Full bathrooms:2
- Living area:2,286 sq. ft.
Heating and cooling
- Cooling:Central Air, Electric
- Heating:Central, Electric
Structure and exterior
- Roof:Pitched, Tile
- Year built:1990
- Building area:2,286 sq. ft.
- Lot area:0.2 Acres
Schools
- High school:West Prep
- Middle school:Greenspun
- Elementary school:Red Rock,Red Rock
Utilities
- Water:Public
Finances and disclosures
- Price:$399,000
- Price per sq. ft.:$174.54
- Tax amount:$1,965
New listings near 429 Mill Hollow Road
- New
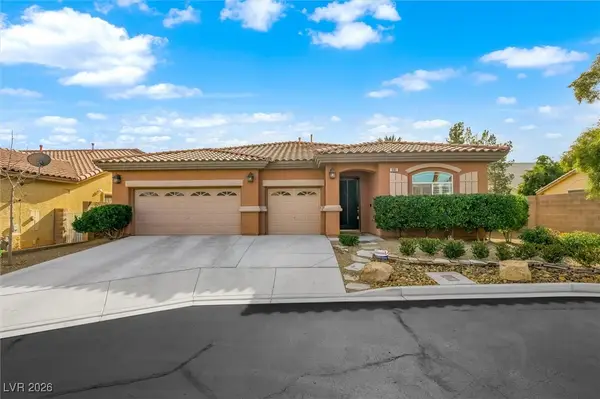 $699,000Active3 beds 3 baths2,547 sq. ft.
$699,000Active3 beds 3 baths2,547 sq. ft.5591 Casa Monica Court, Las Vegas, NV 89141
MLS# 2751684Listed by: SIMPLY VEGAS - New
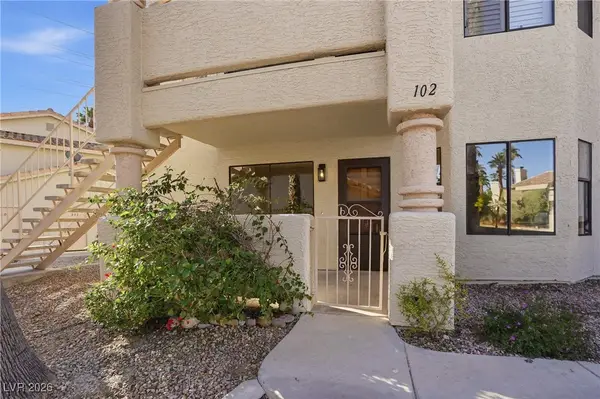 $239,500Active2 beds 2 baths1,136 sq. ft.
$239,500Active2 beds 2 baths1,136 sq. ft.1008 Falconhead Lane #102, Las Vegas, NV 89128
MLS# 2751808Listed by: PLATINUM REAL ESTATE PROF - New
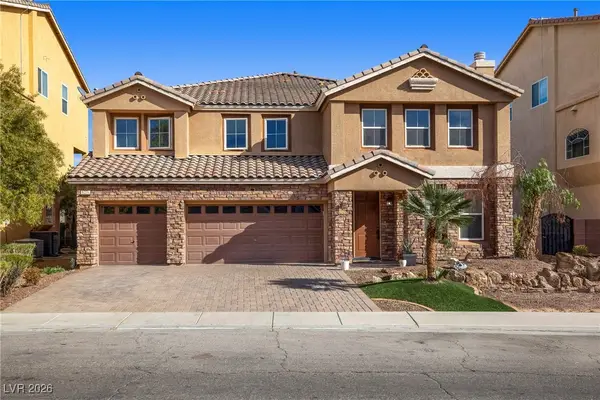 $725,000Active5 beds 4 baths4,007 sq. ft.
$725,000Active5 beds 4 baths4,007 sq. ft.8276 Windsor Oaks Street, Las Vegas, NV 89139
MLS# 2752260Listed by: REAL BROKER LLC - New
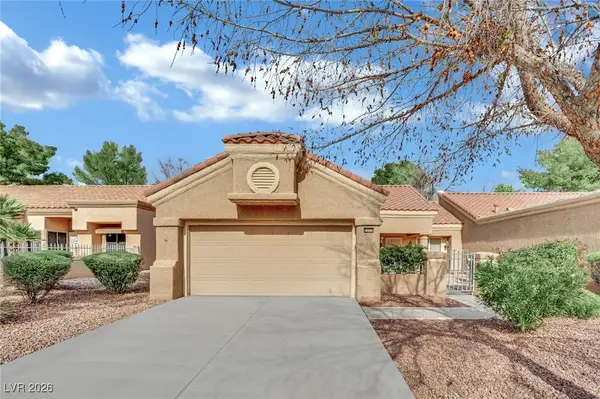 $325,000Active2 beds 2 baths1,179 sq. ft.
$325,000Active2 beds 2 baths1,179 sq. ft.8920 Litchfield Avenue, Las Vegas, NV 89134
MLS# 2751346Listed by: REALTY ONE GROUP, INC - New
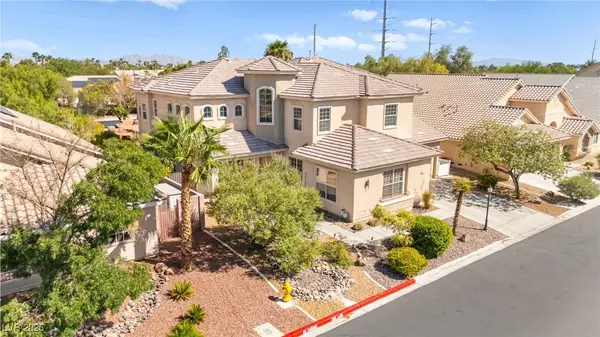 $735,000Active4 beds 4 baths3,847 sq. ft.
$735,000Active4 beds 4 baths3,847 sq. ft.6128 Rabbit Track Street, Las Vegas, NV 89130
MLS# 2751884Listed by: CHANGE REAL ESTATE, LLC - New
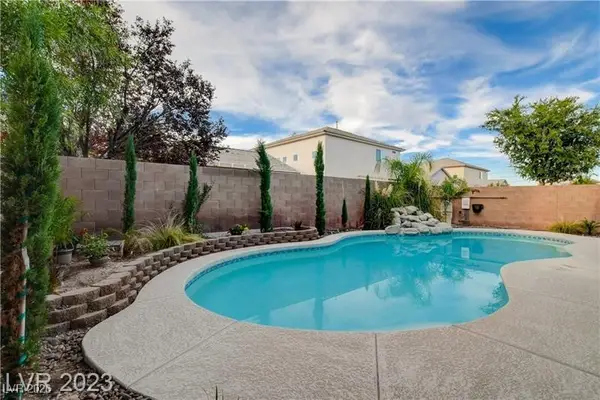 $519,900Active3 beds 3 baths1,684 sq. ft.
$519,900Active3 beds 3 baths1,684 sq. ft.4832 Whispering Spring Avenue, Las Vegas, NV 89131
MLS# 2745096Listed by: BLACK & CHERRY REAL ESTATE - New
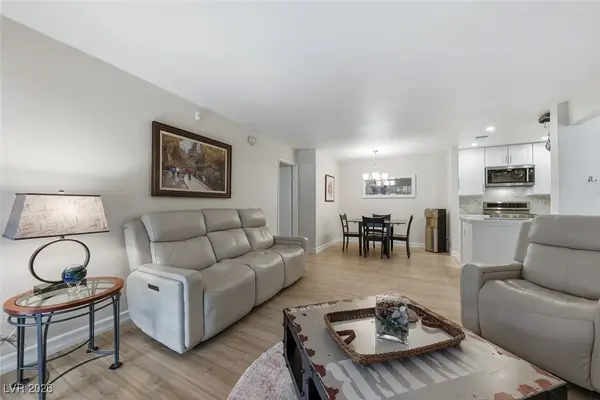 $255,000Active2 beds 2 baths1,053 sq. ft.
$255,000Active2 beds 2 baths1,053 sq. ft.2200 S Fort Apache Road #1117, Las Vegas, NV 89117
MLS# 2749473Listed by: KELLER WILLIAMS REALTY LAS VEG - New
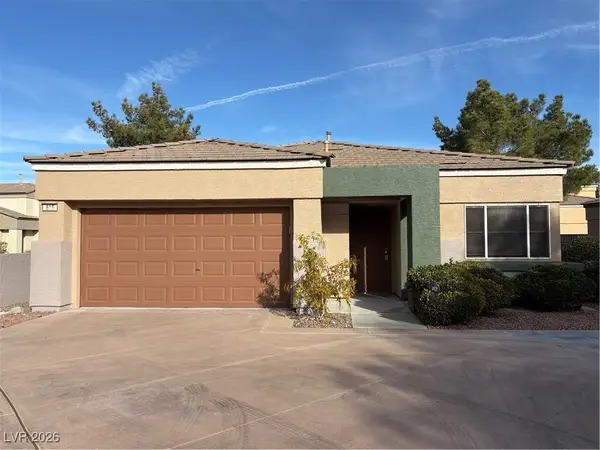 $425,000Active2 beds 2 baths1,042 sq. ft.
$425,000Active2 beds 2 baths1,042 sq. ft.616 Chase Tree Street, Las Vegas, NV 89144
MLS# 2750412Listed by: BHHS NEVADA PROPERTIES - New
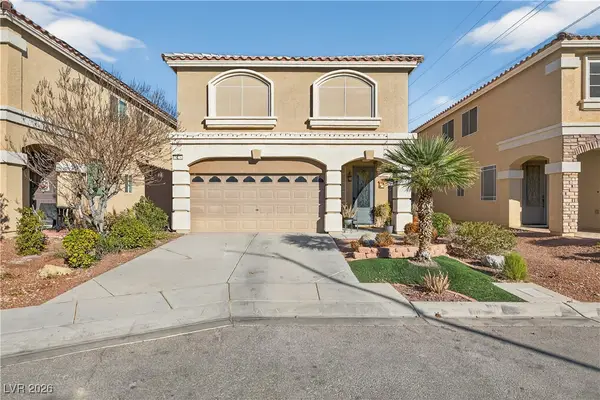 $475,000Active4 beds 2 baths2,290 sq. ft.
$475,000Active4 beds 2 baths2,290 sq. ft.5224 Ledgewood Creek Avenue, Las Vegas, NV 89141
MLS# 2750772Listed by: REALTY ONE GROUP, INC - New
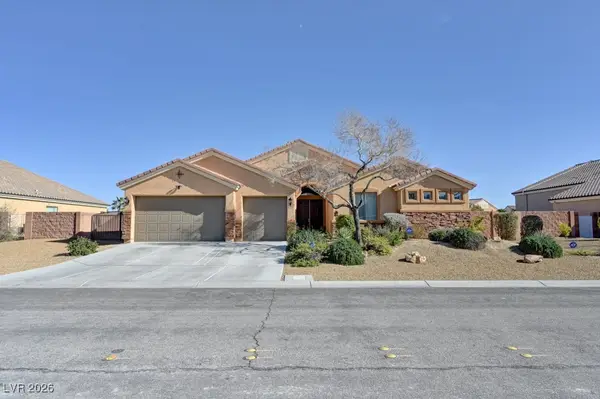 $819,900Active4 beds 3 baths3,144 sq. ft.
$819,900Active4 beds 3 baths3,144 sq. ft.6530 N Tioga Way, Las Vegas, NV 89131
MLS# 2750830Listed by: KEY REALTY

