4296 Veraz Street, Las Vegas, NV 89135
Local realty services provided by:ERA Brokers Consolidated
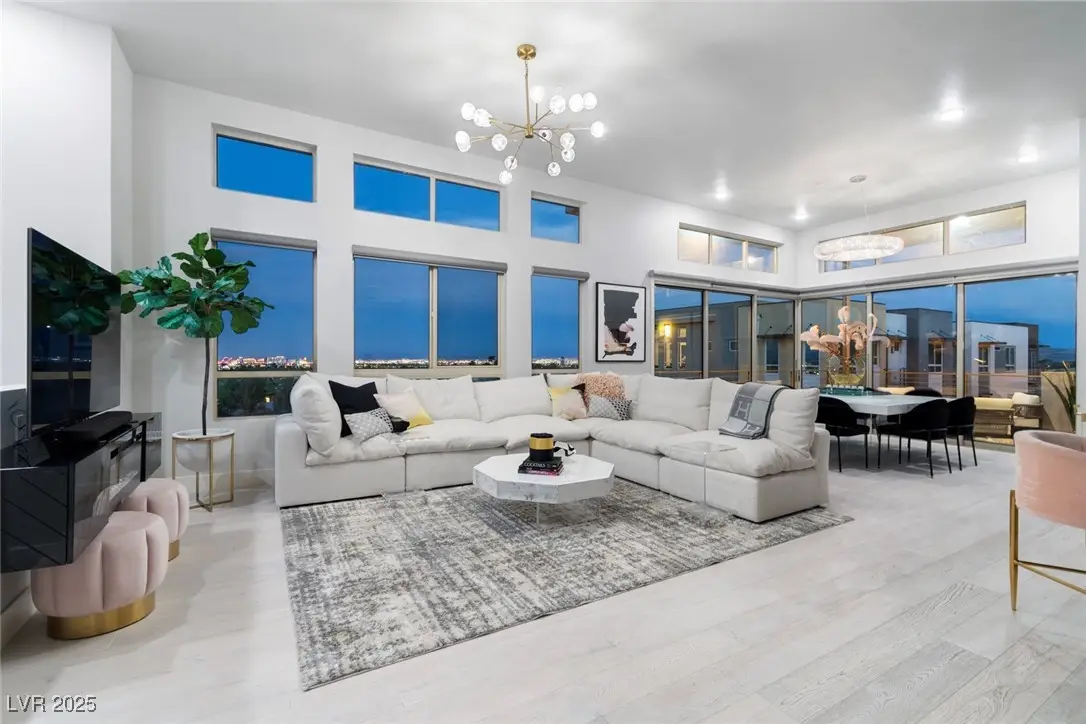
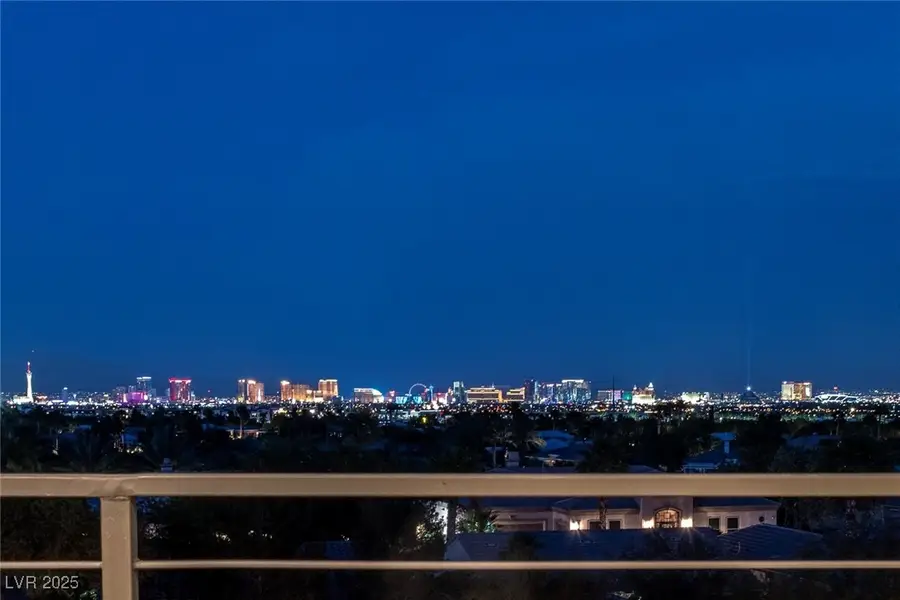

Listed by:debra r. mitman702-400-9330
Office:capital equities inc
MLS#:2702854
Source:GLVAR
Price summary
- Price:$1,139,900
- Price per sq. ft.:$467.94
- Monthly HOA dues:$541
About this home
Stunning Apex model Penthouse WITH SPECTACULAR UNOBSTRUCTED PANORAMIC VIEWS OF STRIP, CITY AND MOUNTAINS. Premium view lot $225k, $175k in upgrades. Glass walls for indoor outdoor living, waterfall island w/brazilian granite counters, mosaic glass and marble backsplash to ceiling, upgraded cabinets, remote blinds, built in beautiful custom closet and office, hardwood flooring, chandeliers all rms. Primary bedroom w/ bath w/ onyx, marble stone. 2nd bedroom w/upgraded bath.GE Monogram stainless built in frig. Open great room w/large dining area and walk in pantry. 2 car garage + golf cart garage. Metallic cork wallpaper in primary. 3D tile wall in lobby, w/ wallpapered elevator. Marble mosaic wall in half bath. On street parking w/ full driveway (not alley lot). Amazing community amenities, clubhouse, fitness, pickleball, bocce ball, billiards, shuffleboard, w/ daily activity schedule, outdoor resort pool and spa with cabanas. Over 55 community. Can be turn key with furniture available.
Contact an agent
Home facts
- Year built:2018
- Listing Id #:2702854
- Added:9 day(s) ago
- Updated:August 16, 2025 at 08:40 PM
Rooms and interior
- Bedrooms:2
- Total bathrooms:3
- Full bathrooms:2
- Half bathrooms:1
- Living area:2,436 sq. ft.
Heating and cooling
- Cooling:Central Air, Electric
- Heating:Central, Gas, Multiple Heating Units
Structure and exterior
- Roof:Tile
- Year built:2018
- Building area:2,436 sq. ft.
- Lot area:0.05 Acres
Schools
- High school:Durango
- Middle school:Fertitta Frank & Victoria
- Elementary school:Goolsby, Judy & John,Goolsby, Judy & John
Utilities
- Water:Public
Finances and disclosures
- Price:$1,139,900
- Price per sq. ft.:$467.94
- Tax amount:$7,874
New listings near 4296 Veraz Street
- New
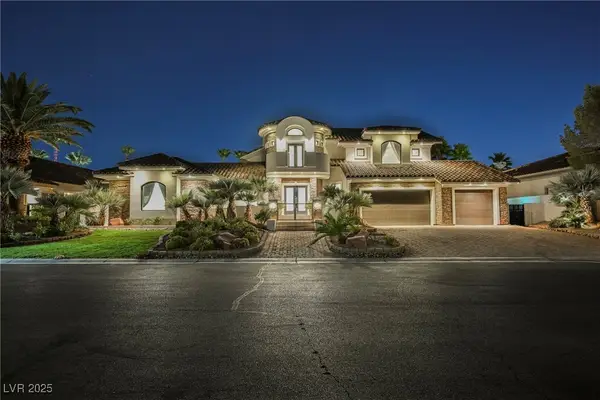 $2,599,000Active5 beds 4 baths6,080 sq. ft.
$2,599,000Active5 beds 4 baths6,080 sq. ft.5101 Mountain Foliage Drive, Las Vegas, NV 89148
MLS# 2709045Listed by: SIMPLY VEGAS - New
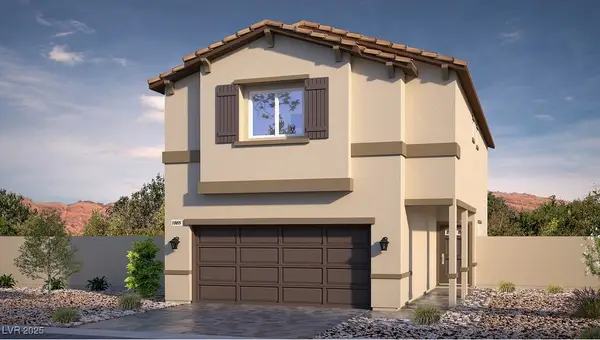 $495,990Active4 beds 3 baths1,865 sq. ft.
$495,990Active4 beds 3 baths1,865 sq. ft.3273 Tarantella Avenue #Lot 178, Las Vegas, NV 89141
MLS# 2709311Listed by: D R HORTON INC - New
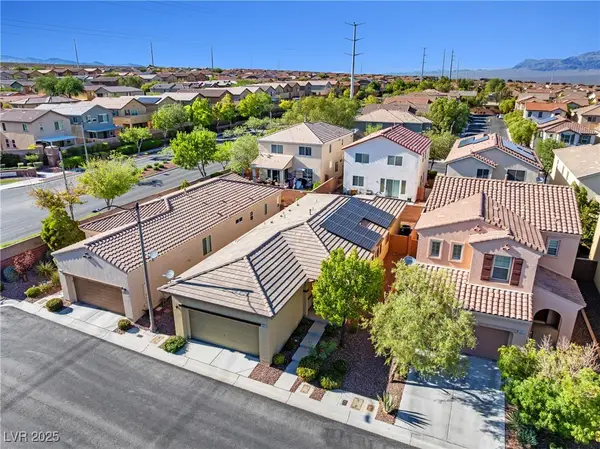 $439,000Active3 beds 2 baths1,503 sq. ft.
$439,000Active3 beds 2 baths1,503 sq. ft.10664 Mount Jefferson Avenue, Las Vegas, NV 89166
MLS# 2709657Listed by: SIGNATURE REAL ESTATE GROUP - New
 $349,900Active3 beds 3 baths1,623 sq. ft.
$349,900Active3 beds 3 baths1,623 sq. ft.7450 S Eastern Avenue #1024, Las Vegas, NV 89123
MLS# 2710446Listed by: ELITE REALTY - New
 $548,800Active3 beds 3 baths2,240 sq. ft.
$548,800Active3 beds 3 baths2,240 sq. ft.3600 Depew Circle, Las Vegas, NV 89129
MLS# 2708144Listed by: SIGNATURE REAL ESTATE GROUP - New
 $400,000Active4 beds 3 baths2,160 sq. ft.
$400,000Active4 beds 3 baths2,160 sq. ft.10082 Aspen Marshall Street, Las Vegas, NV 89178
MLS# 2710253Listed by: LPT REALTY LLC - New
 $495,000Active2 beds 2 baths1,695 sq. ft.
$495,000Active2 beds 2 baths1,695 sq. ft.3020 Ripon Drive, Las Vegas, NV 89134
MLS# 2710290Listed by: REALTY ONE GROUP, INC - New
 $1,999,999Active5 beds 4 baths4,232 sq. ft.
$1,999,999Active5 beds 4 baths4,232 sq. ft.6850 Hidden Sunset Lane, Las Vegas, NV 89120
MLS# 2710461Listed by: REALTY ONE GROUP, INC - New
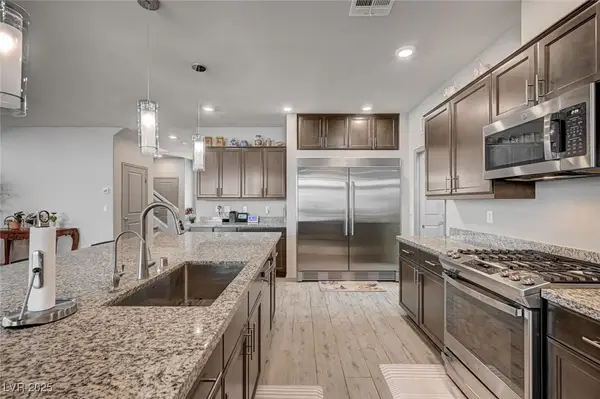 $659,000Active4 beds 3 baths2,988 sq. ft.
$659,000Active4 beds 3 baths2,988 sq. ft.6790 Tangled Vines Avenue, Las Vegas, NV 89139
MLS# 2710617Listed by: REALTY ONE GROUP, INC - New
 $1,494,380Active4 beds 5 baths4,082 sq. ft.
$1,494,380Active4 beds 5 baths4,082 sq. ft.9162 Manitou Peak Avenue, Las Vegas, NV 89139
MLS# 2707192Listed by: TMI REALTY

