43 Berneri Drive, Las Vegas, NV 89138
Local realty services provided by:ERA Brokers Consolidated
Listed by:brandon mondido(702) 366-6393
Office:las vegas sotheby's int'l
MLS#:2715269
Source:GLVAR
Price summary
- Price:$700,000
- Price per sq. ft.:$337.19
- Monthly HOA dues:$60
About this home
Live where lifestyle meets luxury in The Paseos at Summerlin West. This highly upgraded 3-bedroom, 3-bath home in the gated community features high ceilings, tall interior doors, a spacious loft, and a bright open layout. The chef’s kitchen impresses with a large island with roll-out shelving, cooktop, double oven, and upgraded cabinetry in the kitchen and dining area. A walk-in pantry offers extra storage under the stairs. Hardwood, carpet, and tile flooring flow throughout, complemented by blinds, crown molding in the primary bedroom, and a laundry room with sink and cabinets. Water softener and reverse osmosis are included. Outdoors, enjoy a covered patio with BBQ grill and gas hookup and a pergola surrounded by lush floral bushes. Nestled near Red Rock Canyon, with quick access to Downtown Summerlin’s dining, shopping, and entertainment, this home offers both elegance and convenience. Residents of The Paseos enjoy nearby parks, trails, and a vibrant Summerlin lifestyle.
Contact an agent
Home facts
- Year built:2016
- Listing ID #:2715269
- Added:46 day(s) ago
- Updated:October 26, 2025 at 03:11 PM
Rooms and interior
- Bedrooms:3
- Total bathrooms:3
- Full bathrooms:2
- Half bathrooms:1
- Living area:2,076 sq. ft.
Heating and cooling
- Cooling:Central Air, Electric
- Heating:Central, Gas
Structure and exterior
- Roof:Tile
- Year built:2016
- Building area:2,076 sq. ft.
- Lot area:0.1 Acres
Schools
- High school:Palo Verde
- Middle school:Rogich Sig
- Elementary school:Vassiliadis, Billy & Rosemary,Vassiliadis, Billy &
Utilities
- Water:Public
Finances and disclosures
- Price:$700,000
- Price per sq. ft.:$337.19
- Tax amount:$5,305
New listings near 43 Berneri Drive
- New
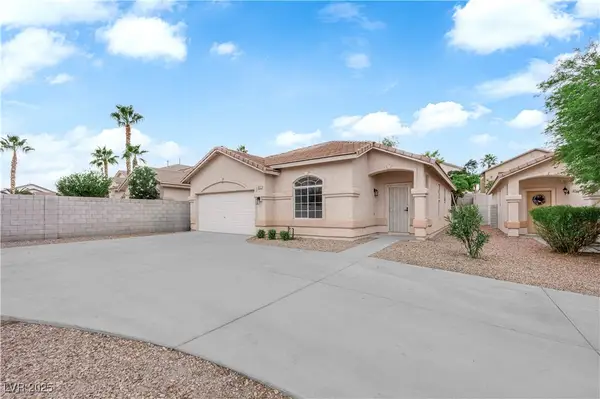 $440,000Active3 beds 2 baths1,482 sq. ft.
$440,000Active3 beds 2 baths1,482 sq. ft.8117 Indigo Gully Court, Las Vegas, NV 89143
MLS# 2728771Listed by: FIRST MUTUAL REALTY GROUP - New
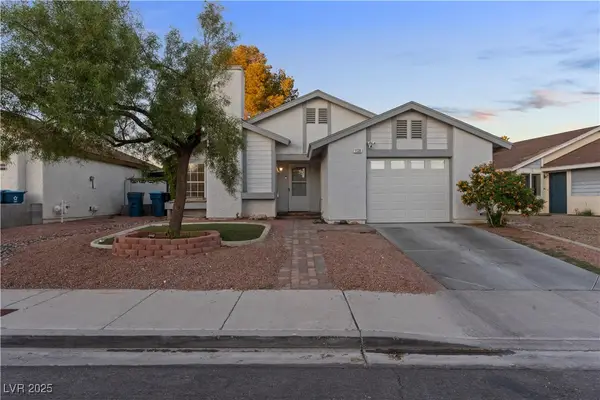 $410,000Active3 beds 2 baths1,266 sq. ft.
$410,000Active3 beds 2 baths1,266 sq. ft.1138 Placerville Street, Las Vegas, NV 89119
MLS# 2729799Listed by: REALTY ONE GROUP, INC - New
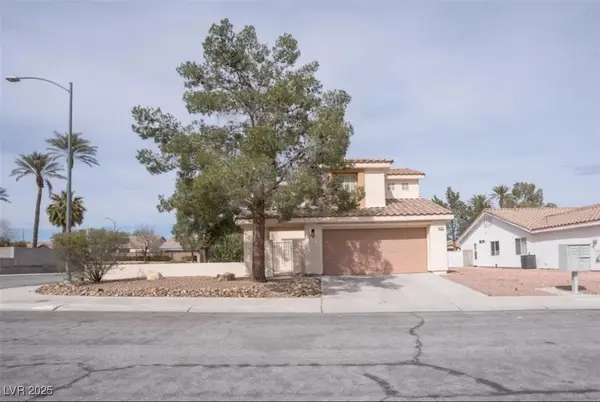 $449,000Active3 beds 3 baths1,674 sq. ft.
$449,000Active3 beds 3 baths1,674 sq. ft.8056 Broken Spur Lane, Las Vegas, NV 89131
MLS# 2729836Listed by: IS LUXURY - New
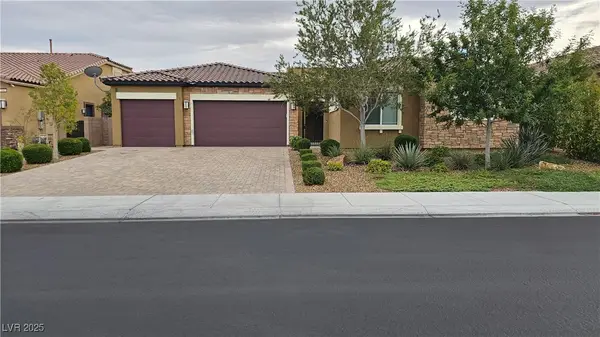 $1,050,000Active5 beds 4 baths2,829 sq. ft.
$1,050,000Active5 beds 4 baths2,829 sq. ft.7059 Falabella Ridge Avenue, Las Vegas, NV 89131
MLS# 2730426Listed by: LEADING VEGAS REALTY - New
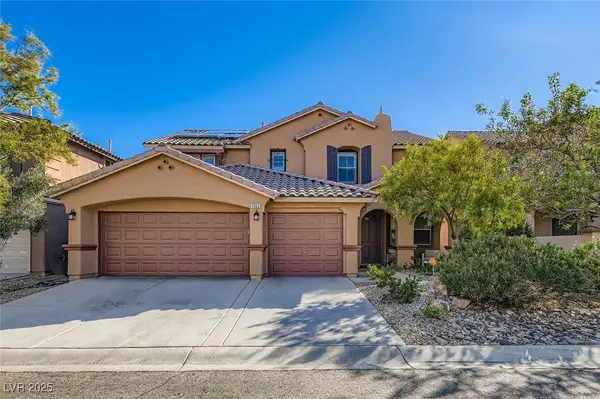 $795,000Active5 beds 4 baths3,320 sq. ft.
$795,000Active5 beds 4 baths3,320 sq. ft.7055 Fort Tule Avenue, Las Vegas, NV 89179
MLS# 2730558Listed by: REALTY ONE GROUP, INC - New
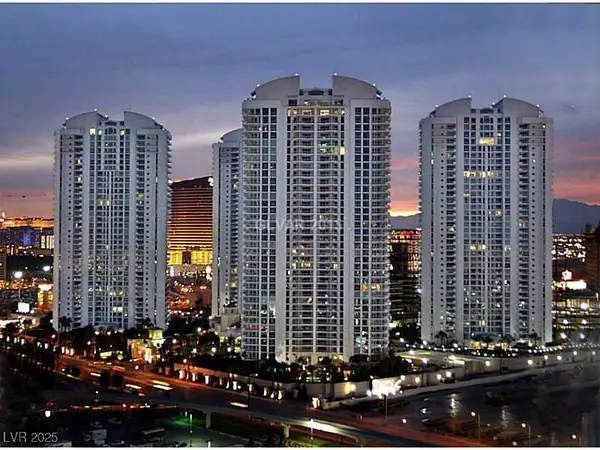 $1,415,000Active3 beds 3 baths2,805 sq. ft.
$1,415,000Active3 beds 3 baths2,805 sq. ft.2857 Paradise Road #2402, Las Vegas, NV 89109
MLS# 2730628Listed by: AWARD REALTY - New
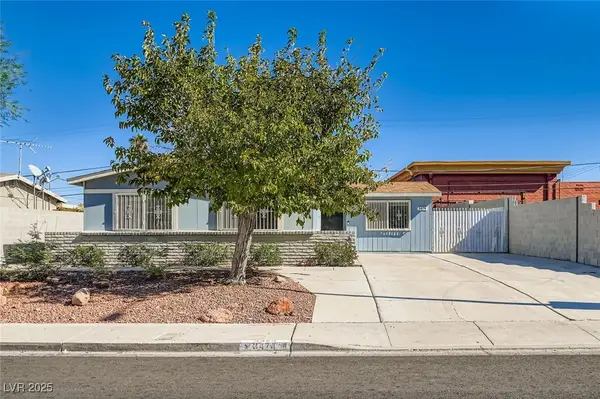 $448,888Active4 beds 2 baths1,388 sq. ft.
$448,888Active4 beds 2 baths1,388 sq. ft.3474 Eldon Street, Las Vegas, NV 89102
MLS# 2730855Listed by: BHHS NEVADA PROPERTIES - New
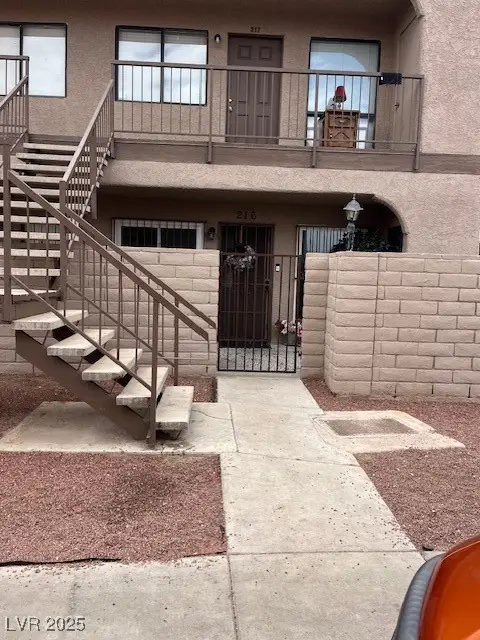 $140,000Active1 beds 1 baths640 sq. ft.
$140,000Active1 beds 1 baths640 sq. ft.4300 N Lamont Street #216, Las Vegas, NV 89115
MLS# 2730860Listed by: ALOHA PROPERTIES - New
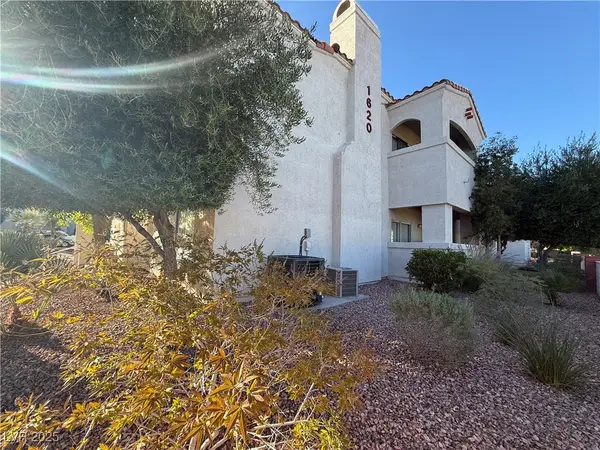 $252,000Active2 beds 2 baths1,085 sq. ft.
$252,000Active2 beds 2 baths1,085 sq. ft.1620 Sandecker Court #101, Las Vegas, NV 89146
MLS# 2730861Listed by: NVWM REALTY - New
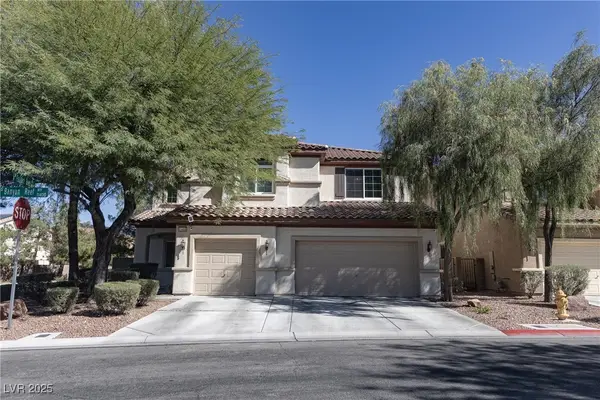 $595,000Active5 beds 3 baths3,133 sq. ft.
$595,000Active5 beds 3 baths3,133 sq. ft.11450 Banyan Reef Street, Las Vegas, NV 89141
MLS# 2728982Listed by: BHHS NEVADA PROPERTIES
