43 Crested Cloud Way, Las Vegas, NV 89135
Local realty services provided by:ERA Brokers Consolidated
43 Crested Cloud Way,Las Vegas, NV 89135
$15,100,000
- 5 Beds
- 7 Baths
- 9,244 sq. ft.
- Single family
- Active
Listed by:william brauner(702) 280-4597
Office:luxury homes of las vegas
MLS#:2729221
Source:GLVAR
Price summary
- Price:$15,100,000
- Price per sq. ft.:$1,633.49
- Monthly HOA dues:$67
About this home
Welcome to 43 Crested Cloud, a stunning single-story custom estate on a .53-acre cul-de-sac lot perfectly positioned along the private golf course in the exclusive guard-gated community of The Ridges. This home has been transformed with over $2 million in recent luxury upgrades, creating a true entertainer’s dream. A modern floor plan with walls of glass highlights sweeping mountain and golf course views, blending indoor and outdoor living seamlessly. The expansive great room features refined finishes and designer details throughout. The chef’s kitchen includes a full prep kitchen and an adjacent outdoor kitchen ideal for hosting. Enjoy five ensuite bedrooms, a home theater, and a spacious basement accommodating a golf simulator and additional entertaining area. A six-car garage (including two at street level) provides ample parking. Natural light, sophisticated design, and a tranquil ambiance make this home the perfect retreat for luxury living and entertaining.
Contact an agent
Home facts
- Year built:2022
- Listing ID #:2729221
- Added:1 day(s) ago
- Updated:October 22, 2025 at 04:10 PM
Rooms and interior
- Bedrooms:5
- Total bathrooms:7
- Full bathrooms:6
- Half bathrooms:1
- Living area:9,244 sq. ft.
Heating and cooling
- Cooling:Central Air, Electric
- Heating:Central, Gas, Multiple Heating Units
Structure and exterior
- Roof:Flat
- Year built:2022
- Building area:9,244 sq. ft.
- Lot area:0.54 Acres
Schools
- High school:Durango
- Middle school:Fertitta Frank & Victoria
- Elementary school:Goolsby, Judy & John,Goolsby, Judy & John
Utilities
- Water:Public
Finances and disclosures
- Price:$15,100,000
- Price per sq. ft.:$1,633.49
- Tax amount:$44,828
New listings near 43 Crested Cloud Way
- New
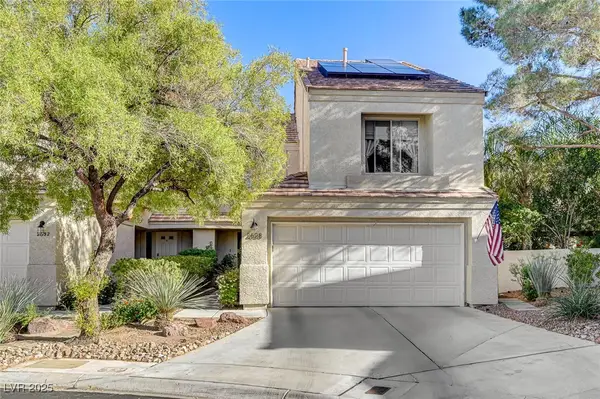 $426,000Active2 beds 3 baths1,557 sq. ft.
$426,000Active2 beds 3 baths1,557 sq. ft.2628 Seahorse Court, Las Vegas, NV 89128
MLS# 2728613Listed by: LPT REALTY, LLC - New
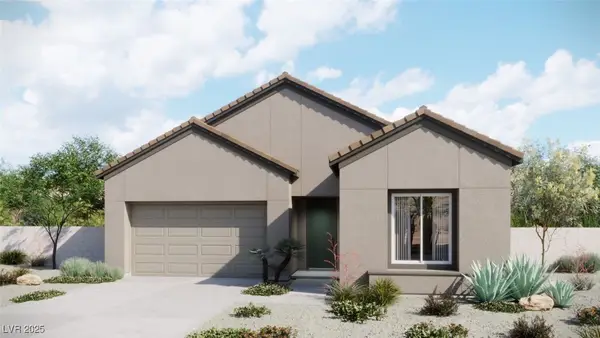 $629,777Active3 beds 3 baths1,970 sq. ft.
$629,777Active3 beds 3 baths1,970 sq. ft.10405 Red Dwarf Street, Las Vegas, NV 89143
MLS# 2729426Listed by: EXP REALTY - New
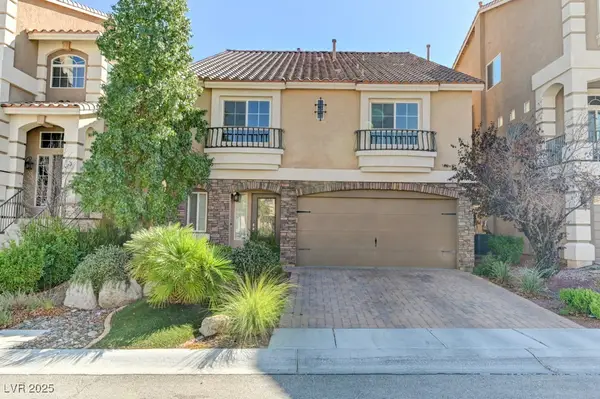 $578,000Active4 beds 4 baths2,627 sq. ft.
$578,000Active4 beds 4 baths2,627 sq. ft.6871 Treble Clef Avenue, Las Vegas, NV 89139
MLS# 2729492Listed by: AMAXIMA REALTY AND PROPERTY MA - New
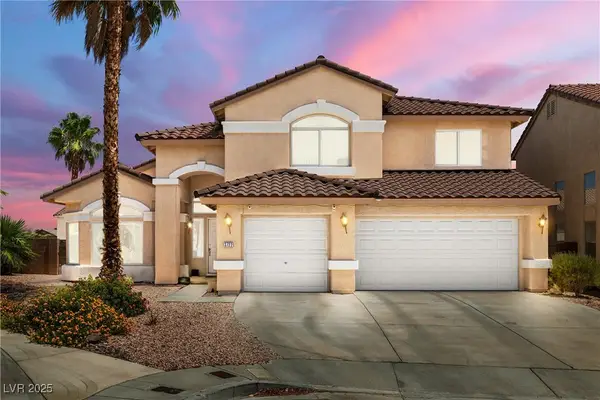 $555,000Active4 beds 3 baths2,540 sq. ft.
$555,000Active4 beds 3 baths2,540 sq. ft.3722 Violet Rose Court, Las Vegas, NV 89147
MLS# 2729497Listed by: MODERN CHOICE REALTY - New
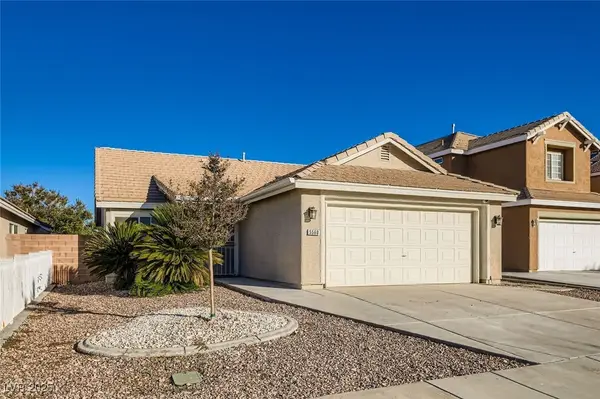 $430,000Active3 beds 2 baths1,282 sq. ft.
$430,000Active3 beds 2 baths1,282 sq. ft.5560 Airview Court, Las Vegas, NV 89113
MLS# 2729274Listed by: LA REAL ESTATE GROUP - New
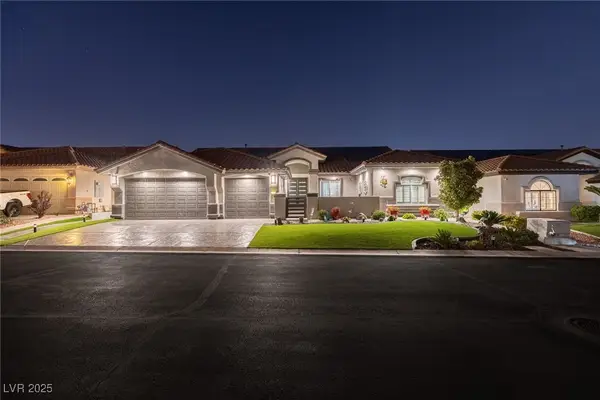 $1,199,999Active3 beds 3 baths3,073 sq. ft.
$1,199,999Active3 beds 3 baths3,073 sq. ft.5702 San Florentine Avenue, Las Vegas, NV 89141
MLS# 2729196Listed by: REAL BROKER LLC - New
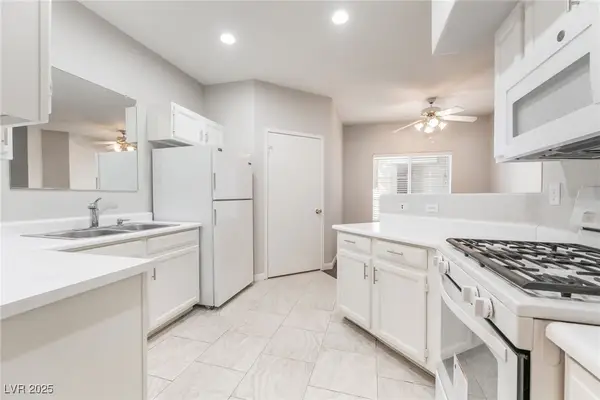 $240,000Active2 beds 2 baths1,131 sq. ft.
$240,000Active2 beds 2 baths1,131 sq. ft.9000 Las Vegas Boulevard #1093, Las Vegas, NV 89123
MLS# 2711371Listed by: XPAND REALTY & PROPERTY MGMT - New
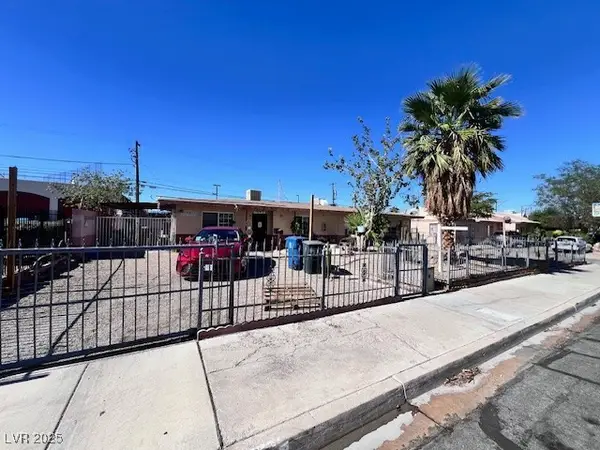 $525,000Active-- beds -- baths1,613 sq. ft.
$525,000Active-- beds -- baths1,613 sq. ft.1902 Weldon Place, Las Vegas, NV 89104
MLS# 2726551Listed by: PLATINUM REAL ESTATE PROF - New
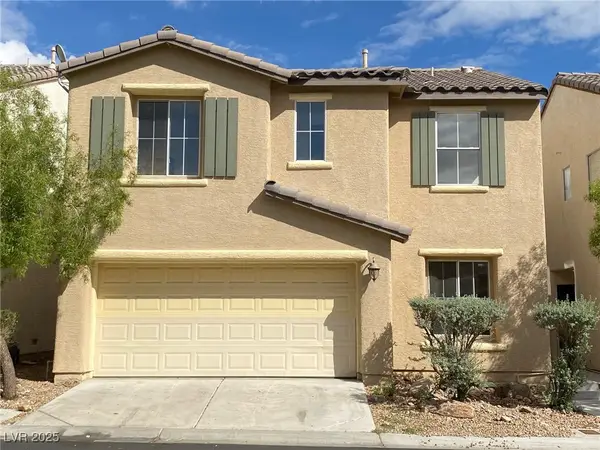 $369,900Active3 beds 3 baths1,357 sq. ft.
$369,900Active3 beds 3 baths1,357 sq. ft.5642 Vassar Meadow Street, Las Vegas, NV 89148
MLS# 2726918Listed by: UNITED REALTY GROUP
