Local realty services provided by:ERA Brokers Consolidated
4312 Veraz Street,Las Vegas, NV 89135
$1,300,000
- 2 Beds
- 3 Baths
- - sq. ft.
- Condominium
- Sold
Listed by: samuel l. coleman
Office: is luxury
MLS#:2719150
Source:GLVAR
Sorry, we are unable to map this address
Price summary
- Price:$1,300,000
- Monthly HOA dues:$541
About this home
At 4312 Veraz Street in Trilogy, Summerlin’s premier 55+ community, modern design meets breathtaking natural beauty. This top-floor-end unit Apex plan condominium with a private elevator offers 2,436 sq. ft. of refined living with 2 bedrooms, 2 ½ baths, and an Office. The heart of this home is a chef’s dream kitchen, featuring a dual height expansive Island, high-end appliances including a multi-function gas range, built-in refrigerator and freezer, dual-zone wine refrigerator, custom cabinetry with pullouts and full slab backsplashes. From floor to ceiling this home was extensively remodeled in 2023 adding well beyond builder upgrades such as a floor to ceiling Great Room built in Fireplace/Media Wall, custom storage and luxurious finish materials throughout. Expansive corner glass sliding doors provide indoor/outdoor living amidst the stunning mountain vistas and select city views which define Summerlin living. Seamless melding of modern design, functionality, views, and community.
Contact an agent
Home facts
- Year built:2019
- Listing ID #:2719150
- Added:145 day(s) ago
- Updated:February 11, 2026 at 06:58 PM
Rooms and interior
- Bedrooms:2
- Total bathrooms:3
- Full bathrooms:2
- Half bathrooms:1
Heating and cooling
- Cooling:Central Air, Electric
- Heating:Central, Gas
Structure and exterior
- Roof:Flat
- Year built:2019
Schools
- High school:Durango
- Middle school:Fertitta Frank & Victoria
- Elementary school:Goolsby, Judy & John,Goolsby, Judy & John
Utilities
- Water:Public
Finances and disclosures
- Price:$1,300,000
- Tax amount:$6,380
New listings near 4312 Veraz Street
- New
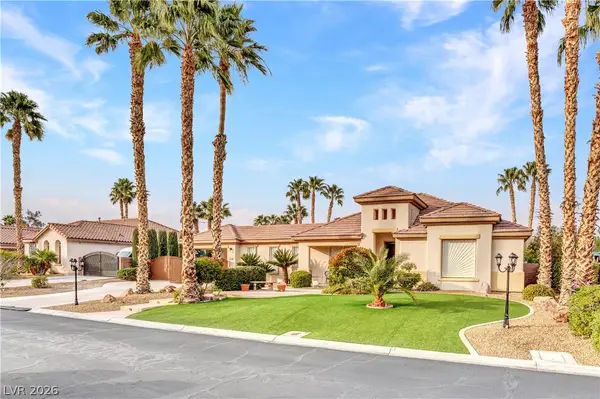 $894,000Active4 beds 3 baths3,045 sq. ft.
$894,000Active4 beds 3 baths3,045 sq. ft.7220 Shallowford Avenue, Las Vegas, NV 89131
MLS# 2753531Listed by: EXP REALTY - New
 $569,950Active3 beds 3 baths2,188 sq. ft.
$569,950Active3 beds 3 baths2,188 sq. ft.9983 Willowbrook Pond Road, Las Vegas, NV 89148
MLS# 2754875Listed by: CENTURY 21 1ST PRIORITY REALTY - New
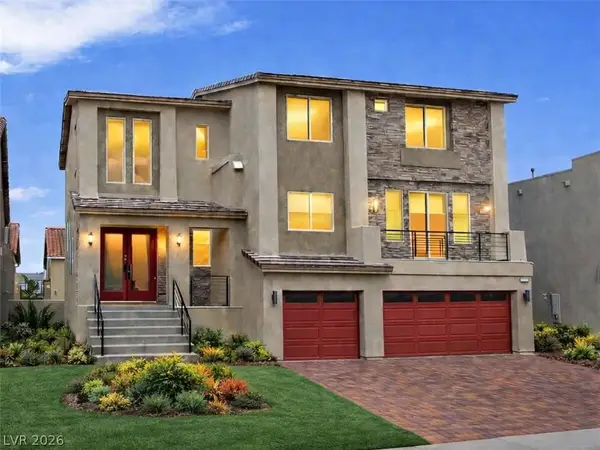 $919,900Active5 beds 5 baths4,664 sq. ft.
$919,900Active5 beds 5 baths4,664 sq. ft.5778 Robin Ridge Avenue, Las Vegas, NV 89141
MLS# 2755365Listed by: HOMECOIN.COM - New
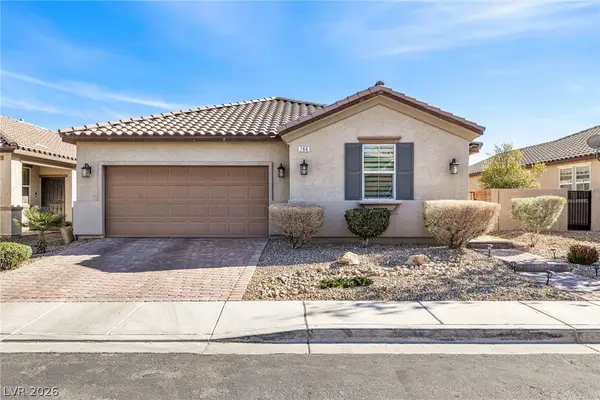 $565,000Active2 beds 2 baths2,120 sq. ft.
$565,000Active2 beds 2 baths2,120 sq. ft.766 Topocoba Street, Las Vegas, NV 89178
MLS# 2755588Listed by: COMPASS REALTY & MANAGEMENT - New
 $3,690,000Active2 beds 3 baths2,167 sq. ft.
$3,690,000Active2 beds 3 baths2,167 sq. ft.3750 Las Vegas Boulevard #4107, Las Vegas, NV 89158
MLS# 2755716Listed by: LUXURY ESTATES INTERNATIONAL - New
 $525,000Active4 beds 4 baths2,721 sq. ft.
$525,000Active4 beds 4 baths2,721 sq. ft.1833 Palo Alto Circle, Las Vegas, NV 89108
MLS# 2752979Listed by: HUNTINGTON & ELLIS, A REAL EST - New
 $679,900Active5 beds 4 baths3,747 sq. ft.
$679,900Active5 beds 4 baths3,747 sq. ft.5391 Aston Avenue, Las Vegas, NV 89142
MLS# 2754444Listed by: PRESTIGE REALTY & PROPERTY MGT - New
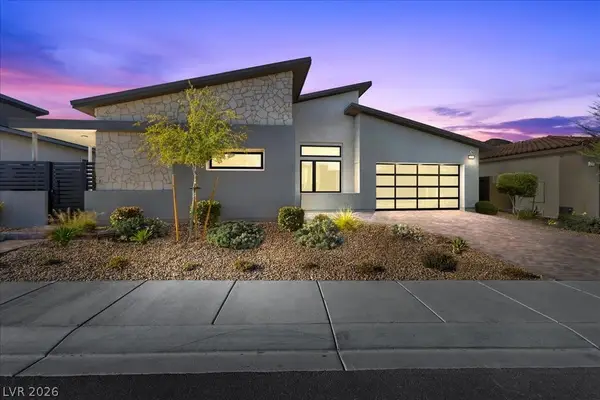 $2,149,900Active4 beds 5 baths3,254 sq. ft.
$2,149,900Active4 beds 5 baths3,254 sq. ft.413 Highview Ridge Avenue, Las Vegas, NV 89138
MLS# 2754838Listed by: BHHS NEVADA PROPERTIES - New
 $2,150,000Active4 beds 5 baths4,560 sq. ft.
$2,150,000Active4 beds 5 baths4,560 sq. ft.7716 Tioga Ridge Court, Las Vegas, NV 89117
MLS# 2754965Listed by: LAS VEGAS SOTHEBY'S INT'L - New
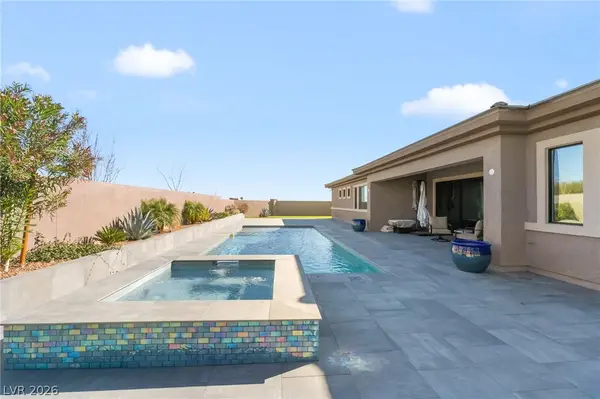 $1,850,000Active3 beds 5 baths3,693 sq. ft.
$1,850,000Active3 beds 5 baths3,693 sq. ft.10320 Galena Springs Court, Las Vegas, NV 89149
MLS# 2755157Listed by: TMI REALTY

