4381 W Flamingo Road #1903, Las Vegas, NV 89103
Local realty services provided by:ERA Brokers Consolidated
Listed by: roberta camacho(702) 370-0329
Office: signature real estate group
MLS#:2712310
Source:GLVAR
Price summary
- Price:$217,999
- Price per sq. ft.:$354.47
- Monthly HOA dues:$779
About this home
Elevate your lifestyle with this exquisite 19th-floor residence in a luxurious Condo resort. This great Price Featuring the Best amenities, From the lavish spa at the Palms to the inviting entertainment spaces, this unit captures an unparalleled balance of relaxation and refinement, perfect for unwinding or entertaining in style. As you enter this stunning condo you are greeted by the kitchen with stainless steel appliances and a breakfast bar. Enjoy this spacious living room with ample seating and storage throughout. Fully Furnished, this unit blends style and compfort. Residents enjoy easy access to the Palm Casino, fine dining and movie theater and concert events. Owners also have access to the Palms casino pool and there Own Palms Place Highrise beautiful pool connected to the restaurant. There is Valet service for all your guest. There is also optional maid and trash service. You can also Airbnb, use the Palms Place rental program or the Orgoto rental program for income.
Contact an agent
Home facts
- Year built:2006
- Listing ID #:2712310
- Added:174 day(s) ago
- Updated:February 10, 2026 at 11:59 AM
Rooms and interior
- Total bathrooms:1
- Full bathrooms:1
- Living area:615 sq. ft.
Heating and cooling
- Cooling:Electric
- Heating:Central, Electric
Structure and exterior
- Year built:2006
- Building area:615 sq. ft.
Schools
- High school:Clark Ed. W.
- Middle school:Sawyer Grant
- Elementary school:Thiriot, Joseph E.,Thiriot, Joseph E.
Finances and disclosures
- Price:$217,999
- Price per sq. ft.:$354.47
- Tax amount:$2,105
New listings near 4381 W Flamingo Road #1903
- New
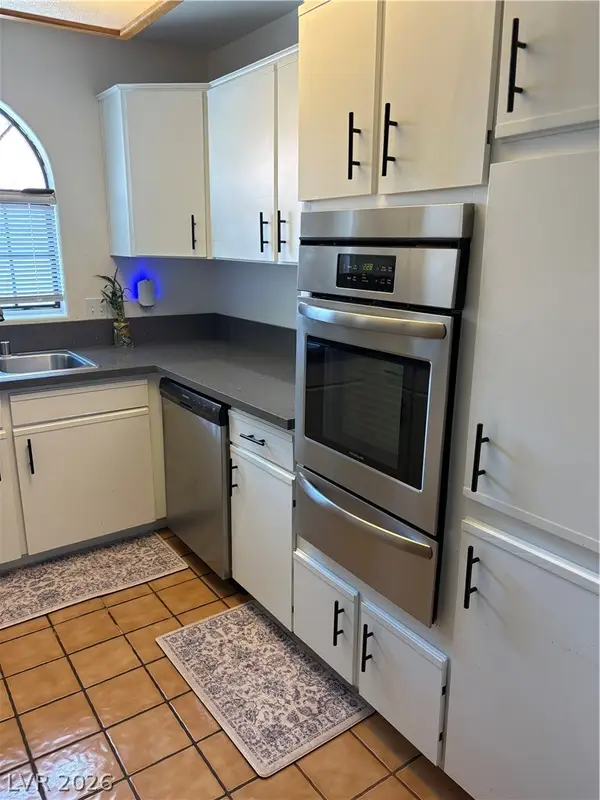 $225,000Active2 beds 2 baths1,056 sq. ft.
$225,000Active2 beds 2 baths1,056 sq. ft.1403 Santa Margarita Street #G, Las Vegas, NV 89146
MLS# 2755098Listed by: REAL BROKER LLC - New
 $435,000Active3 beds 2 baths1,424 sq. ft.
$435,000Active3 beds 2 baths1,424 sq. ft.9791 Hickory Crest Court, Las Vegas, NV 89147
MLS# 2755105Listed by: GALINDO GROUP REAL ESTATE - Open Sat, 11am to 4pmNew
 $1,150,000Active6 beds 6 baths4,674 sq. ft.
$1,150,000Active6 beds 6 baths4,674 sq. ft.3160 E Viking Road, Las Vegas, NV 89121
MLS# 2755851Listed by: UNITED REALTY GROUP - New
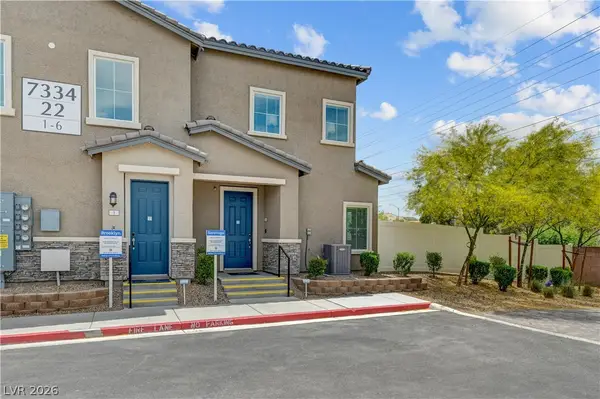 $380,000Active3 beds 3 baths1,768 sq. ft.
$380,000Active3 beds 3 baths1,768 sq. ft.7334 N Decatur Boulevard #2, Las Vegas, NV 89131
MLS# 2756110Listed by: REAL BROKER LLC - New
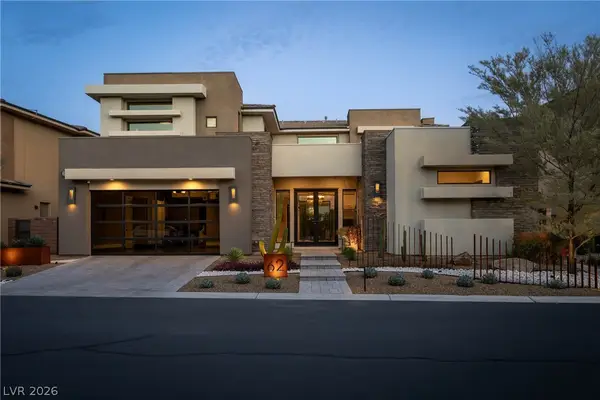 $2,495,000Active4 beds 5 baths3,776 sq. ft.
$2,495,000Active4 beds 5 baths3,776 sq. ft.62 Grey Feather Drive, Las Vegas, NV 89135
MLS# 2756261Listed by: HUNTINGTON & ELLIS, A REAL EST - New
 $529,750Active3 beds 3 baths2,323 sq. ft.
$529,750Active3 beds 3 baths2,323 sq. ft.11311 Beta Ceti Street, Las Vegas, NV 89183
MLS# 2756324Listed by: BHHS NEVADA PROPERTIES - New
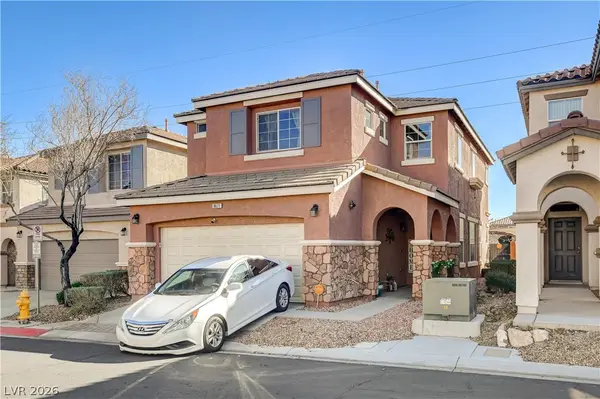 $470,000Active4 beds 3 baths1,924 sq. ft.
$470,000Active4 beds 3 baths1,924 sq. ft.8671 Canfield Canyon Avenue, Las Vegas, NV 89178
MLS# 2756339Listed by: MODERN EDGE REAL ESTATE - New
 $379,900Active3 beds 2 baths1,296 sq. ft.
$379,900Active3 beds 2 baths1,296 sq. ft.3737 Bossa Nova Drive, Las Vegas, NV 89129
MLS# 2755233Listed by: EXP REALTY - New
 $310,000Active2 beds 3 baths1,205 sq. ft.
$310,000Active2 beds 3 baths1,205 sq. ft.9116 Tantalizing Avenue, Las Vegas, NV 89149
MLS# 2756122Listed by: PREMIER REALTY GROUP - New
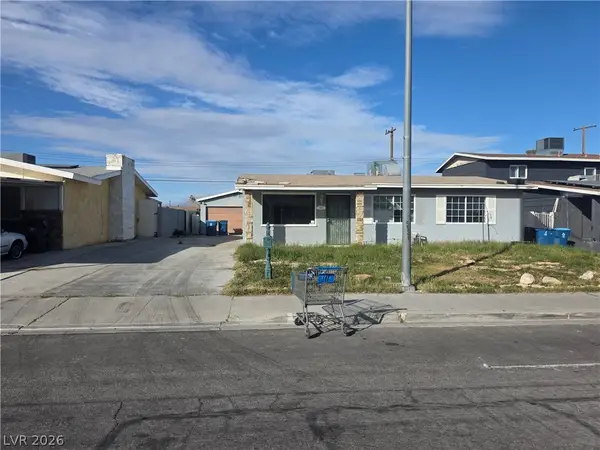 $299,900Active4 beds 2 baths1,748 sq. ft.
$299,900Active4 beds 2 baths1,748 sq. ft.5804 Eugene Avenue, Las Vegas, NV 89108
MLS# 2756267Listed by: RUSTIC PROPERTIES

