4381 W Flamingo Road #1909, Las Vegas, NV 89103
Local realty services provided by:ERA Brokers Consolidated
4381 W Flamingo Road #1909,Las Vegas, NV 89103
$184,000
- - Beds
- 1 Baths
- - sq. ft.
- Condominium
- Sold
Listed by: christie martin(360) 316-6303
Office: simply vegas
MLS#:2715403
Source:GLVAR
Sorry, we are unable to map this address
Price summary
- Price:$184,000
- Monthly HOA dues:$860
About this home
Perfect AIRBNB! So easy as housekeeping is on site and front desk will check in guests and call housekeeping upon checkout. This unit the the largest of the studios in bldg. King bed has luxury sheets and couch has fold open bed. Owner has reupholstered bed and couch, installed new fridge. Immaculate condition! Enjoy a glass of wine and the sunsets that rival Hawaii, the mountains that are snowcapped in winter from balcony. Linens including towels are part of the housekeeping and the bathroom is floor to ceiling marble with separate extra large tub with jets. So many on site amenities; free valet, gym, bar, mini store, cabanas at pool area with bar, jacuzzi and fireplace. Enjoy the casino which is in separate building but accessible via the 2nd floor people mover (no need to step outside!). Owners enjoy a discount on restaurants, spa and theatre and the pools and cabanas. Very close to all the sports; boxing, Raiders, Golden Knights and soon baseball. Just a few blocks from strip.
Contact an agent
Home facts
- Year built:2006
- Listing ID #:2715403
- Added:104 day(s) ago
- Updated:December 17, 2025 at 07:01 AM
Rooms and interior
- Total bathrooms:1
- Full bathrooms:1
Heating and cooling
- Cooling:Electric
- Heating:Central, Electric
Structure and exterior
- Year built:2006
Schools
- High school:Clark Ed. W.
- Middle school:Sawyer Grant
- Elementary school:Thiriot, Joseph E.,Thiriot, Joseph E.
Finances and disclosures
- Price:$184,000
- Tax amount:$2,196
New listings near 4381 W Flamingo Road #1909
- New
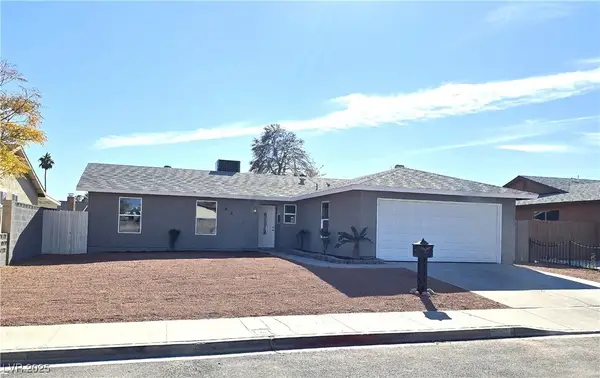 $399,900Active3 beds 2 baths1,202 sq. ft.
$399,900Active3 beds 2 baths1,202 sq. ft.6269 Churchfield Boulevard, Las Vegas, NV 89103
MLS# 2742029Listed by: UNITED REALTY GROUP - New
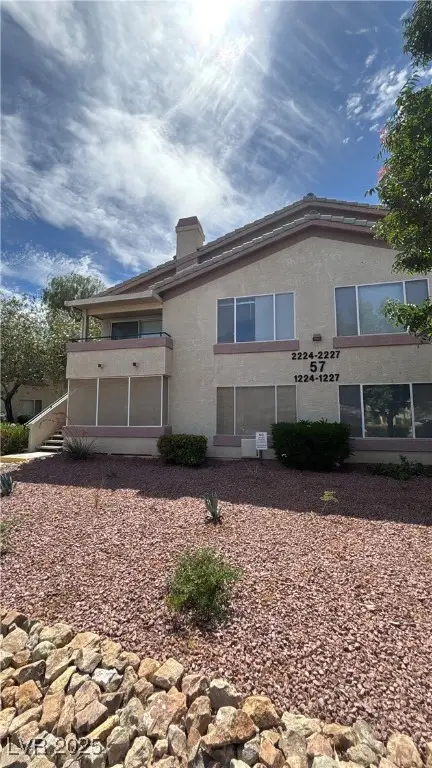 $214,888Active2 beds 2 baths1,029 sq. ft.
$214,888Active2 beds 2 baths1,029 sq. ft.5710 E Tropicana Avenue #2225, Las Vegas, NV 89122
MLS# 2742020Listed by: LIGHTHOUSE HOMES AND PROPERTY - New
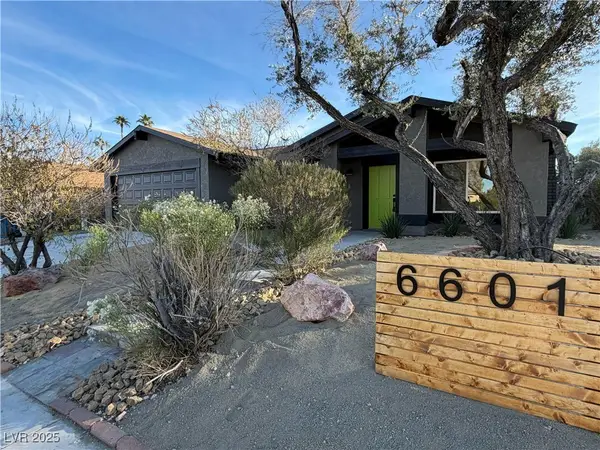 $549,995Active4 beds 2 baths1,923 sq. ft.
$549,995Active4 beds 2 baths1,923 sq. ft.6601 Boxwood Lane, Las Vegas, NV 89103
MLS# 2742019Listed by: INFINITY BROKERAGE - New
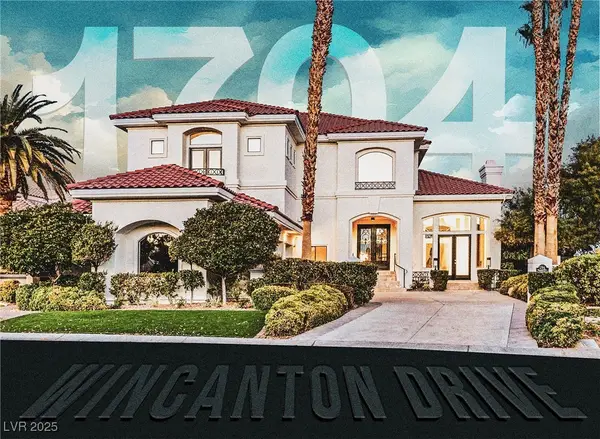 $3,195,000Active4 beds 5 baths4,649 sq. ft.
$3,195,000Active4 beds 5 baths4,649 sq. ft.1704 Wincanton Drive, Las Vegas, NV 89134
MLS# 2741805Listed by: LUSSO RESIDENTIAL SALES & INV - New
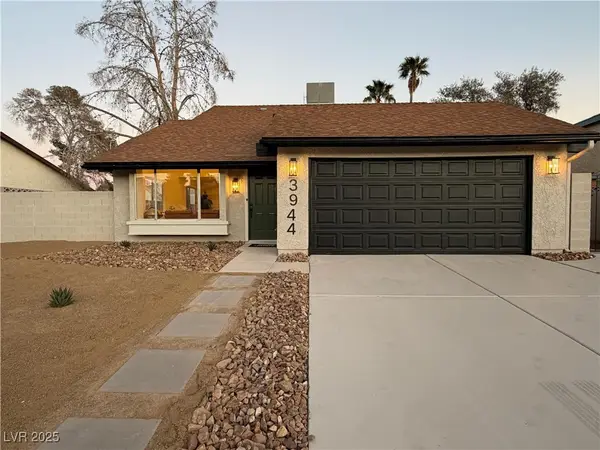 $474,995Active4 beds 2 baths1,532 sq. ft.
$474,995Active4 beds 2 baths1,532 sq. ft.3944 Belhaven Street, Las Vegas, NV 89147
MLS# 2740140Listed by: INFINITY BROKERAGE - New
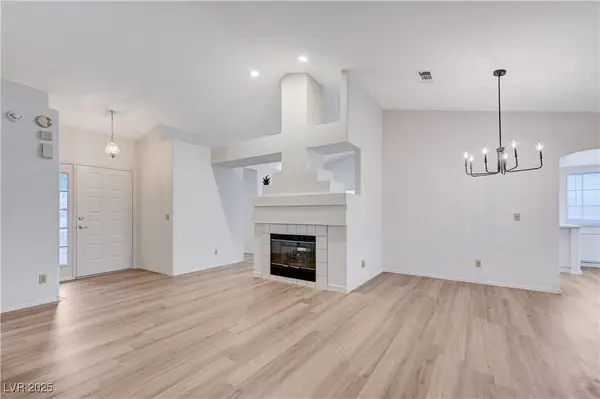 $429,900Active3 beds 2 baths1,586 sq. ft.
$429,900Active3 beds 2 baths1,586 sq. ft.4724 Victoria Beach Way, Las Vegas, NV 89130
MLS# 2741459Listed by: BHHS NEVADA PROPERTIES - Open Fri, 11am to 2pmNew
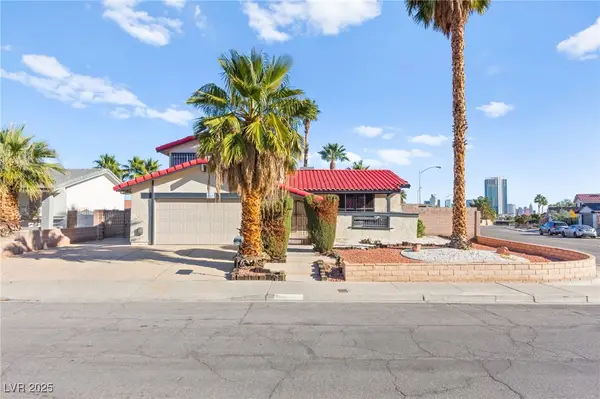 $522,000Active4 beds 3 baths2,106 sq. ft.
$522,000Active4 beds 3 baths2,106 sq. ft.3842 Higley Street, Las Vegas, NV 89103
MLS# 2741499Listed by: SCOFIELD GROUP LLC - New
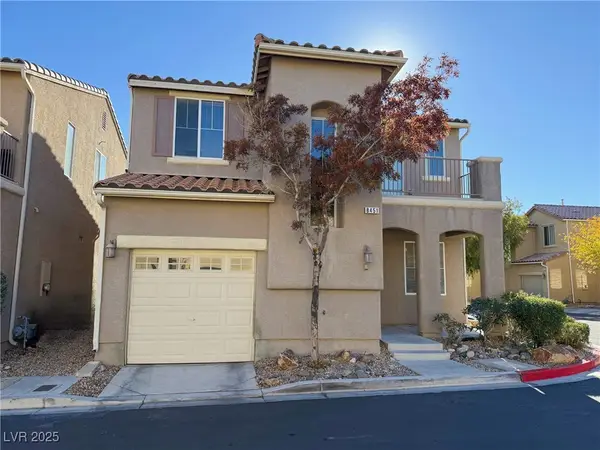 $365,000Active3 beds 3 baths1,534 sq. ft.
$365,000Active3 beds 3 baths1,534 sq. ft.8451 Quarentina Avenue, Las Vegas, NV 89149
MLS# 2741879Listed by: EXIT REALTY THE RIGHT CHOICE - New
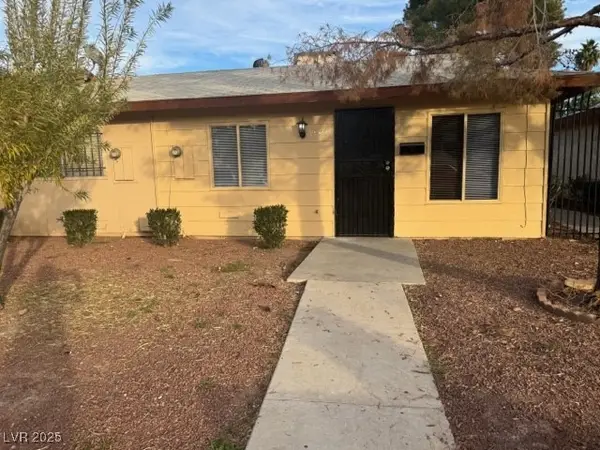 $179,900Active2 beds 1 baths772 sq. ft.
$179,900Active2 beds 1 baths772 sq. ft.3942 Palos Verdes Street, Las Vegas, NV 89119
MLS# 2741983Listed by: INNOVATIVE REAL ESTATE STRATEG - New
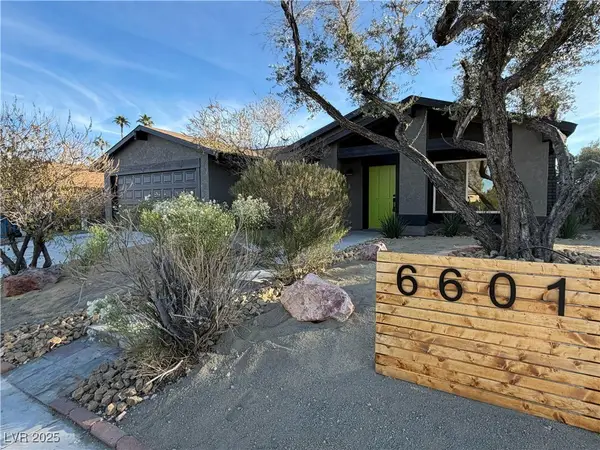 $529,995Active4 beds 2 baths1,923 sq. ft.
$529,995Active4 beds 2 baths1,923 sq. ft.6601 Boxwood Lane, Las Vegas, NV 89103
MLS# 2741156Listed by: INFINITY BROKERAGE
