4381 W Flamingo Road #33322, Las Vegas, NV 89103
Local realty services provided by:ERA Brokers Consolidated
Listed by: robert reisman702-360-2030
Office: re/max central
MLS#:2722864
Source:GLVAR
Price summary
- Price:$499,900
- Price per sq. ft.:$409.75
- Monthly HOA dues:$1,637
About this home
This unit has produced consistent rental income for the past five years & has been operated as an Airbnb with the same professional property manager throughout that time, who is willing to continue in that role. Experience luxury living in this fully furnished 1-bedroom, 1.5-bath condo on the 33rd floor of Palms Place with floor-to-ceiling windows offering panoramic views of the Las Vegas Strip, city skyline, & mountains. The spacious layout lives like a two-bedroom thanks to a living room sofa with pullout bed. The upgraded open kitchen features stainless steel appliances, custom cabinetry, modern lighting, upgraded hood, & sleek tile & laminate flooring. The primary suite includes floor-to-ceiling closets, marble flooring, dual vanities with marble counters, a glass-enclosed walk-in shower, and a soaking tub with direct balcony access. Amenities include 24/7 valet and security, fitness center, pool and spa, dining, nightlife, casino, & skybridge access. HOA dues cover all utilities.
Contact an agent
Home facts
- Year built:2006
- Listing ID #:2722864
- Added:138 day(s) ago
- Updated:February 15, 2026 at 08:43 PM
Rooms and interior
- Bedrooms:1
- Total bathrooms:2
- Full bathrooms:1
- Half bathrooms:1
- Living area:1,220 sq. ft.
Heating and cooling
- Cooling:Electric
- Heating:Central, Electric, Individual
Structure and exterior
- Year built:2006
- Building area:1,220 sq. ft.
Schools
- High school:Clark Ed. W.
- Middle school:Sawyer Grant
- Elementary school:Thiriot, Joseph E.,Thiriot, Joseph E.
Finances and disclosures
- Price:$499,900
- Price per sq. ft.:$409.75
- Tax amount:$4,709
New listings near 4381 W Flamingo Road #33322
- New
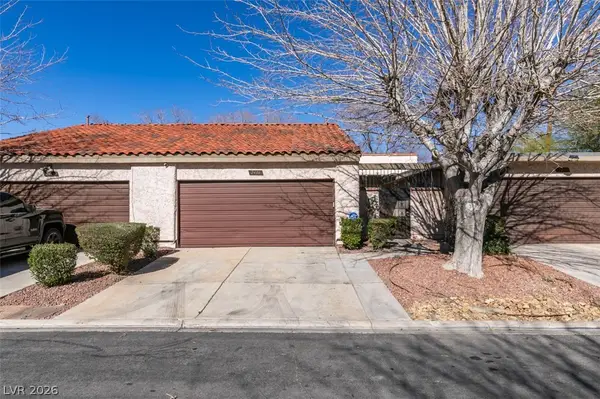 $330,000Active3 beds 2 baths1,700 sq. ft.
$330,000Active3 beds 2 baths1,700 sq. ft.2486 Sabado Street, Las Vegas, NV 89121
MLS# 2756510Listed by: REALTY ONE GROUP, INC - New
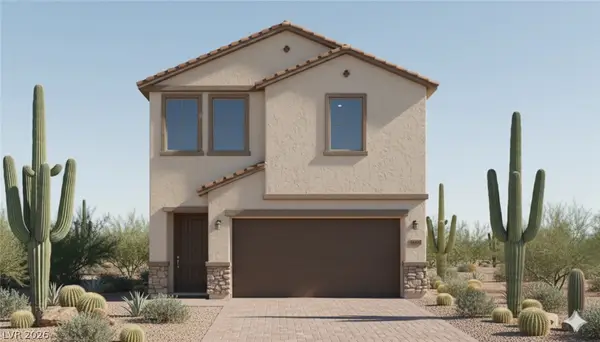 $554,500Active4 beds 3 baths1,857 sq. ft.
$554,500Active4 beds 3 baths1,857 sq. ft.10531 Tranquil Cove Court, Las Vegas, NV 89179
MLS# 2756656Listed by: REALTY ONE GROUP, INC - New
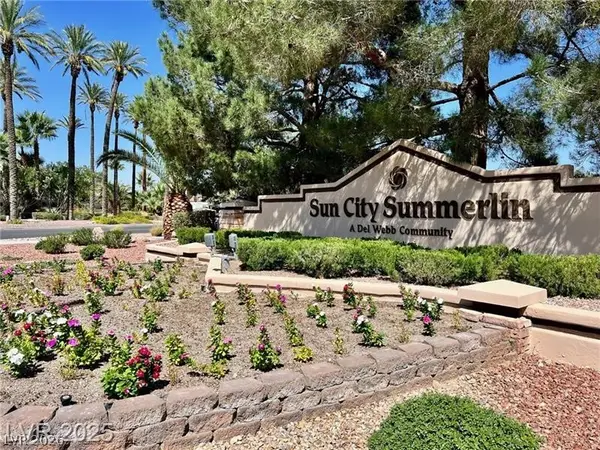 $445,000Active2 beds 2 baths1,188 sq. ft.
$445,000Active2 beds 2 baths1,188 sq. ft.9032 Litchfield Avenue, Las Vegas, NV 89134
MLS# 2756479Listed by: SIGNATURE REAL ESTATE GROUP - New
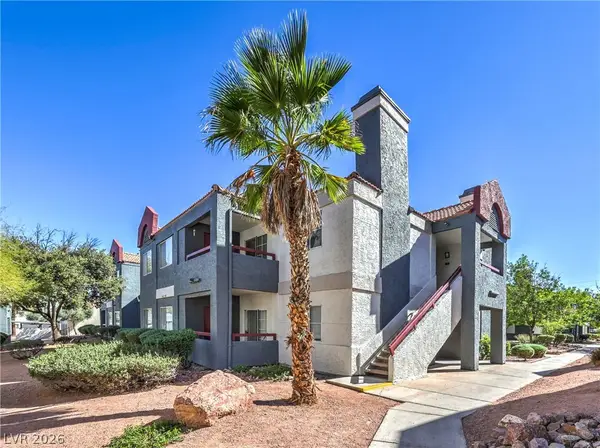 $284,900Active3 beds 2 baths1,191 sq. ft.
$284,900Active3 beds 2 baths1,191 sq. ft.8600 W Charleston Boulevard #2155, Las Vegas, NV 89117
MLS# 2756747Listed by: KELLER WILLIAMS MARKETPLACE - New
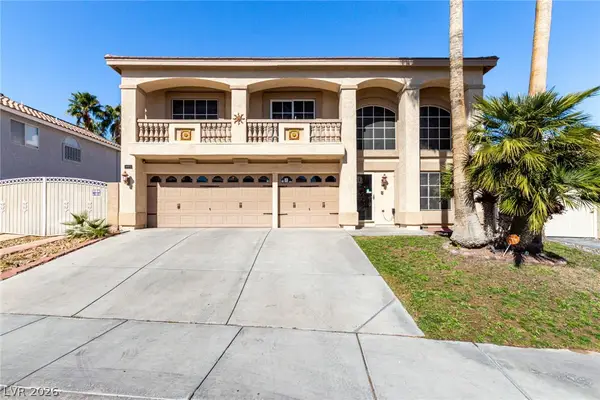 $675,000Active5 beds 3 baths3,007 sq. ft.
$675,000Active5 beds 3 baths3,007 sq. ft.8624 W Gilmore Avenue, Las Vegas, NV 89129
MLS# 2756807Listed by: PLATINUM REAL ESTATE PROF - New
 $579,900Active3 beds 2 baths1,838 sq. ft.
$579,900Active3 beds 2 baths1,838 sq. ft.5433 Honey Mesquite Lane, Las Vegas, NV 89130
MLS# 2756554Listed by: SIGNATURE REAL ESTATE GROUP - New
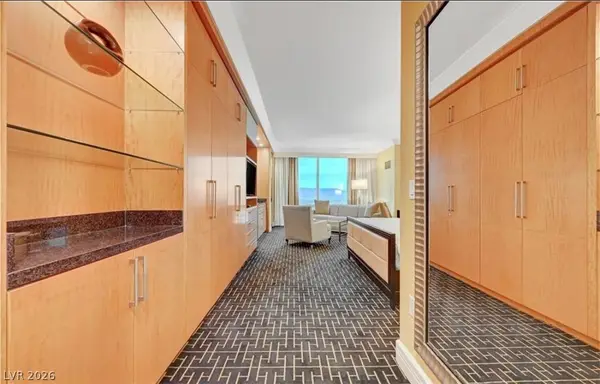 $269,990Active-- beds 1 baths533 sq. ft.
$269,990Active-- beds 1 baths533 sq. ft.2000 N Fashion Show Drive #3116, Las Vegas, NV 89109
MLS# 2756630Listed by: LPT REALTY, LLC - New
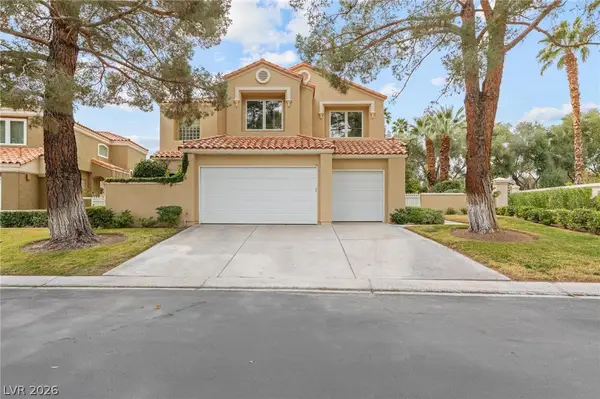 $1,100,000Active3 beds 4 baths3,010 sq. ft.
$1,100,000Active3 beds 4 baths3,010 sq. ft.8229 Crow Valley Lane, Las Vegas, NV 89113
MLS# 2755521Listed by: REALTY ONE GROUP, INC - New
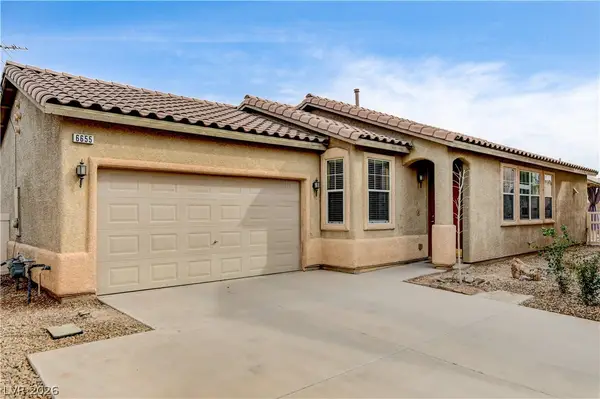 $329,888Active3 beds 2 baths1,166 sq. ft.
$329,888Active3 beds 2 baths1,166 sq. ft.6655 Brick House Avenue, Las Vegas, NV 89122
MLS# 2756813Listed by: COMPASS REALTY & MANAGEMENT - New
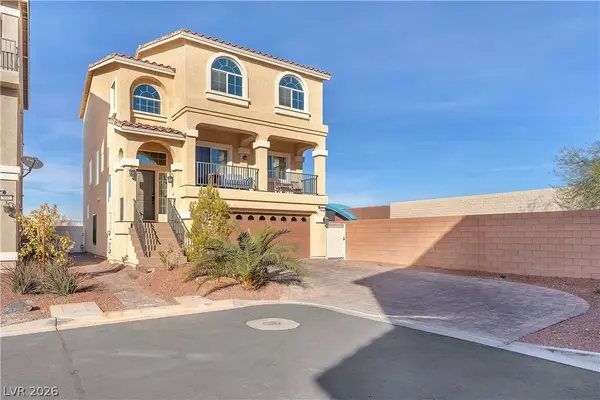 $589,900Active4 beds 4 baths3,048 sq. ft.
$589,900Active4 beds 4 baths3,048 sq. ft.5878 Iris Vineyards Avenue, Las Vegas, NV 89141
MLS# 2756863Listed by: SIMPLY VEGAS

