4395 Sunburst Spring Avenue, Las Vegas, NV 89141
Local realty services provided by:ERA Brokers Consolidated
4395 Sunburst Spring Avenue,Las Vegas, NV 89141
$499,500
- 3 Beds
- 3 Baths
- 1,818 sq. ft.
- Townhouse
- Active
Upcoming open houses
- Sun, Nov 2301:00 pm - 04:00 pm
Listed by: meghan e. ramos(702) 595-8963
Office: simply vegas
MLS#:2723127
Source:GLVAR
Price summary
- Price:$499,500
- Price per sq. ft.:$274.75
- Monthly HOA dues:$210
About this home
Just… WOW. This 2024-built end-unit townhome by Tri Pointe stands out as one of the most sophisticated homes in Southridge Pointe. 5% Assumable FHA loan (subject to buyer qualification/servicer approval). On oversized end lot with 180-degree Mountain views, this open-concept floor plan lives bright and spacious, blending modern design with low-maintenance ease. Nearly every corner has been thoughtfully upgraded, from extended cabinetry, open shelving, and quartz countertops to designer lighting, smart appliances, and refined flooring with designer paint and accents throughout. Includes a balcony off the primary suite, whole-home water filtration system, tankless water heater, and ceiling fans in every room. Over $80K in builder upgrades and countless custom designer touches, this home feels intentional and elevated. Move-in ready and beautifully maintained, ibetter than new and ideally located minutes from the Strip, airport, Allegiant Stadium, and Las Vegas’s best dining and shopping.
Contact an agent
Home facts
- Year built:2024
- Listing ID #:2723127
- Added:43 day(s) ago
- Updated:November 23, 2025 at 02:39 AM
Rooms and interior
- Bedrooms:3
- Total bathrooms:3
- Full bathrooms:2
- Half bathrooms:1
- Living area:1,818 sq. ft.
Heating and cooling
- Cooling:Central Air, Electric
- Heating:Central, Gas
Structure and exterior
- Roof:Tile
- Year built:2024
- Building area:1,818 sq. ft.
- Lot area:0.06 Acres
Schools
- High school:Desert Oasis
- Middle school:Tarkanian
- Elementary school:Ortwein, Dennis,Ortwein, Dennis
Utilities
- Water:Public
Finances and disclosures
- Price:$499,500
- Price per sq. ft.:$274.75
- Tax amount:$978
New listings near 4395 Sunburst Spring Avenue
- New
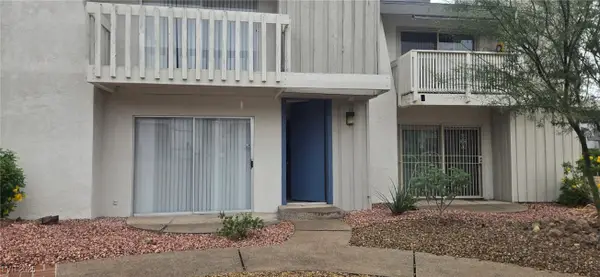 $235,000Active3 beds 3 baths1,533 sq. ft.
$235,000Active3 beds 3 baths1,533 sq. ft.528 Delfern Lane, Las Vegas, NV 89169
MLS# 2734788Listed by: LAS VEGAS REALTY LLC - New
 $405,000Active2 beds 3 baths1,631 sq. ft.
$405,000Active2 beds 3 baths1,631 sq. ft.3954 Delos Drive, Las Vegas, NV 89103
MLS# 2736790Listed by: ROCKIN THE HOUSE - New
 $440,000Active3 beds 3 baths1,492 sq. ft.
$440,000Active3 beds 3 baths1,492 sq. ft.5039 Tranquil View Street, Las Vegas, NV 89130
MLS# 2736853Listed by: MORE REALTY INCORPORATED - New
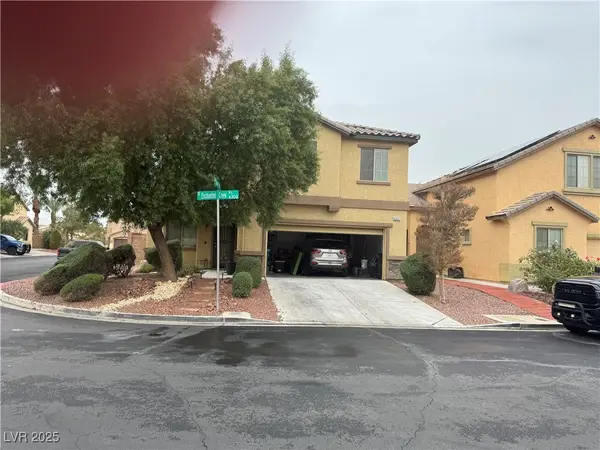 $440,000Active3 beds 2 baths2,171 sq. ft.
$440,000Active3 beds 2 baths2,171 sq. ft.6361 Enchanted Creek Place, Las Vegas, NV 89122
MLS# 2737030Listed by: RED ROCK REALTY - New
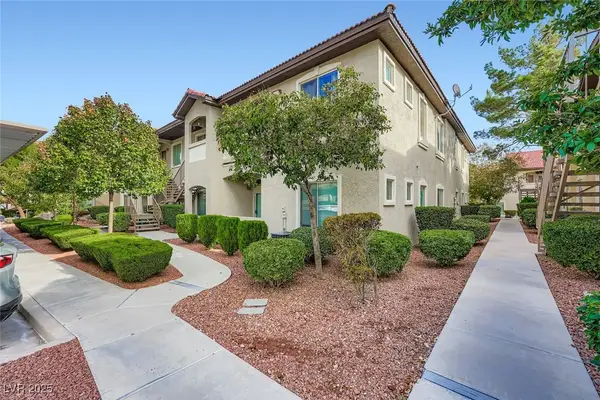 $280,000Active3 beds 2 baths1,223 sq. ft.
$280,000Active3 beds 2 baths1,223 sq. ft.3350 Cactus Shadow Street #203, Las Vegas, NV 89129
MLS# 2737084Listed by: KELLER WILLIAMS REALTY LAS VEG - New
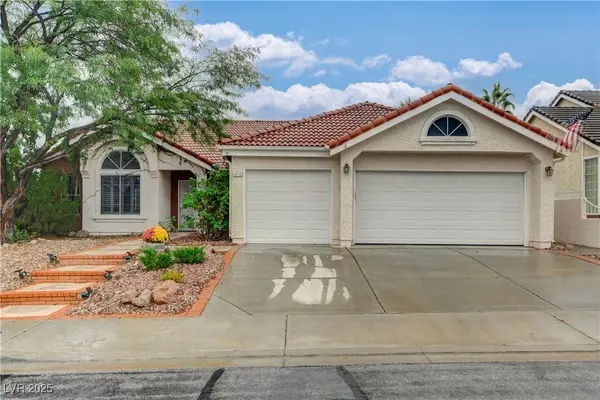 $570,000Active3 beds 2 baths2,020 sq. ft.
$570,000Active3 beds 2 baths2,020 sq. ft.9713 Cascade Falls Avenue, Las Vegas, NV 89117
MLS# 2736634Listed by: EXP REALTY - New
 $449,000Active3 beds 3 baths1,804 sq. ft.
$449,000Active3 beds 3 baths1,804 sq. ft.3220 Ventana Hills Drive, Las Vegas, NV 89117
MLS# 2737022Listed by: SHELTER REALTY, INC - New
 $235,000Active2 beds 2 baths1,056 sq. ft.
$235,000Active2 beds 2 baths1,056 sq. ft.1417 Santa Margarita Street #G, Las Vegas, NV 89146
MLS# 2737028Listed by: REALTY ONE GROUP, INC - New
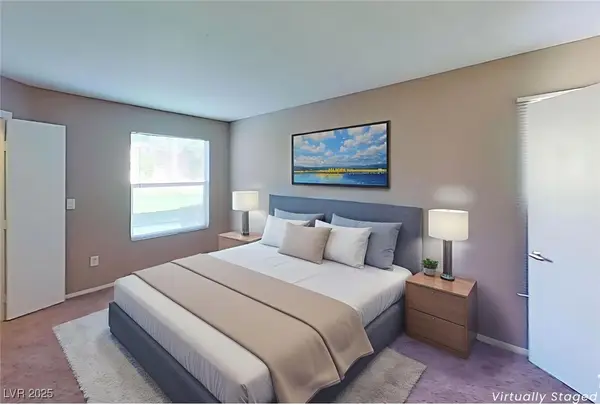 $175,000Active1 beds 1 baths825 sq. ft.
$175,000Active1 beds 1 baths825 sq. ft.1150 N Buffalo Drive #1105, Las Vegas, NV 89128
MLS# 2737046Listed by: SIMPLY VEGAS - New
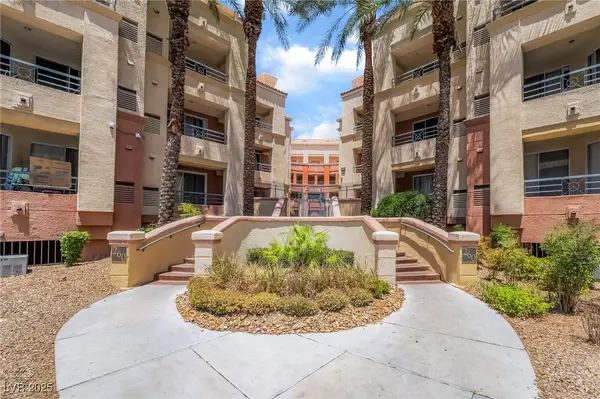 $259,000Active1 beds 1 baths692 sq. ft.
$259,000Active1 beds 1 baths692 sq. ft.260 E Flamingo Road #336, Las Vegas, NV 89169
MLS# 2737049Listed by: LIFE REALTY DISTRICT
