4471 Dean Martin Drive #2107, Las Vegas, NV 89103
Local realty services provided by:ERA Brokers Consolidated
Listed by: june s. starkjune.stark@gmail.com
Office: simply vegas
MLS#:2730325
Source:GLVAR
Price summary
- Price:$650,000
- Price per sq. ft.:$452.33
- Monthly HOA dues:$1,156
About this home
Presenting The Martin #2107 – Las Vegas Luxury High Rise. Lucky-numbered & Rare to Market floor plan offers 2 BR/ 2 Baths plus Office. Enjoy Amazing Strip and Allegiant Stadium VIEWS, just across from Aria Hotel and The Crystals Shopping Center. A quick 5 minute drive to the site of the Oakland A's Stadium site. This pristine condo features elegant Kashmir Granite floors and Countertops in the Kitchen and Living Rooms, Carrara Marble Clad Baths, Zebra Mahogany Cabinetry, Stainless Appliances, and plush new modern carpeted Bedrooms. Walls of Windows Showcase the Strip Views all Las Vegas High Rise Buyers Covet. Offered Turn Key Furnished by the original owner including a New Samsung 75" Oled TV. Enjoy full-service amenities — concierge, weekend driver service, coffee bar, gym, indoor spa, and pool with cabanas. Internet & TV included in HOA. HOA rental minimum is 6 months. Fantastic Primary, Secondary or Investment Rental Property!
Contact an agent
Home facts
- Year built:2007
- Listing ID #:2730325
- Added:1 day(s) ago
- Updated:November 07, 2025 at 01:43 PM
Rooms and interior
- Bedrooms:2
- Total bathrooms:2
- Full bathrooms:1
- Living area:1,437 sq. ft.
Heating and cooling
- Cooling:Electric, High Effciency
- Heating:Electric, High Efficiency
Structure and exterior
- Year built:2007
- Building area:1,437 sq. ft.
Schools
- High school:Clark Ed. W.
- Middle school:Sawyer Grant
- Elementary school:Thiriot, Joseph E.,Thiriot, Joseph E.
Finances and disclosures
- Price:$650,000
- Price per sq. ft.:$452.33
- Tax amount:$3,619
New listings near 4471 Dean Martin Drive #2107
- New
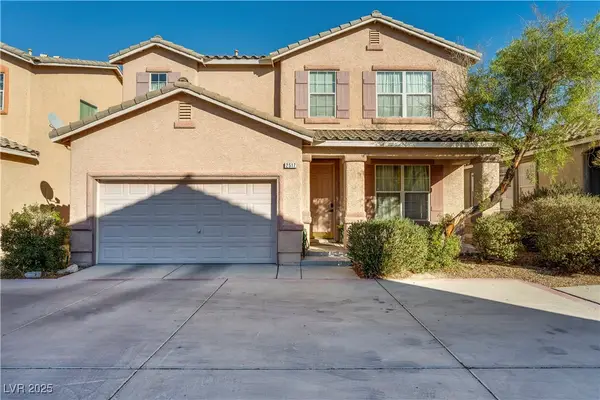 $368,999Active3 beds 3 baths1,678 sq. ft.
$368,999Active3 beds 3 baths1,678 sq. ft.2517 Rainbow Cactus Court, Las Vegas, NV 89106
MLS# 2729729Listed by: WARDLEY REAL ESTATE - New
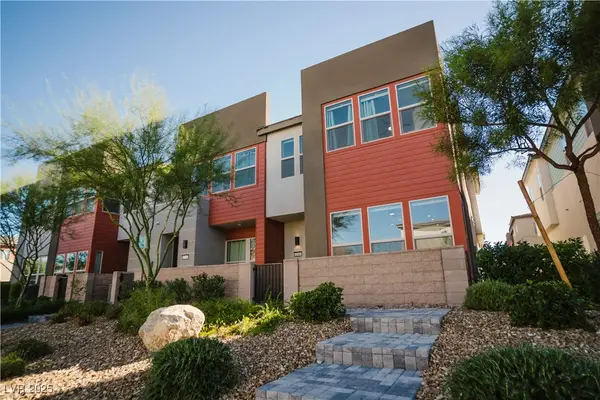 $415,000Active3 beds 3 baths1,544 sq. ft.
$415,000Active3 beds 3 baths1,544 sq. ft.4346 Coachwood Avenue, Las Vegas, NV 89141
MLS# 2730534Listed by: LYONS SHARE REAL ESTATE - New
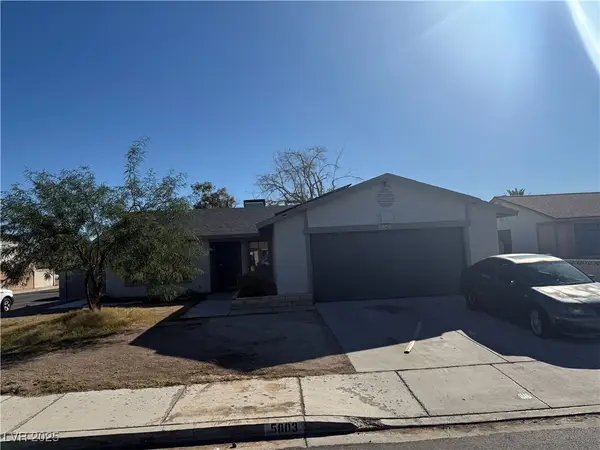 $419,999Active2 beds 2 baths1,322 sq. ft.
$419,999Active2 beds 2 baths1,322 sq. ft.5803 E Monroe Avenue, Las Vegas, NV 89110
MLS# 2730671Listed by: PARK PLACE REALTY - New
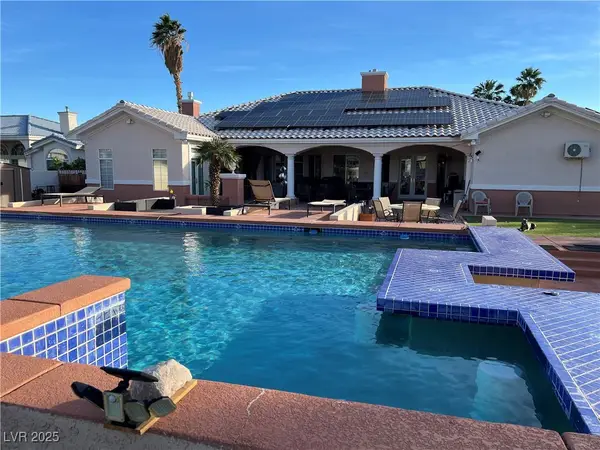 $785,000Active3 beds 3 baths3,078 sq. ft.
$785,000Active3 beds 3 baths3,078 sq. ft.6960 Coldwater Drive, Las Vegas, NV 89110
MLS# 2730693Listed by: LUXURY HOMES OF LAS VEGAS - New
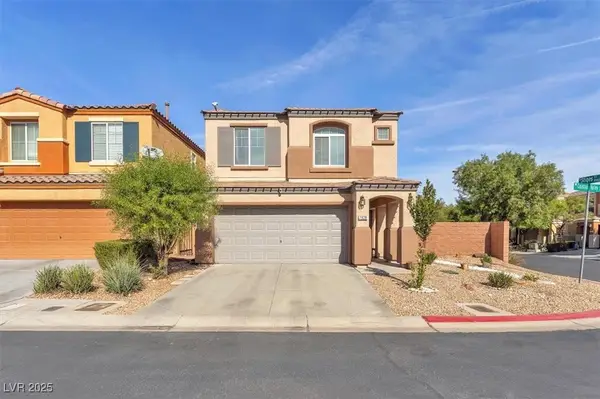 $435,000Active4 beds 3 baths1,686 sq. ft.
$435,000Active4 beds 3 baths1,686 sq. ft.7928 Capistrano Valley Avenue, Las Vegas, NV 89178
MLS# 2731732Listed by: REALTY ONE GROUP, INC - New
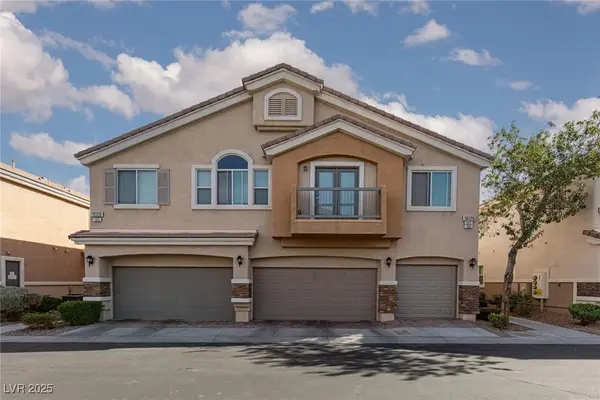 Listed by ERA$335,000Active2 beds 2 baths1,189 sq. ft.
Listed by ERA$335,000Active2 beds 2 baths1,189 sq. ft.10120 Sunset Palisades Way #101, Las Vegas, NV 89183
MLS# 2732856Listed by: ERA BROKERS CONSOLIDATED - New
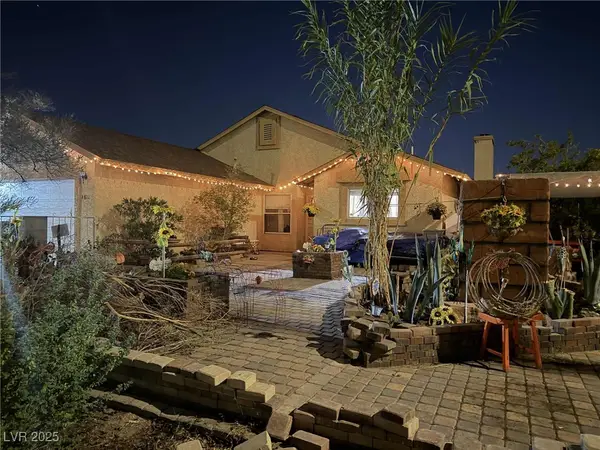 $430,000Active3 beds 2 baths1,415 sq. ft.
$430,000Active3 beds 2 baths1,415 sq. ft.4811 E Colorado Avenue, Las Vegas, NV 89104
MLS# 2733172Listed by: TORO REALTY - New
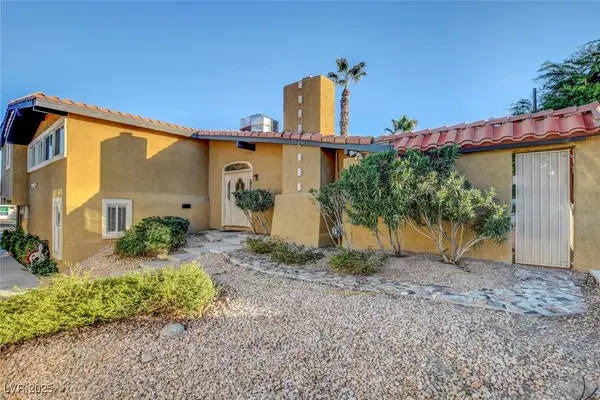 $750,000Active5 beds 5 baths3,434 sq. ft.
$750,000Active5 beds 5 baths3,434 sq. ft.1729 E Desert Inn Road, Las Vegas, NV 89169
MLS# 2733271Listed by: SOUTH BAY REALTY - New
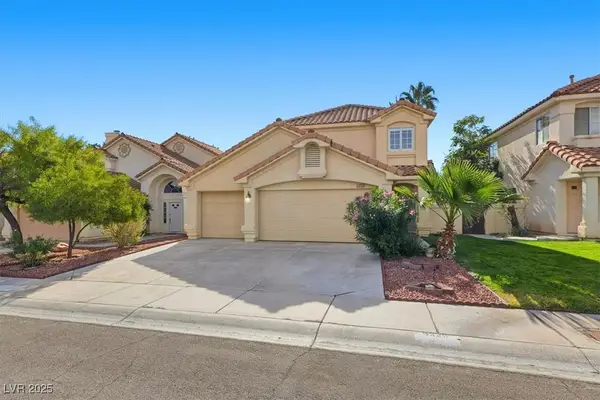 $514,900Active4 beds 3 baths2,052 sq. ft.
$514,900Active4 beds 3 baths2,052 sq. ft.9325 Aston Martin Drive, Las Vegas, NV 89117
MLS# 2733486Listed by: REAL BROKER LLC
