4471 Dean Martin Drive #3706, Las Vegas, NV 89103
Local realty services provided by:ERA Brokers Consolidated
4471 Dean Martin Drive #3706,Las Vegas, NV 89103
$570,000
- 2 Beds
- 2 Baths
- - sq. ft.
- Condominium
- Sold
Listed by: frank napoli iifrank@thenapoligroup.com
Office: bhhs nevada properties
MLS#:2726582
Source:GLVAR
Sorry, we are unable to map this address
Price summary
- Price:$570,000
- Monthly HOA dues:$894
About this home
Sophisticated luxury soars above the Las Vegas skyline in this spectacular 37th-floor residence at The Martin! Professionally remodeled and re-imagined, this 2BD/2BA designer showplace blends high style with smart-home innovation. Enjoy mesmerizing north-facing views of the Strip and mountains through floor-to-ceiling glass. Every detail delights with custom stone flooring, cabinetry, and wall finishes, built-in surround sound, and full smart-home control of lighting, blinds, music, and temperature. The primary suite dazzles with designer chandeliers, rainfall shower, blackout blinds, and 77” OLED TV. Entertain with a retractable 90” movie screen and rebuilt stone island kitchen featuring Bosch and Frigidaire appliances. Guest suite with chandelier lighting and rainfall shower. The Martin offers world-class amenities including concierge, valet, resort pool, spa, and fitness center, just moments from the finest dining and entertainment on the Las Vegas Strip!
Contact an agent
Home facts
- Year built:2007
- Listing ID #:2726582
- Added:61 day(s) ago
- Updated:December 17, 2025 at 07:02 AM
Rooms and interior
- Bedrooms:2
- Total bathrooms:2
- Full bathrooms:1
Heating and cooling
- Cooling:Electric
- Heating:Central, Electric
Structure and exterior
- Year built:2007
Schools
- High school:Clark Ed. W.
- Middle school:Sawyer Grant
- Elementary school:Thiriot, Joseph E.,Thiriot, Joseph E.
Finances and disclosures
- Price:$570,000
- Tax amount:$4,169
New listings near 4471 Dean Martin Drive #3706
- New
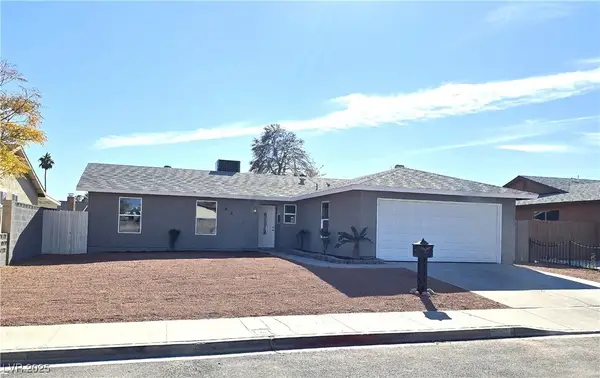 $399,900Active3 beds 2 baths1,202 sq. ft.
$399,900Active3 beds 2 baths1,202 sq. ft.6269 Churchfield Boulevard, Las Vegas, NV 89103
MLS# 2742029Listed by: UNITED REALTY GROUP - New
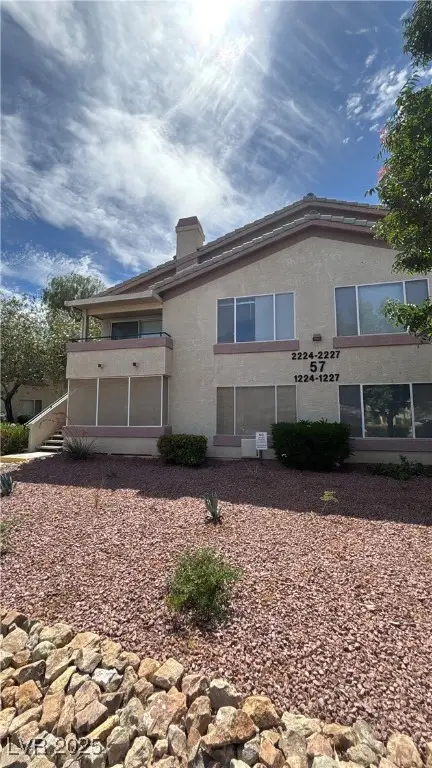 $214,888Active2 beds 2 baths1,029 sq. ft.
$214,888Active2 beds 2 baths1,029 sq. ft.5710 E Tropicana Avenue #2225, Las Vegas, NV 89122
MLS# 2742020Listed by: LIGHTHOUSE HOMES AND PROPERTY - New
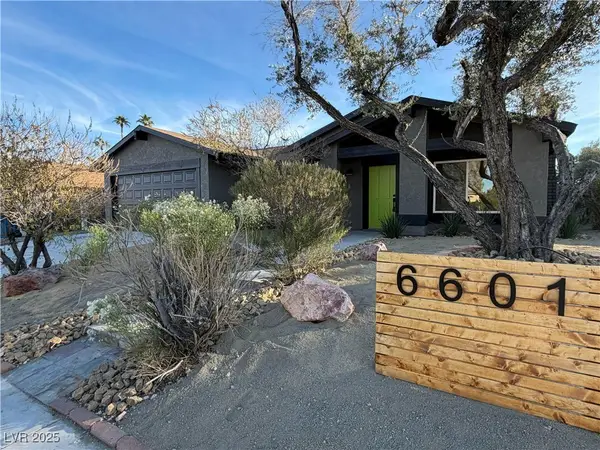 $549,995Active4 beds 2 baths1,923 sq. ft.
$549,995Active4 beds 2 baths1,923 sq. ft.6601 Boxwood Lane, Las Vegas, NV 89103
MLS# 2742019Listed by: INFINITY BROKERAGE - New
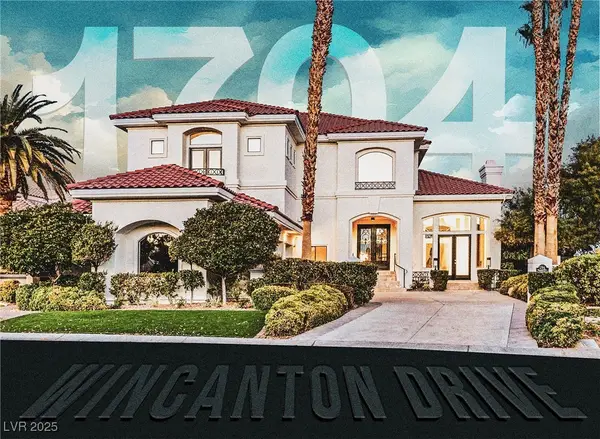 $3,195,000Active4 beds 5 baths4,649 sq. ft.
$3,195,000Active4 beds 5 baths4,649 sq. ft.1704 Wincanton Drive, Las Vegas, NV 89134
MLS# 2741805Listed by: LUSSO RESIDENTIAL SALES & INV - New
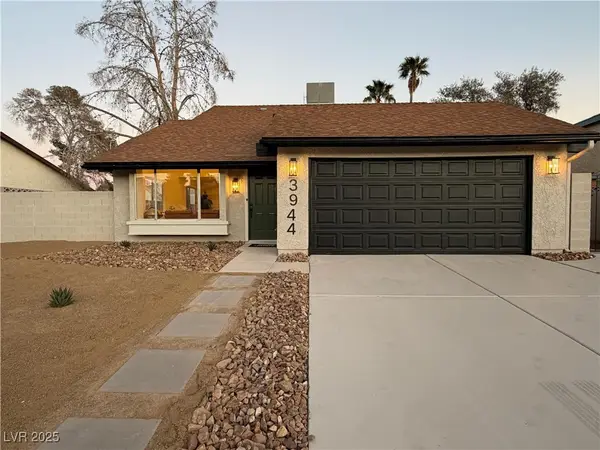 $474,995Active4 beds 2 baths1,532 sq. ft.
$474,995Active4 beds 2 baths1,532 sq. ft.3944 Belhaven Street, Las Vegas, NV 89147
MLS# 2740140Listed by: INFINITY BROKERAGE - New
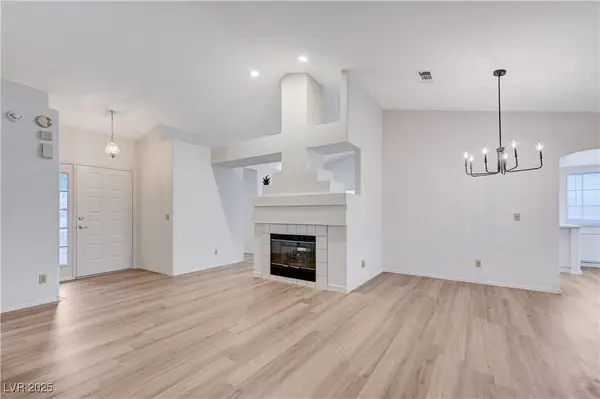 $429,900Active3 beds 2 baths1,586 sq. ft.
$429,900Active3 beds 2 baths1,586 sq. ft.4724 Victoria Beach Way, Las Vegas, NV 89130
MLS# 2741459Listed by: BHHS NEVADA PROPERTIES - Open Fri, 11am to 2pmNew
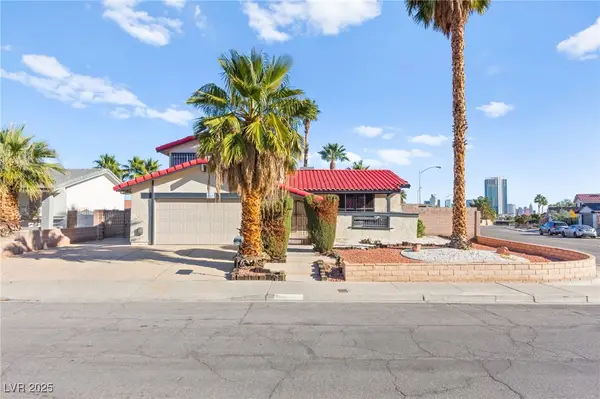 $522,000Active4 beds 3 baths2,106 sq. ft.
$522,000Active4 beds 3 baths2,106 sq. ft.3842 Higley Street, Las Vegas, NV 89103
MLS# 2741499Listed by: SCOFIELD GROUP LLC - New
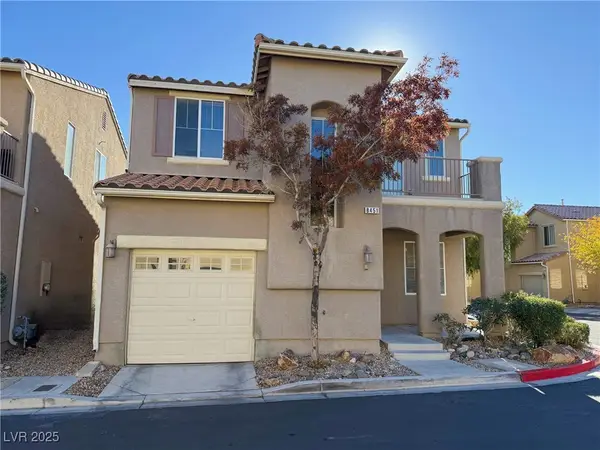 $365,000Active3 beds 3 baths1,534 sq. ft.
$365,000Active3 beds 3 baths1,534 sq. ft.8451 Quarentina Avenue, Las Vegas, NV 89149
MLS# 2741879Listed by: EXIT REALTY THE RIGHT CHOICE - New
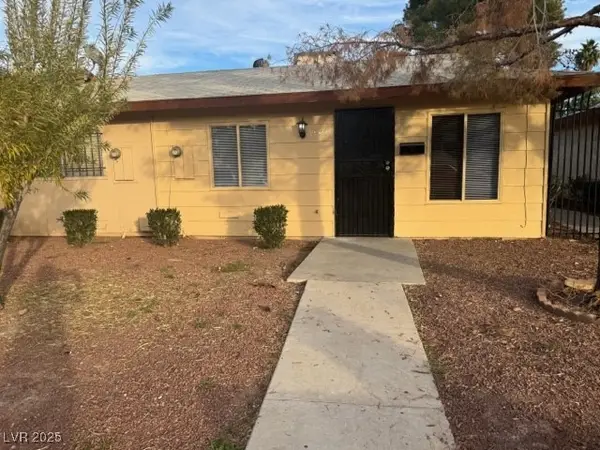 $179,900Active2 beds 1 baths772 sq. ft.
$179,900Active2 beds 1 baths772 sq. ft.3942 Palos Verdes Street, Las Vegas, NV 89119
MLS# 2741983Listed by: INNOVATIVE REAL ESTATE STRATEG - New
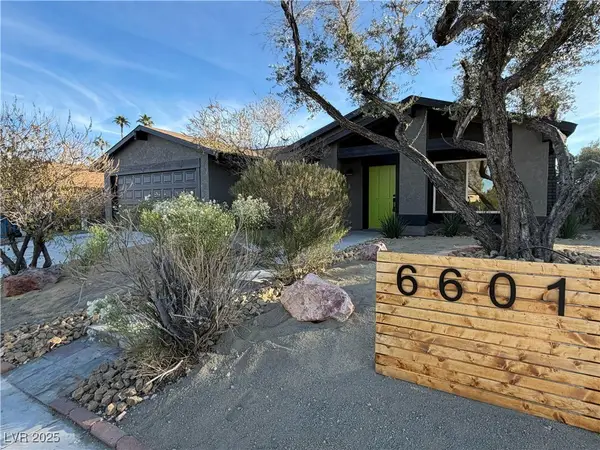 $529,995Active4 beds 2 baths1,923 sq. ft.
$529,995Active4 beds 2 baths1,923 sq. ft.6601 Boxwood Lane, Las Vegas, NV 89103
MLS# 2741156Listed by: INFINITY BROKERAGE
