Local realty services provided by:ERA Brokers Consolidated
Listed by: zar a. zanganeh(702) 400-0645
Office: the agency las vegas
MLS#:2700384
Source:GLVAR
Price summary
- Price:$3,999,000
- Price per sq. ft.:$1,105.92
- Monthly HOA dues:$2,906
About this home
BREATHTAKING VIEWS! Arguably the best building and best views you can get in Las Vegas High Rise Living! Soaring 43 stories above the Las Vegas Strip, this custom-designed penthouse offers an open layout, 310° panoramic views of the City, Las Vegas Strip, Mountains, and iconic skyline from an expansive 700+sq.ft. terrace. Built from a gray shell with no expense spared, it features a modern kitchen with Wolf & Asko appliances, wine cooler, wet bar, custom closets, smart home integration, hardwood floors, 4 en-suites, media room + den. Located steps from the Vegas Strip, CityCenter, T-Mobile Arena, and Raiders Stadium, the best luxury living in the heart of Vegas. Full-service building includes valet, concierge, security, fitness center, spa/massage rooms, pool/spa w/cabanas & BBQ, dog park, business center, car service, daily coffee service in the library lounge, and provisions stores. If you're seeking iconic views and 5-star amenities, look no further than Penthouse #1 at The Martin!
Contact an agent
Home facts
- Year built:2007
- Listing ID #:2700384
- Added:213 day(s) ago
- Updated:February 10, 2026 at 11:59 AM
Rooms and interior
- Bedrooms:4
- Total bathrooms:4
- Full bathrooms:3
- Living area:3,616 sq. ft.
Heating and cooling
- Cooling:Electric
- Heating:Central, Electric
Structure and exterior
- Year built:2007
- Building area:3,616 sq. ft.
Schools
- High school:Clark Ed. W.
- Middle school:Sawyer Grant
- Elementary school:Thiriot, Joseph E.,Thiriot, Joseph E.
Finances and disclosures
- Price:$3,999,000
- Price per sq. ft.:$1,105.92
- Tax amount:$20,447
New listings near 4471 Dean Martin Drive #4308
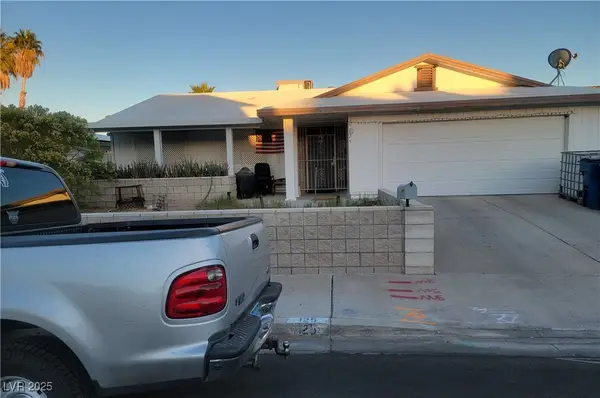 $450,000Active3 beds 2 baths1,620 sq. ft.
$450,000Active3 beds 2 baths1,620 sq. ft.Address Withheld By Seller, Las Vegas, NV 89145
MLS# 2729663Listed by: UNITED REALTY GROUP $460,000Active3 beds 3 baths2,119 sq. ft.
$460,000Active3 beds 3 baths2,119 sq. ft.Address Withheld By Seller, Las Vegas, NV 89119
MLS# 2738050Listed by: YOUR HOME SOLD GUARANTEED RE- New
 $550,000Active3 beds 2 baths1,748 sq. ft.
$550,000Active3 beds 2 baths1,748 sq. ft.Address Withheld By Seller, Las Vegas, NV 89166
MLS# 2753480Listed by: EXP REALTY - New
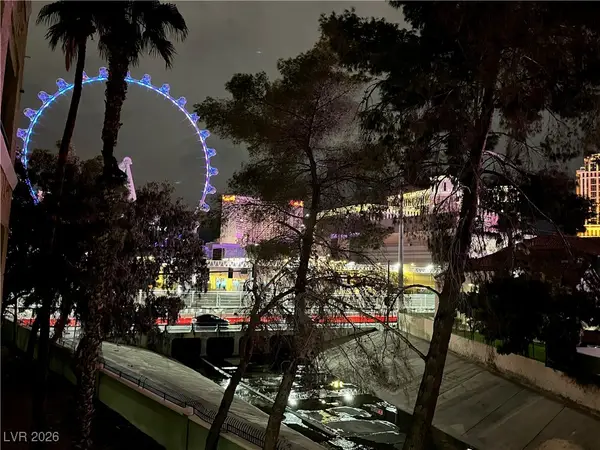 $242,000Active1 beds 1 baths692 sq. ft.
$242,000Active1 beds 1 baths692 sq. ft.210 E Flamingo Road #218, Las Vegas, NV 89169
MLS# 2751072Listed by: IMS REALTY LLC - New
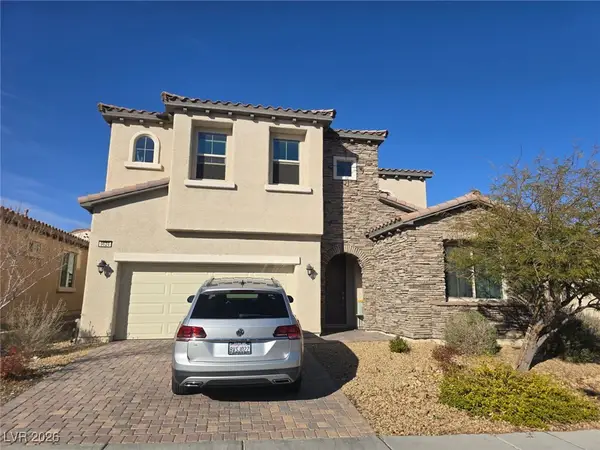 $589,000Active4 beds 4 baths3,532 sq. ft.
$589,000Active4 beds 4 baths3,532 sq. ft.9624 Ponderosa Skye Court, Las Vegas, NV 89166
MLS# 2753073Listed by: BHHS NEVADA PROPERTIES - New
 $539,999Active2 beds 2 baths1,232 sq. ft.
$539,999Active2 beds 2 baths1,232 sq. ft.897 Carlton Terrace Lane, Las Vegas, NV 89138
MLS# 2753249Listed by: O'HARMONY REALTY LLC - New
 $1,199,900Active4 beds 4 baths3,536 sq. ft.
$1,199,900Active4 beds 4 baths3,536 sq. ft.9938 Cambridge Brook Avenue, Las Vegas, NV 89149
MLS# 2753594Listed by: REAL BROKER LLC - New
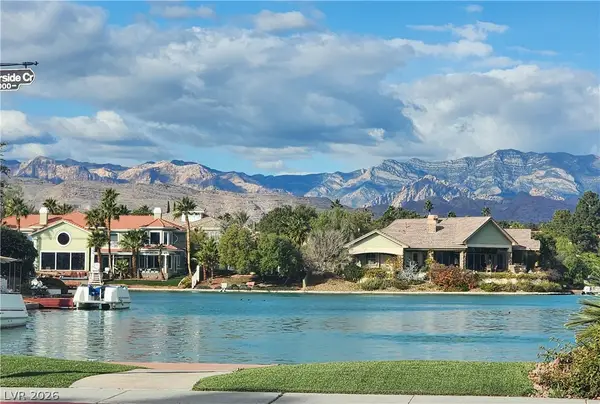 $980,000Active4 beds 3 baths2,375 sq. ft.
$980,000Active4 beds 3 baths2,375 sq. ft.3033 Misty Harbour Drive, Las Vegas, NV 89117
MLS# 2753697Listed by: CENTENNIAL REAL ESTATE - New
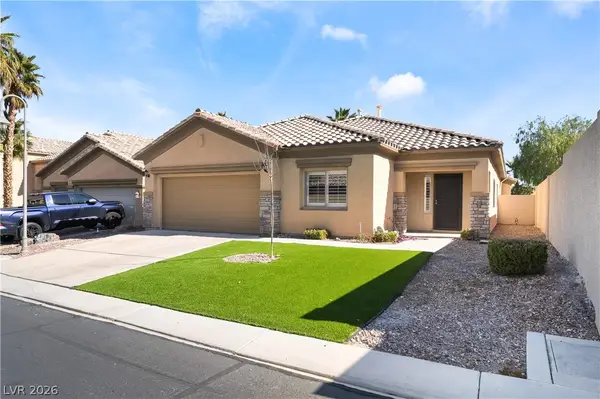 $775,000Active3 beds 2 baths2,297 sq. ft.
$775,000Active3 beds 2 baths2,297 sq. ft.62 Harbor Coast Street, Las Vegas, NV 89148
MLS# 2753811Listed by: SIGNATURE REAL ESTATE GROUP - New
 $145,000Active2 beds 1 baths816 sq. ft.
$145,000Active2 beds 1 baths816 sq. ft.565 S Royal Crest Circle #19, Las Vegas, NV 89169
MLS# 2754441Listed by: BHHS NEVADA PROPERTIES

