4490 W Warm Springs Road, Las Vegas, NV 89118
Local realty services provided by:ERA Brokers Consolidated
Listed by: jaime araque(702) 743-1540
Office: realty one group, inc
MLS#:2751229
Source:GLVAR
Price summary
- Price:$831,999
- Price per sq. ft.:$590.49
About this home
Property has great value for half an acre lot! Only 4 homes in a Cul-de-sac! Completely remodeled and ready for the new owner. Step into comfort and possibility in this beautifully updated single-story home, where an open, airy layout, a remodeled kitchen, and a cozy fireplace set the tone for everyday living. With five spacious bedrooms, three baths, the flexible floor plan is perfect for multi-generational living, guests, or a home office setup. Outside, your private backyard retreat awaits. Enjoy sunny days by the sparkling pool, relax under the full-length covered patio, or take advantage of the ample space for gardening, entertaining, or play. Thoughtful extras like a separate gated entrance, elegant wrought-iron fencing, RV parking, owned solar, and mature landscaping add both style and functionality. Ideally located just minutes from shopping, dining & outdoor recreation. Shed was remodeled with a full shower, hot water system & AC split. schedule a tour & make it yours today!
Contact an agent
Home facts
- Year built:1977
- Listing ID #:2751229
- Added:238 day(s) ago
- Updated:February 15, 2026 at 10:51 PM
Rooms and interior
- Bedrooms:5
- Total bathrooms:4
- Full bathrooms:3
- Half bathrooms:1
- Living area:1,409 sq. ft.
Heating and cooling
- Cooling:Central Air, Electric
- Heating:Central, Electric
Structure and exterior
- Roof:Shingle
- Year built:1977
- Building area:1,409 sq. ft.
- Lot area:0.49 Acres
Schools
- High school:Desert Oasis
- Middle school:Canarelli Lawrence & Heidi
- Elementary school:Mathis, Beverly Dr.,Mathis, Beverly Dr.
Utilities
- Water:Public
Finances and disclosures
- Price:$831,999
- Price per sq. ft.:$590.49
- Tax amount:$1,875
New listings near 4490 W Warm Springs Road
- New
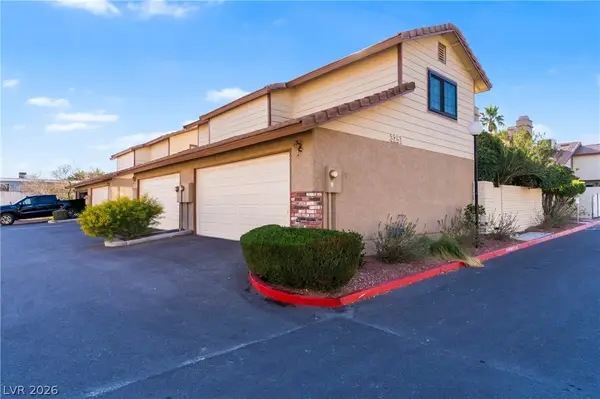 $269,000Active2 beds 3 baths1,299 sq. ft.
$269,000Active2 beds 3 baths1,299 sq. ft.3251 Dawnflower Street #2, Las Vegas, NV 89121
MLS# 2755887Listed by: REALTY ONE GROUP, INC - New
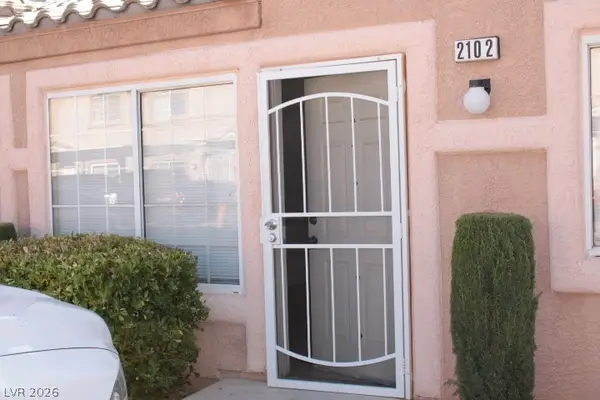 $258,000Active3 beds 2 baths1,034 sq. ft.
$258,000Active3 beds 2 baths1,034 sq. ft.2102 Sleepy Court, Las Vegas, NV 89106
MLS# 2756887Listed by: SUMMIT PROPERTIES - New
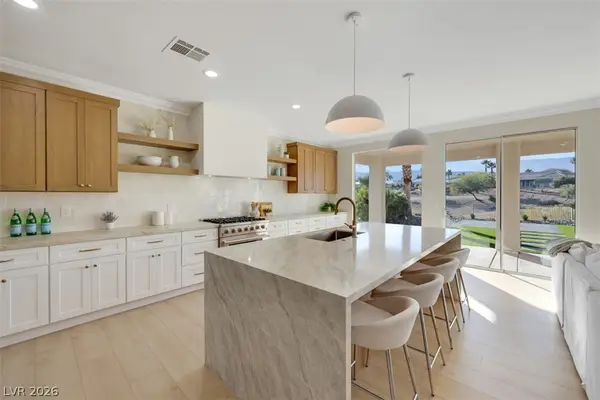 $799,999Active2 beds 2 baths1,621 sq. ft.
$799,999Active2 beds 2 baths1,621 sq. ft.4987 Pensier Street, Las Vegas, NV 89135
MLS# 2755462Listed by: SIMPLY VEGAS - New
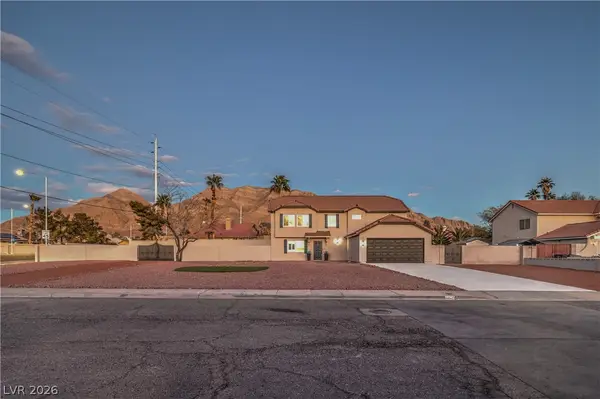 $674,999Active5 beds 4 baths2,167 sq. ft.
$674,999Active5 beds 4 baths2,167 sq. ft.796 Ringwood Lane, Las Vegas, NV 89110
MLS# 2756877Listed by: PRECISION REALTY - New
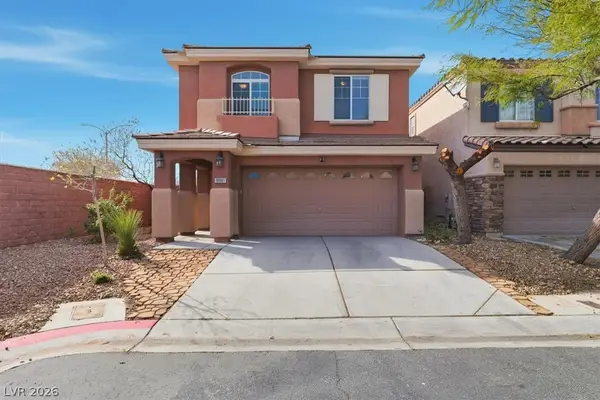 $574,900Active4 beds 3 baths1,911 sq. ft.
$574,900Active4 beds 3 baths1,911 sq. ft.10081 Tenerife Street, Las Vegas, NV 89178
MLS# 2756883Listed by: LIFE REALTY DISTRICT - New
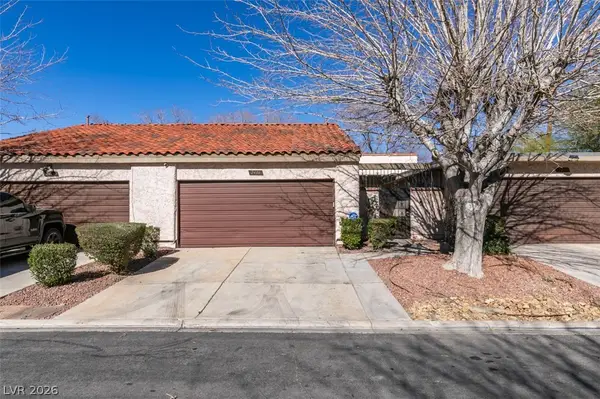 $330,000Active3 beds 2 baths1,700 sq. ft.
$330,000Active3 beds 2 baths1,700 sq. ft.2486 Sabado Street, Las Vegas, NV 89121
MLS# 2756510Listed by: REALTY ONE GROUP, INC - New
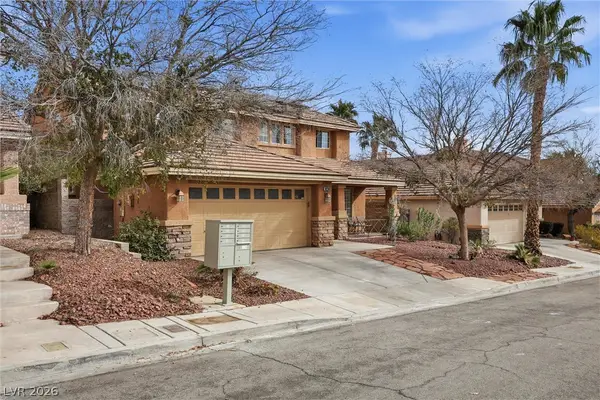 $649,000Active4 beds 3 baths2,112 sq. ft.
$649,000Active4 beds 3 baths2,112 sq. ft.10228 Desert Wind Drive, Las Vegas, NV 89144
MLS# 2756879Listed by: THE AGENCY LAS VEGAS - New
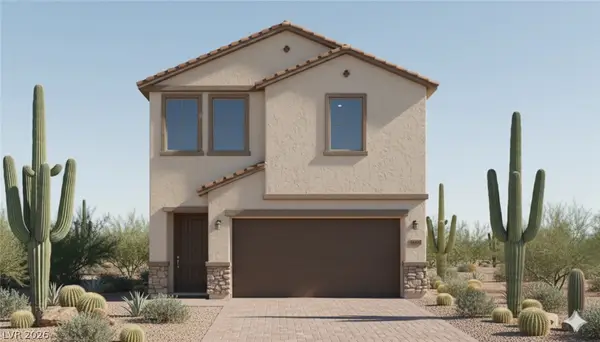 $554,500Active4 beds 3 baths1,857 sq. ft.
$554,500Active4 beds 3 baths1,857 sq. ft.10531 Tranquil Cove Court, Las Vegas, NV 89179
MLS# 2756656Listed by: REALTY ONE GROUP, INC - New
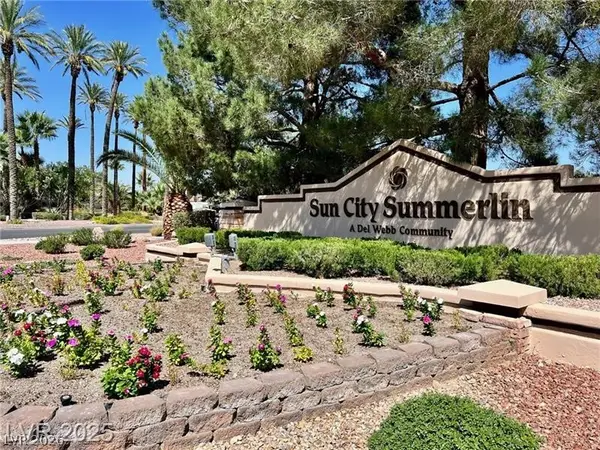 $445,000Active2 beds 2 baths1,188 sq. ft.
$445,000Active2 beds 2 baths1,188 sq. ft.9032 Litchfield Avenue, Las Vegas, NV 89134
MLS# 2756479Listed by: SIGNATURE REAL ESTATE GROUP - New
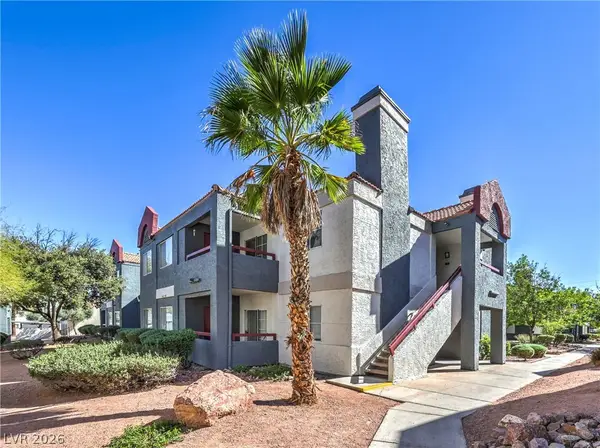 $284,900Active3 beds 2 baths1,191 sq. ft.
$284,900Active3 beds 2 baths1,191 sq. ft.8600 W Charleston Boulevard #2155, Las Vegas, NV 89117
MLS# 2756747Listed by: KELLER WILLIAMS MARKETPLACE

