4531 Alpine Place, Las Vegas, NV 89107
Local realty services provided by:ERA Brokers Consolidated
Listed by: wei li702-723-2999
Office: united commercial realty
MLS#:2724705
Source:GLVAR
Price summary
- Price:$390,000
- Price per sq. ft.:$264.23
About this home
Priced under $400,000, this 4-bedroom, 2.5-bath single-story home in Rancho Charleston offers unbeatable value on a nearly 7,000 sqft lot — complete with a high-efficiency solar package that delivers real monthly savings. With 1,476 sqft of interior space, a flexible layout, and no HOA, this property blends affordability, location, and long-term comfort.
Inside, you'll find a bright living area, a galley-style kitchen, and a layout that includes a private primary suite plus three additional bedrooms — ideal for multi-use living, guests, or remote work. The 2.5 bathrooms offer convenience for larger households, and the extended driveway provides off-street parking.
The backyard is fully fenced and ready for your personal touch — whether you're envisioning a garden, play area, or weekend hangout spot. With quick access to US-95 and Downtown Las Vegas, this home is a practical choice for buyers seeking location, energy efficiency, and everyday livability.
Contact an agent
Home facts
- Year built:1960
- Listing ID #:2724705
- Added:68 day(s) ago
- Updated:November 15, 2025 at 12:06 PM
Rooms and interior
- Bedrooms:4
- Total bathrooms:3
- Full bathrooms:2
- Half bathrooms:1
- Living area:1,476 sq. ft.
Heating and cooling
- Cooling:Central Air, Electric
- Heating:Central, Gas
Structure and exterior
- Roof:Shingle
- Year built:1960
- Building area:1,476 sq. ft.
- Lot area:0.16 Acres
Schools
- High school:Western
- Middle school:Hyde Park
- Elementary school:Griffith,Griffith
Utilities
- Water:Public
Finances and disclosures
- Price:$390,000
- Price per sq. ft.:$264.23
- Tax amount:$1,051
New listings near 4531 Alpine Place
- New
 $439,900Active4 beds 2 baths2,197 sq. ft.
$439,900Active4 beds 2 baths2,197 sq. ft.6404 Shawnee Place, Las Vegas, NV 89107
MLS# 2738415Listed by: HASTINGS BROKERAGE LTD - New
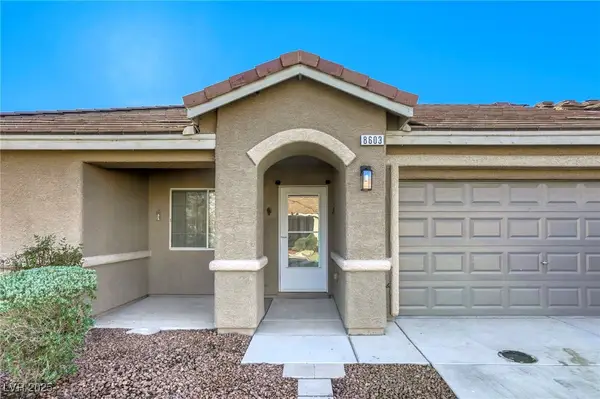 $335,000Active2 beds 2 baths1,006 sq. ft.
$335,000Active2 beds 2 baths1,006 sq. ft.8603 Lakota Street, Las Vegas, NV 89123
MLS# 2740149Listed by: KELLER WILLIAMS MARKETPLACE - New
 $375,000Active3 beds 2 baths1,327 sq. ft.
$375,000Active3 beds 2 baths1,327 sq. ft.9013 Townbridge Avenue, Las Vegas, NV 89149
MLS# 2740758Listed by: BHHS NEVADA PROPERTIES - New
 $882,999Active5 beds 5 baths3,894 sq. ft.
$882,999Active5 beds 5 baths3,894 sq. ft.10217 Dawnville Walk Street, Las Vegas, NV 89141
MLS# 2740803Listed by: HUNTINGTON & ELLIS, A REAL EST - New
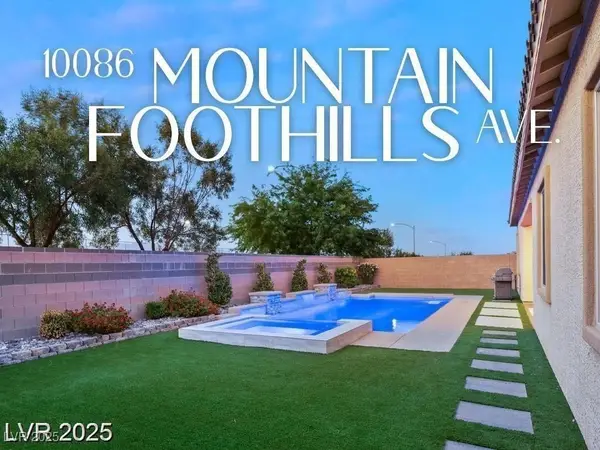 $997,000Active4 beds 4 baths3,751 sq. ft.
$997,000Active4 beds 4 baths3,751 sq. ft.10086 Mountain Foothills Avenue, Las Vegas, NV 89149
MLS# 2740810Listed by: MAHSHEED REAL ESTATE LLC - New
 $889,999Active5 beds 5 baths3,894 sq. ft.
$889,999Active5 beds 5 baths3,894 sq. ft.10237 Dawnville Walk Street, Las Vegas, NV 89141
MLS# 2740812Listed by: HUNTINGTON & ELLIS, A REAL EST - New
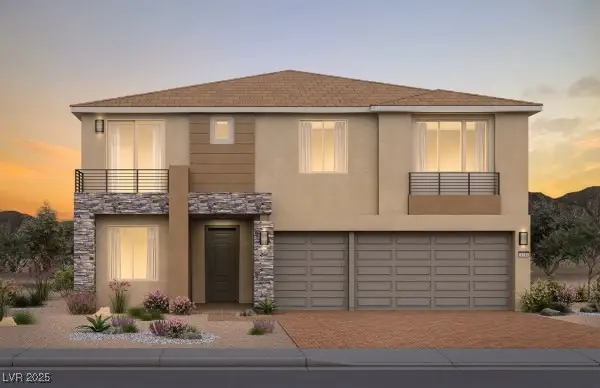 $899,999Active5 beds 5 baths3,894 sq. ft.
$899,999Active5 beds 5 baths3,894 sq. ft.10278 Dawnville Walk Street, Las Vegas, NV 89141
MLS# 2740814Listed by: HUNTINGTON & ELLIS, A REAL EST - Open Sat, 12 to 3pmNew
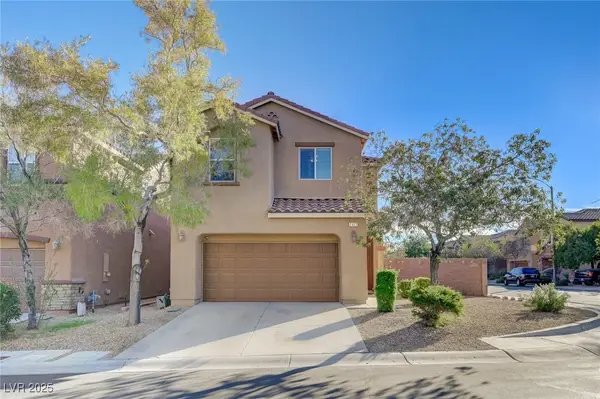 $465,000Active3 beds 3 baths1,763 sq. ft.
$465,000Active3 beds 3 baths1,763 sq. ft.7497 Glimmering Sun Avenue, Las Vegas, NV 89178
MLS# 2737341Listed by: LAS VEGAS SOTHEBY'S INT'L - New
 $519,900Active3 beds 3 baths2,280 sq. ft.
$519,900Active3 beds 3 baths2,280 sq. ft.4638 Ashington Street, Las Vegas, NV 89147
MLS# 2740718Listed by: REALTY ONE GROUP, INC - New
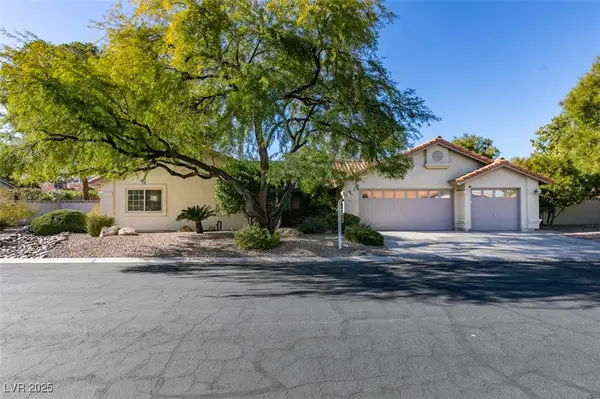 $775,000Active3 beds 3 baths2,832 sq. ft.
$775,000Active3 beds 3 baths2,832 sq. ft.7581 Descanso Lane, Las Vegas, NV 89123
MLS# 2736696Listed by: SIGNATURE REAL ESTATE GROUP
