4533 Diamond Head Drive, Las Vegas, NV 89110
Local realty services provided by:ERA Brokers Consolidated
Listed by:yvette j. hansen(702) 715-6608
Office:platinum real estate prof
MLS#:2684537
Source:GLVAR
Price summary
- Price:$369,888
- Price per sq. ft.:$308.75
About this home
Big Rooms, Vaulted Ceilings and Lots of NEW! Enter your private gated front yard and courtyard and View the Open-Concept Living Room with Vaulted Ceilings and Views of the Backyard. The Kitchen Has Been Completely Updated with Sleek Shaker Cabinets, Quartz Countertops, and Brand-New Stainless-Steel Appliances. Bathrooms Have Been Updated with New Showers, Modern fixtures. Elegant Luxury Plank Flooring Flows Seamlessly Through the Living Spaces, Leading You to Large Bedrooms with Ample Storage—Including a Walk-in-Closet in the Primary Suite. There is even extra storage in the hall closet and the full sized laundry room has extra space as well! Enjoy the Fully Fenced Yard, Gated Driveway, and Your Own Courtyard-Style Entry. Additional Features Include a Covered Patio for Outdoor Living, and Expansive Rear and Side Yards with Room to Relax or Play and 2 Sheds. Don’t Miss Your Chance to own this One-of-a-Kind Gem!
Contact an agent
Home facts
- Year built:1981
- Listing ID #:2684537
- Added:135 day(s) ago
- Updated:October 10, 2025 at 11:46 PM
Rooms and interior
- Bedrooms:3
- Total bathrooms:2
- Full bathrooms:1
- Living area:1,198 sq. ft.
Heating and cooling
- Cooling:Central Air, Electric
- Heating:Central, Gas
Structure and exterior
- Roof:Shingle
- Year built:1981
- Building area:1,198 sq. ft.
- Lot area:0.11 Acres
Schools
- High school:Eldorado
- Middle school:Robinson Dell H.
- Elementary school:Edwards, Elbert,Edwards, Elbert
Utilities
- Water:Public
Finances and disclosures
- Price:$369,888
- Price per sq. ft.:$308.75
- Tax amount:$738
New listings near 4533 Diamond Head Drive
- New
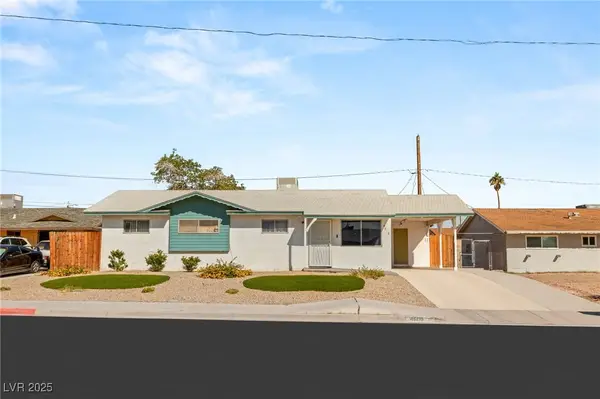 $350,000Active4 beds 2 baths1,380 sq. ft.
$350,000Active4 beds 2 baths1,380 sq. ft.4600 Exposition Avenue, Las Vegas, NV 89102
MLS# 2724220Listed by: BHHS NEVADA PROPERTIES - New
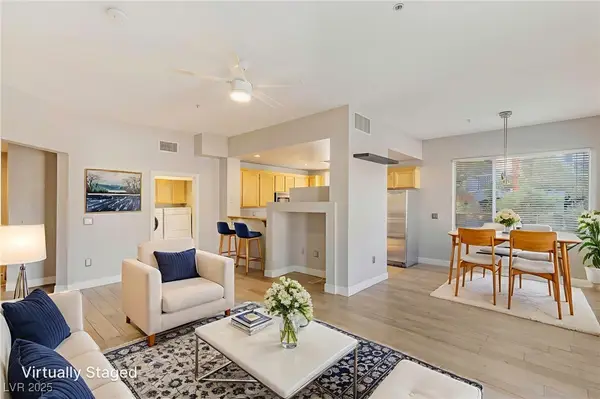 $299,990Active2 beds 2 baths1,198 sq. ft.
$299,990Active2 beds 2 baths1,198 sq. ft.51 E Agate Avenue #305, Las Vegas, NV 89123
MLS# 2725234Listed by: REALTY ONE GROUP, INC - New
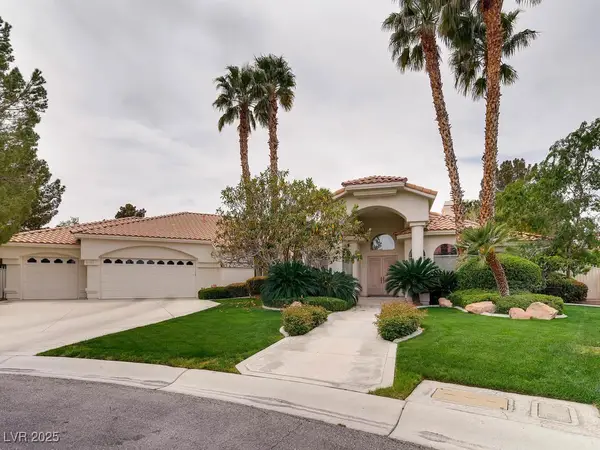 $1,499,000Active4 beds 5 baths4,833 sq. ft.
$1,499,000Active4 beds 5 baths4,833 sq. ft.2161 Alexa Breanne Court, Las Vegas, NV 89117
MLS# 2726679Listed by: COLDWELL BANKER PREMIER - New
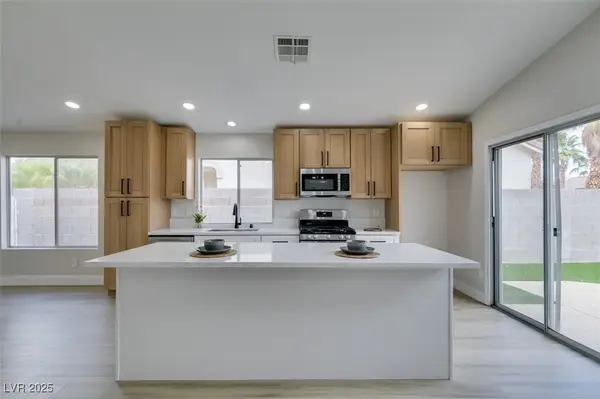 $539,500Active3 beds 2 baths1,295 sq. ft.
$539,500Active3 beds 2 baths1,295 sq. ft.10224 Anoka Avenue, Las Vegas, NV 89144
MLS# 2726851Listed by: ALCHEMY INVESTMENTS RE - New
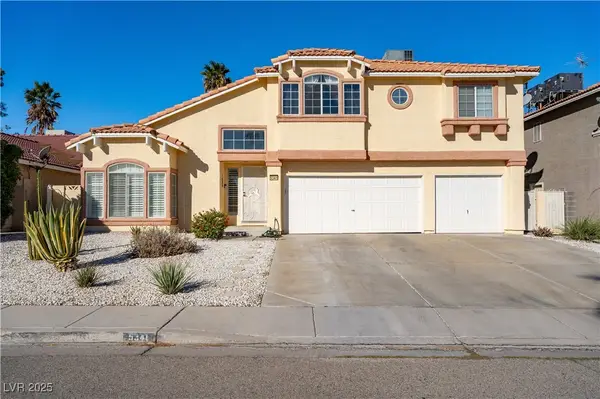 $625,000Active4 beds 3 baths2,481 sq. ft.
$625,000Active4 beds 3 baths2,481 sq. ft.5341 Bitterwood Lane, Las Vegas, NV 89118
MLS# 2727292Listed by: LOVE LAS VEGAS REALTY - New
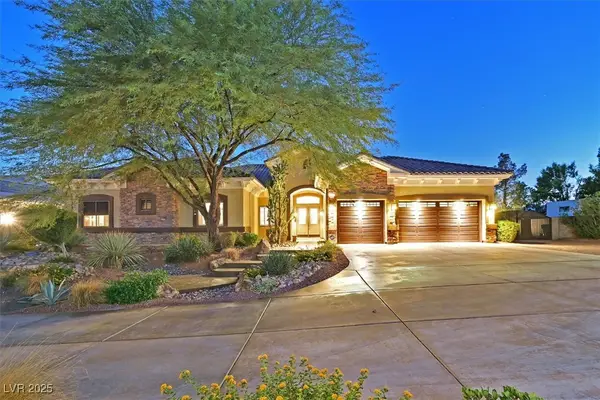 $1,350,000Active4 beds 4 baths4,039 sq. ft.
$1,350,000Active4 beds 4 baths4,039 sq. ft.8485 Frazier Park Court, Las Vegas, NV 89143
MLS# 2727328Listed by: KELLER WILLIAMS MARKETPLACE - New
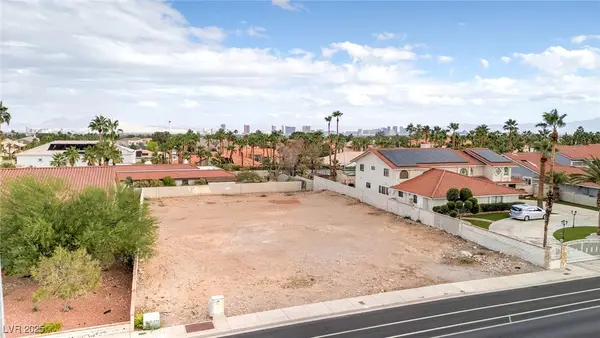 Listed by ERA$350,000Active0.46 Acres
Listed by ERA$350,000Active0.46 AcresBuffalo Drive, Las Vegas, NV 89117
MLS# 2727406Listed by: ERA BROKERS CONSOLIDATED - New
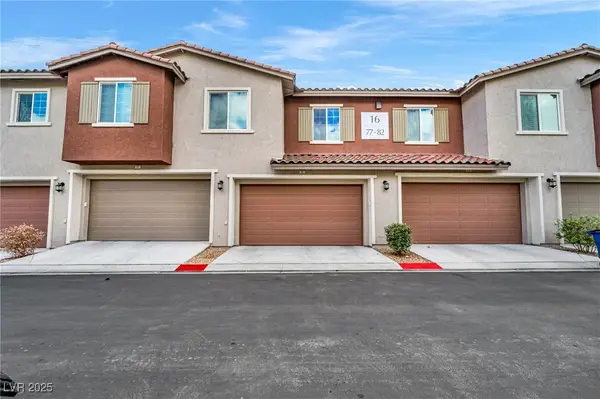 $390,000Active3 beds 3 baths1,499 sq. ft.
$390,000Active3 beds 3 baths1,499 sq. ft.25 Barbara Lane #80, Las Vegas, NV 89183
MLS# 2727512Listed by: BHGRE UNIVERSAL - New
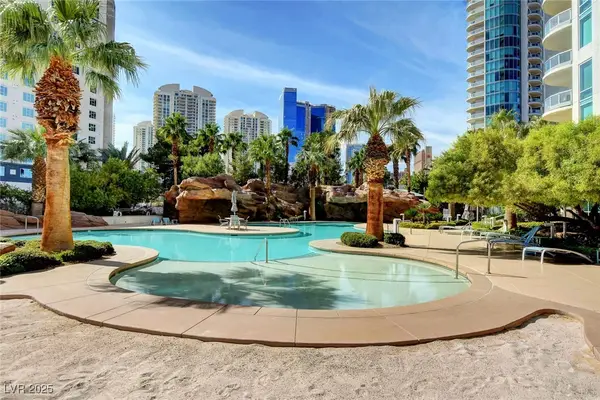 $375,000Active1 beds 2 baths814 sq. ft.
$375,000Active1 beds 2 baths814 sq. ft.322 Karen Avenue #2303, Las Vegas, NV 89109
MLS# 2727706Listed by: PLATINUM REAL ESTATE PROF - New
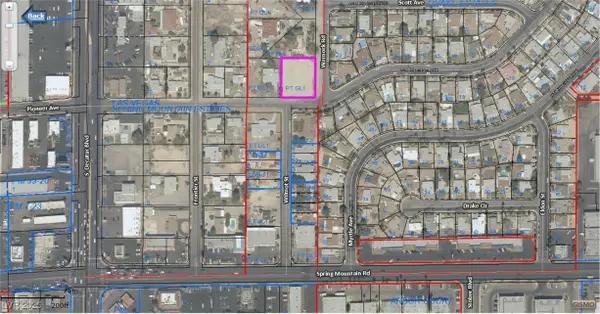 $398,000Active0.46 Acres
$398,000Active0.46 Acres4730 Pioneer Avenue, Las Vegas, NV 89102
MLS# 2727719Listed by: U HOME AGENCY LLC
