4575 Dean Martin Drive #806, Las Vegas, NV 89103
Local realty services provided by:ERA Brokers Consolidated
Listed by: steve gonzalez(702) 513-1004
Office: the agency las vegas
MLS#:2722716
Source:GLVAR
Price summary
- Price:$550,000
- Price per sq. ft.:$397.11
- Monthly HOA dues:$1,249
About this home
In Demand Open Floor Plan with Huge Mountain Views! Prime 2 bedroom, 2 bath residence at Panorama Towers featuring an expansive living area, powered blinds and spacious kitchen with ample cabinetry & wrap-around breakfast bar, ideal for entertaining. Stainless steel GE appliances with built-in oven & cooktop. Large primary suite offers dual walk-in closets, generous bath with dual vanities, soaking tub & separate shower. Stunning west-facing mountain views from living room, kitchen, primary bedroom & balcony. Panorama Towers delivers resort-style amenities in a premier location, directly across from CityCenter and just west of the Las Vegas Strip. Outstanding proximity to the city’s top venues: within 1 mile of Allegiant Stadium & T-Mobile Arena, minutes to the future MLB Stadium site at Tropicana & Las Vegas Blvd, and under 10 minutes to Harry Reid International Airport. Experience the ultimate Las Vegas lifestyle in one of the city’s most sought-after high-rise communities-Must See!!
Contact an agent
Home facts
- Year built:2005
- Listing ID #:2722716
- Added:138 day(s) ago
- Updated:February 10, 2026 at 11:59 AM
Rooms and interior
- Bedrooms:2
- Total bathrooms:2
- Full bathrooms:1
- Living area:1,385 sq. ft.
Heating and cooling
- Cooling:Electric
- Heating:Electric, Individual
Structure and exterior
- Year built:2005
- Building area:1,385 sq. ft.
Schools
- High school:Clark Ed. W.
- Middle school:Sawyer Grant
- Elementary school:Thiriot, Joseph E.,Thiriot, Joseph E.
Finances and disclosures
- Price:$550,000
- Price per sq. ft.:$397.11
- Tax amount:$3,836
New listings near 4575 Dean Martin Drive #806
- New
 $279,999Active2 beds 2 baths1,116 sq. ft.
$279,999Active2 beds 2 baths1,116 sq. ft.7660 W Eldorado Lane #136, Las Vegas, NV 89113
MLS# 2755928Listed by: SIGNATURE REAL ESTATE GROUP - New
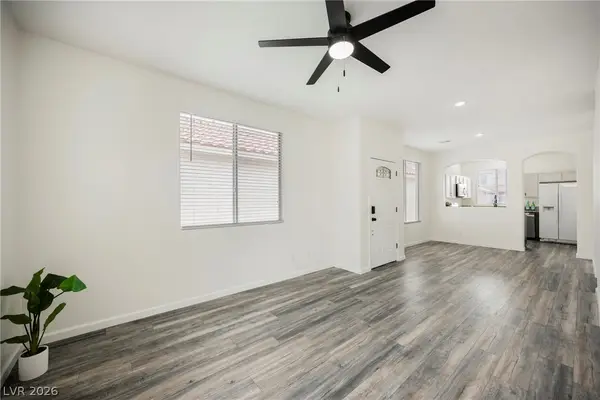 Listed by ERA$399,900Active2 beds 2 baths986 sq. ft.
Listed by ERA$399,900Active2 beds 2 baths986 sq. ft.1080 Sweeping Ivy Court, Las Vegas, NV 89183
MLS# 2756255Listed by: ERA BROKERS CONSOLIDATED - New
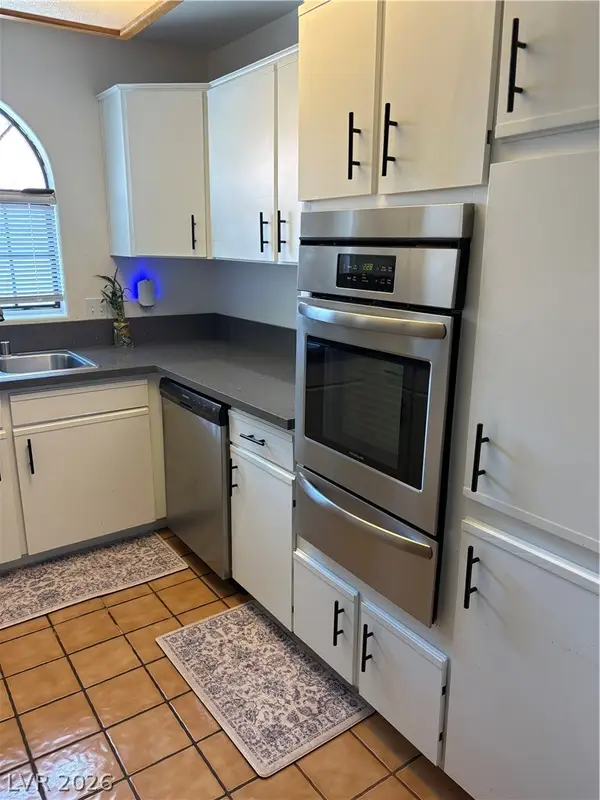 $225,000Active2 beds 2 baths1,056 sq. ft.
$225,000Active2 beds 2 baths1,056 sq. ft.1403 Santa Margarita Street #G, Las Vegas, NV 89146
MLS# 2755098Listed by: REAL BROKER LLC - New
 $435,000Active3 beds 2 baths1,424 sq. ft.
$435,000Active3 beds 2 baths1,424 sq. ft.9791 Hickory Crest Court, Las Vegas, NV 89147
MLS# 2755105Listed by: GALINDO GROUP REAL ESTATE - Open Sat, 11am to 4pmNew
 $1,150,000Active6 beds 6 baths4,674 sq. ft.
$1,150,000Active6 beds 6 baths4,674 sq. ft.3160 E Viking Road, Las Vegas, NV 89121
MLS# 2755851Listed by: UNITED REALTY GROUP - New
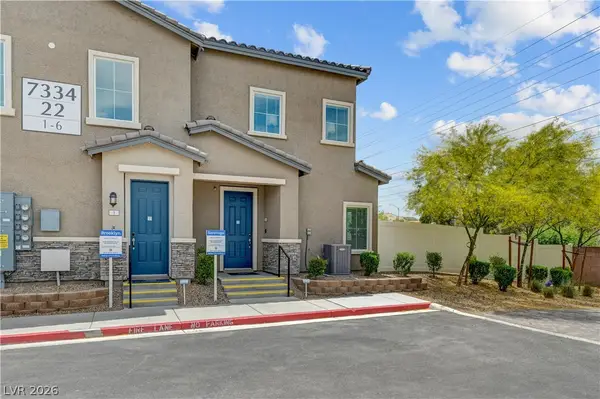 $380,000Active3 beds 3 baths1,768 sq. ft.
$380,000Active3 beds 3 baths1,768 sq. ft.7334 N Decatur Boulevard #2, Las Vegas, NV 89131
MLS# 2756110Listed by: REAL BROKER LLC - New
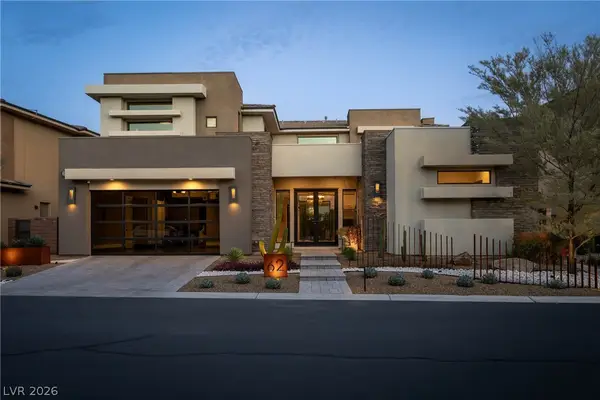 $2,495,000Active4 beds 5 baths3,776 sq. ft.
$2,495,000Active4 beds 5 baths3,776 sq. ft.62 Grey Feather Drive, Las Vegas, NV 89135
MLS# 2756261Listed by: HUNTINGTON & ELLIS, A REAL EST - New
 $499,999Active3 beds 2 baths1,894 sq. ft.
$499,999Active3 beds 2 baths1,894 sq. ft.8916 El Diablo Street, Las Vegas, NV 89131
MLS# 2756322Listed by: KEY REALTY - New
 $529,750Active3 beds 3 baths2,323 sq. ft.
$529,750Active3 beds 3 baths2,323 sq. ft.11311 Beta Ceti Street, Las Vegas, NV 89183
MLS# 2756324Listed by: BHHS NEVADA PROPERTIES - New
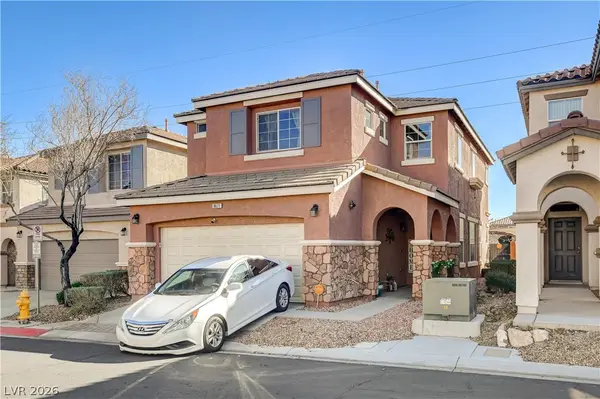 $470,000Active4 beds 3 baths1,924 sq. ft.
$470,000Active4 beds 3 baths1,924 sq. ft.8671 Canfield Canyon Avenue, Las Vegas, NV 89178
MLS# 2756339Listed by: MODERN EDGE REAL ESTATE

