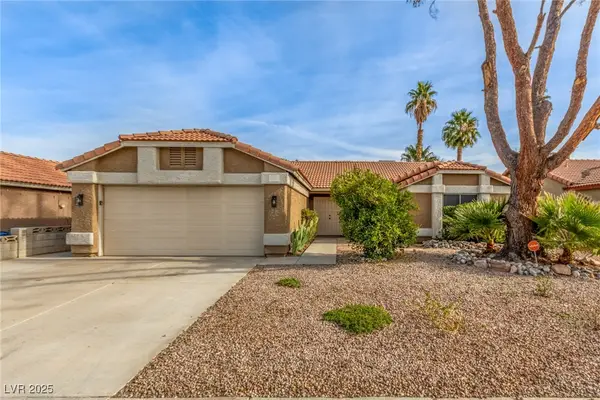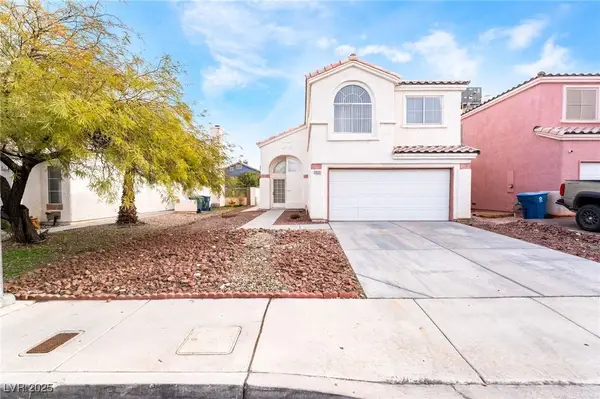4602 Califa Drive, Las Vegas, NV 89122
Local realty services provided by:ERA Brokers Consolidated
4602 Califa Drive,Las Vegas, NV 89122
$430,000
- 3 Beds
- 2 Baths
- - sq. ft.
- Single family
- Sold
Listed by: brenda j. williams(702) 287-9943
Office: sphere real estate
MLS#:2733844
Source:GLVAR
Sorry, we are unable to map this address
Price summary
- Price:$430,000
- Monthly HOA dues:$112
About this home
Welcome home to this charming 3-bed, 2-bath single-story residence in a desirable guard gated community. Step inside to discover luxury vinyl flooring and shutters that add warmth and style throughout. This beautifully updated home features a new A/C system with ductwork, new roof, and Andersen windows for comfort and efficiency. The chef’s dream kitchen showcases modern finishes, stainless steel appliances, ample counter space, and quality cabinetry—perfect for cooking and entertaining. The primary suite offers walk-in and regular closets and a spacious ensuite bath with dual sinks, a separate tub, and shower. The secondary bathroom includes a sleek walk-in shower. Step outside to your private backyard oasis with a sparkling pool and spa (with new pool heater)—ideal for relaxing or hosting gatherings. Additional highlights include RV parking and a well-maintained exterior that enhances curb appeal. This move-in ready home perfectly blends quality updates, comfort, and outdoor living!
Contact an agent
Home facts
- Year built:1999
- Listing ID #:2733844
- Added:43 day(s) ago
- Updated:December 24, 2025 at 06:53 AM
Rooms and interior
- Bedrooms:3
- Total bathrooms:2
- Full bathrooms:2
Heating and cooling
- Cooling:Central Air, Electric
- Heating:Central, Gas
Structure and exterior
- Roof:Tile
- Year built:1999
Schools
- High school:Chaparral
- Middle school:Cortney Francis
- Elementary school:Bailey, Sister Robert Joseph,Bailey, Sister Robert
Utilities
- Water:Public
Finances and disclosures
- Price:$430,000
- Tax amount:$1,702
New listings near 4602 Califa Drive
- New
 $749,999Active3 beds 2 baths2,210 sq. ft.
$749,999Active3 beds 2 baths2,210 sq. ft.10301 Marymont Place, Las Vegas, NV 89134
MLS# 2743187Listed by: PRECISION REALTY - New
 $464,900Active3 beds 2 baths1,600 sq. ft.
$464,900Active3 beds 2 baths1,600 sq. ft.7930 Half Moon Point Drive, Las Vegas, NV 89113
MLS# 2742480Listed by: LOVE LAS VEGAS REALTY - New
 $425,000Active3 beds 2 baths1,437 sq. ft.
$425,000Active3 beds 2 baths1,437 sq. ft.3012 Light Wind Court, Las Vegas, NV 89108
MLS# 2742719Listed by: MY HOME GROUP - New
 $435,000Active4 beds 3 baths1,641 sq. ft.
$435,000Active4 beds 3 baths1,641 sq. ft.1904 Cedar Bluffs Way, Las Vegas, NV 89128
MLS# 2742926Listed by: EVOLVE REALTY - New
 $388,000Active3 beds 2 baths1,278 sq. ft.
$388,000Active3 beds 2 baths1,278 sq. ft.3905 Centura Avenue, Las Vegas, NV 89110
MLS# 2743103Listed by: KEY REALTY - New
 $2,200,000Active6 beds 5 baths4,425 sq. ft.
$2,200,000Active6 beds 5 baths4,425 sq. ft.7602 Mount Spokane Court, Las Vegas, NV 89113
MLS# 2743108Listed by: KELLER WILLIAMS MARKETPLACE - New
 $499,000Active3 beds 3 baths2,024 sq. ft.
$499,000Active3 beds 3 baths2,024 sq. ft.9147 Honey Maple Avenue, Las Vegas, NV 89148
MLS# 2743135Listed by: SPHERE REAL ESTATE - New
 $380,000Active3 beds 3 baths1,841 sq. ft.
$380,000Active3 beds 3 baths1,841 sq. ft.2835 Atomic Tangerine Way #6, Las Vegas, NV 89183
MLS# 2736537Listed by: SIGNATURE REAL ESTATE GROUP - New
 $265,000Active2 beds 2 baths1,053 sq. ft.
$265,000Active2 beds 2 baths1,053 sq. ft.10245 S Maryland Parkway #106, Las Vegas, NV 89183
MLS# 2742359Listed by: LPT REALTY, LLC - New
 $440,000Active2 beds 3 baths1,369 sq. ft.
$440,000Active2 beds 3 baths1,369 sq. ft.11238 Essence Point Avenue #210, Las Vegas, NV 89135
MLS# 2742422Listed by: COLDWELL BANKER PREMIER
