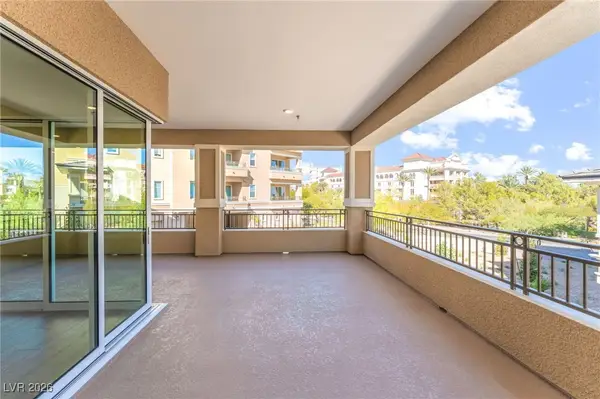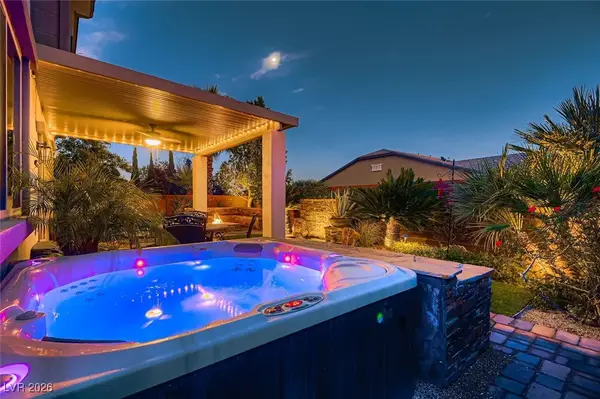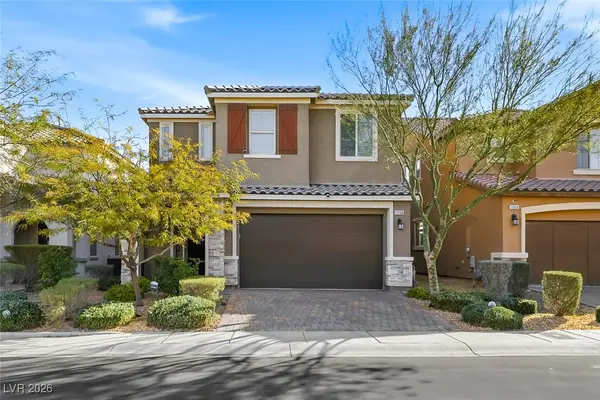Local realty services provided by:ERA Brokers Consolidated
Listed by: christina yeakelchristinayeakel@outlook.com
Office: realty one group, inc
MLS#:2712756
Source:GLVAR
Price summary
- Price:$344,999
- Price per sq. ft.:$274.24
- Monthly HOA dues:$247
About this home
Marvelous & Spacious in the Meadows! This home truly is Marvelous with its recent remodel. Fully refurbished kitchen & both baths. New luxury vinyl plank flooring & shutters throughout with new baseboards & paint. Meticulously done by this very attention to detail seller. Updated kitchen boasts solid surface counters with complete backsplash, new lighting, new custom cabinets with pull out drawers, new sink, exterior venting system & all new stainless steel appliances. Both baths boast newly refurbished showers, solid surface counters, touch mirrors & new cabinets. Storage in the home is amazing with walk in closets in both bedrooms, pantry in the laundry room & great storage in the garage with epoxy flooring. Guard Gated entrance with community activities to keep you busy. Age Restricted. All electric home. Newer water heater & soft water system owned that will remain. All appliances to remain as well, refrigerator, washer & dryer. Freshly manicured desert landscaping in backyard too!
Contact an agent
Home facts
- Year built:1989
- Listing ID #:2712756
- Added:159 day(s) ago
- Updated:January 25, 2026 at 11:51 AM
Rooms and interior
- Bedrooms:2
- Total bathrooms:2
- Full bathrooms:1
- Living area:1,258 sq. ft.
Heating and cooling
- Cooling:Central Air, Electric
- Heating:Central, Electric
Structure and exterior
- Roof:Tile
- Year built:1989
- Building area:1,258 sq. ft.
- Lot area:0.18 Acres
Schools
- High school:Western
- Middle school:Garside Frank F.
- Elementary school:Red Rock,Red Rock
Utilities
- Water:Public
Finances and disclosures
- Price:$344,999
- Price per sq. ft.:$274.24
- Tax amount:$1,117
New listings near 468 Fallwood Lane
- New
 $1,084,000Active2 beds 3 baths2,052 sq. ft.
$1,084,000Active2 beds 3 baths2,052 sq. ft.9132 Las Manaitas Avenue #202, Las Vegas, NV 89144
MLS# 2751772Listed by: SIMPLY VEGAS - New
 $224,900Active1 beds 1 baths697 sq. ft.
$224,900Active1 beds 1 baths697 sq. ft.8555 W Russell Road #1017, Las Vegas, NV 89113
MLS# 2752034Listed by: SIGNATURE REAL ESTATE GROUP - New
 $815,000Active4 beds 3 baths3,575 sq. ft.
$815,000Active4 beds 3 baths3,575 sq. ft.4631 Eagle Nest Peak Street, Las Vegas, NV 89129
MLS# 2750070Listed by: SERHANT - Open Sat, 11am to 3pmNew
 $750,000Active4 beds 3 baths2,471 sq. ft.
$750,000Active4 beds 3 baths2,471 sq. ft.10571 Harvest Green Way, Las Vegas, NV 89135
MLS# 2750554Listed by: KELLER WILLIAMS MARKETPLACE - New
 $499,900Active2 beds 2 baths1,402 sq. ft.
$499,900Active2 beds 2 baths1,402 sq. ft.10412 Trenton Place, Las Vegas, NV 89134
MLS# 2751358Listed by: HOME REALTY CENTER - New
 $330,000Active2 beds 2 baths1,186 sq. ft.
$330,000Active2 beds 2 baths1,186 sq. ft.2748 Lodestone Drive, Las Vegas, NV 89117
MLS# 2751565Listed by: RE/MAX ADVANTAGE - New
 $450,000Active4 beds 3 baths2,763 sq. ft.
$450,000Active4 beds 3 baths2,763 sq. ft.9840 Chief Sky Street, Las Vegas, NV 89178
MLS# 2751648Listed by: REAL BROKER LLC - New
 $550,000Active3 beds 3 baths2,328 sq. ft.
$550,000Active3 beds 3 baths2,328 sq. ft.11008 Brandan Alps Street, Las Vegas, NV 89141
MLS# 2751686Listed by: KELLER WILLIAMS REALTY LAS VEG - New
 $549,900Active5 beds 3 baths2,641 sq. ft.
$549,900Active5 beds 3 baths2,641 sq. ft.6254 Jackson Spring Road, Las Vegas, NV 89118
MLS# 2751940Listed by: GALINDO GROUP REAL ESTATE - New
 $524,900Active2 beds 2 baths1,192 sq. ft.
$524,900Active2 beds 2 baths1,192 sq. ft.4525 Dean Martin Drive #505, Las Vegas, NV 89103
MLS# 2752008Listed by: REALTY ONE GROUP, INC

