4691 N Tee Pee Lane, Las Vegas, NV 89129
Local realty services provided by:ERA Brokers Consolidated
4691 N Tee Pee Lane,Las Vegas, NV 89129
$950,000
- 4 Beds
- 4 Baths
- 4,840 sq. ft.
- Single family
- Active
Listed by: julie schaff
Office: lpt realty, llc.
MLS#:2732764
Source:GLVAR
Price summary
- Price:$950,000
- Price per sq. ft.:$196.28
About this home
Step into your own private retreat! This stunning 2-story, 4-bedroom, 4-bath home offers an incredible 4,840 sq. ft. of living space with 3 living areas, a dining room, open kitchen, and bar-perfect for entertaining.Plus two extra spacious rooms provide endless options for a gym, office, or media space. The downstairs bedroom features a private bath and separate entrance-ideal for guests or multigenerational living. Upstairs, the oversized master suite feels like a true getaway. Sitting on over half an acre (21,780 sq. ft.), enjoy resort-style outdoor living with a sparkling pool, spa, and two massive side yards. Bring your RV, toys, and imagination—there’s room for it all with dual side gates and a 3-car oversized garage. Best of all-NO HOA! With this much space, freedom, and luxury, you can truly have it your way and create the lifestyle you’ve always dreamed of.
Contact an agent
Home facts
- Year built:1993
- Listing ID #:2732764
- Added:100 day(s) ago
- Updated:February 15, 2026 at 02:51 AM
Rooms and interior
- Bedrooms:4
- Total bathrooms:4
- Full bathrooms:3
- Half bathrooms:1
- Living area:4,840 sq. ft.
Heating and cooling
- Cooling:Central Air, Electric
- Heating:Central, Electric, Multiple Heating Units
Structure and exterior
- Roof:Tile
- Year built:1993
- Building area:4,840 sq. ft.
- Lot area:0.5 Acres
Schools
- High school:Centennial
- Middle school:Leavitt Justice Myron E
- Elementary school:Allen, Dean La Mar,Allen, Dean La Mar
Utilities
- Water:Well
Finances and disclosures
- Price:$950,000
- Price per sq. ft.:$196.28
- Tax amount:$6,349
New listings near 4691 N Tee Pee Lane
- New
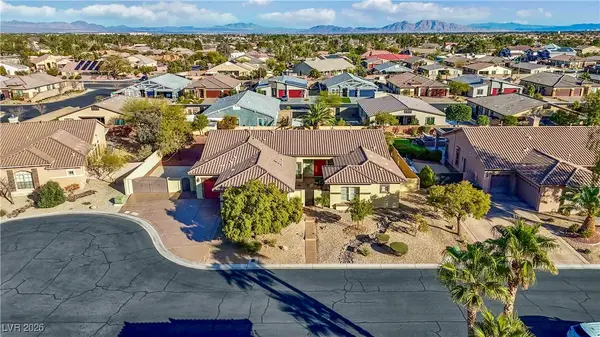 $1,150,000Active4 beds 5 baths4,276 sq. ft.
$1,150,000Active4 beds 5 baths4,276 sq. ft.4274 Sharon Lan Circle, Las Vegas, NV 89129
MLS# 2752368Listed by: EXP REALTY - New
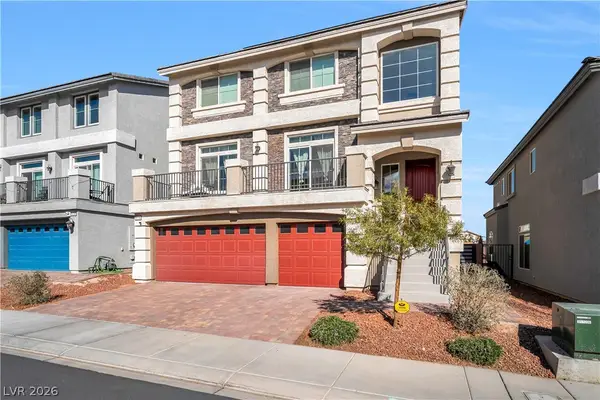 $749,000Active5 beds 5 baths3,971 sq. ft.
$749,000Active5 beds 5 baths3,971 sq. ft.6328 Rock Stream Lane, Las Vegas, NV 89141
MLS# 2755125Listed by: SIGNATURE REAL ESTATE GROUP - New
 $190,000Active2 beds 2 baths1,030 sq. ft.
$190,000Active2 beds 2 baths1,030 sq. ft.1632 N Torrey Pines Drive #101, Las Vegas, NV 89108
MLS# 2755984Listed by: RE/MAX RELIANCE - New
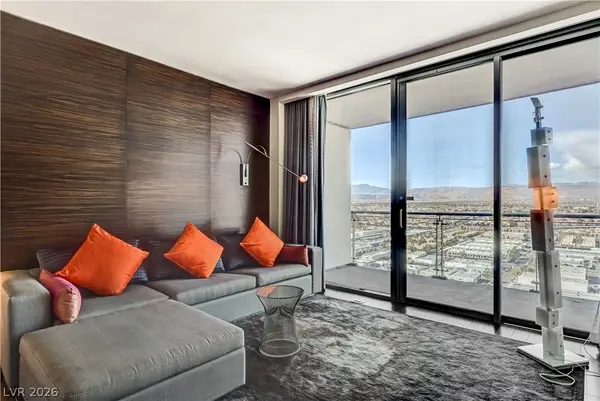 $255,000Active-- beds 1 baths615 sq. ft.
$255,000Active-- beds 1 baths615 sq. ft.4381 W Flamingo Road #2807, Las Vegas, NV 89103
MLS# 2756270Listed by: VICE REALTY - New
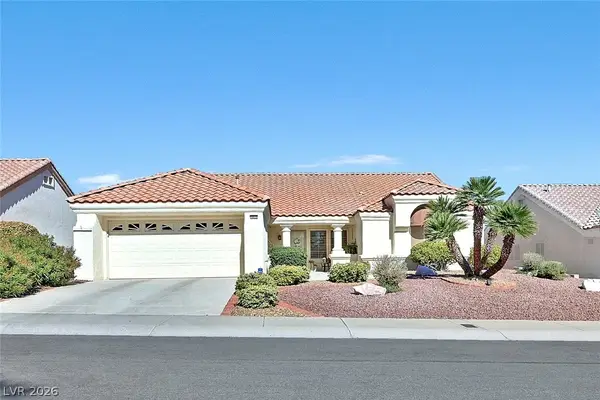 $530,000Active2 beds 2 baths1,653 sq. ft.
$530,000Active2 beds 2 baths1,653 sq. ft.9820 Kernville Drive, Las Vegas, NV 89134
MLS# 2756763Listed by: RE/MAX ADVANTAGE - New
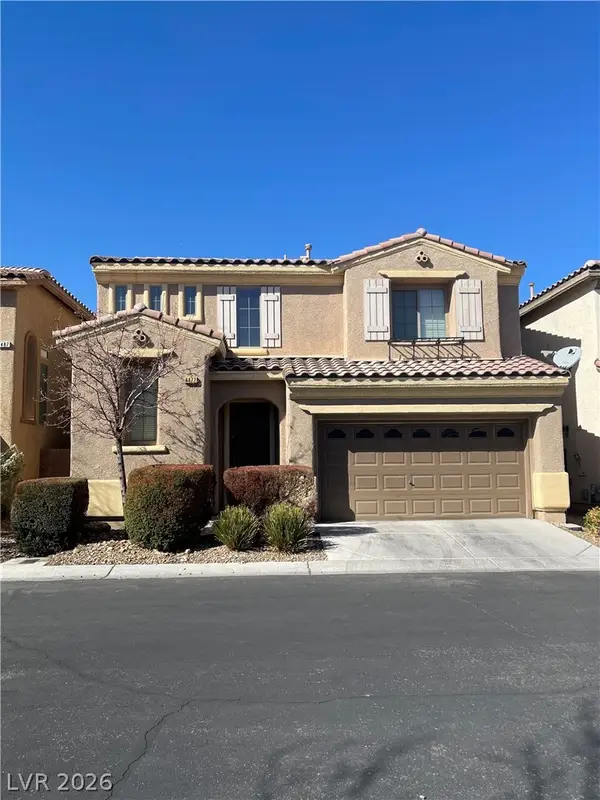 $408,888Active3 beds 3 baths1,705 sq. ft.
$408,888Active3 beds 3 baths1,705 sq. ft.9477 Diamond Willow Court, Las Vegas, NV 89178
MLS# 2756826Listed by: SELECT PROPERTIES GROUP - New
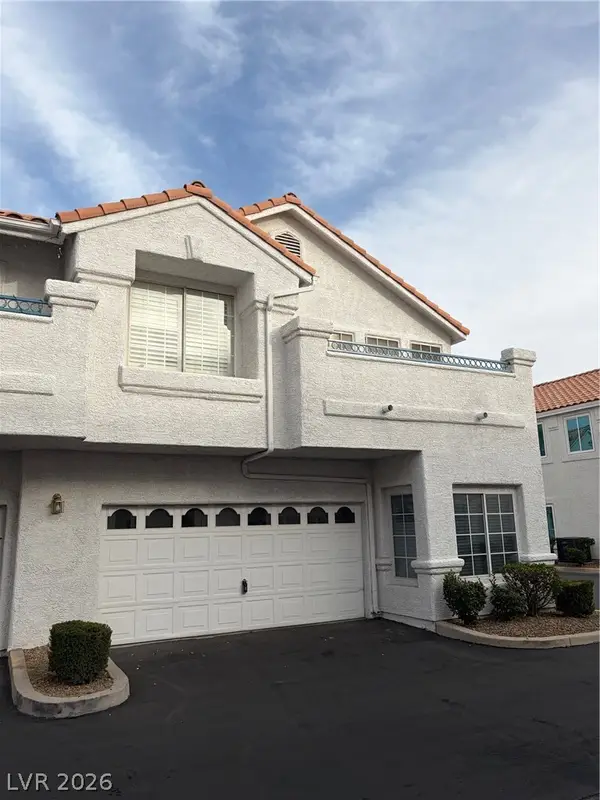 $255,000Active2 beds 2 baths1,128 sq. ft.
$255,000Active2 beds 2 baths1,128 sq. ft.5201 S Torrey Pines Drive #1173, Las Vegas, NV 89118
MLS# 2756834Listed by: U HOME AGENCY LLC - Open Mon, 10am to 2pmNew
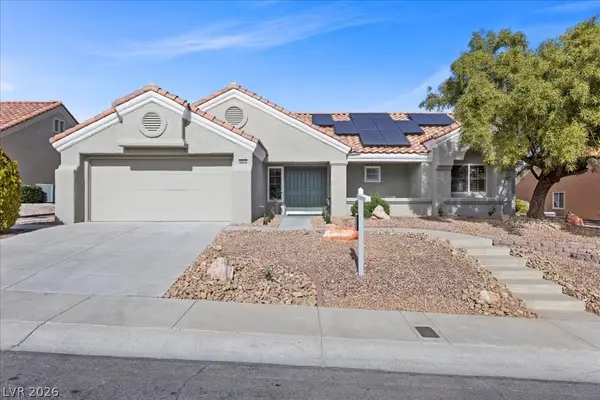 $535,000Active2 beds 2 baths1,501 sq. ft.
$535,000Active2 beds 2 baths1,501 sq. ft.9840 Kernville Drive, Las Vegas, NV 89134
MLS# 2751018Listed by: EXP REALTY - New
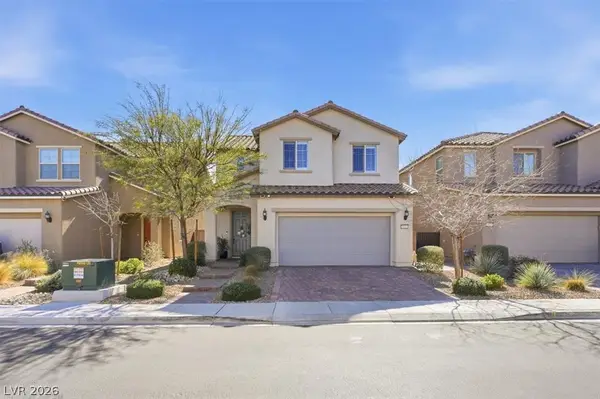 $495,000Active3 beds 3 baths1,912 sq. ft.
$495,000Active3 beds 3 baths1,912 sq. ft.10043 Fletcher Peak Avenue, Las Vegas, NV 89178
MLS# 2756541Listed by: NEXTHOME PEOPLE FIRST - New
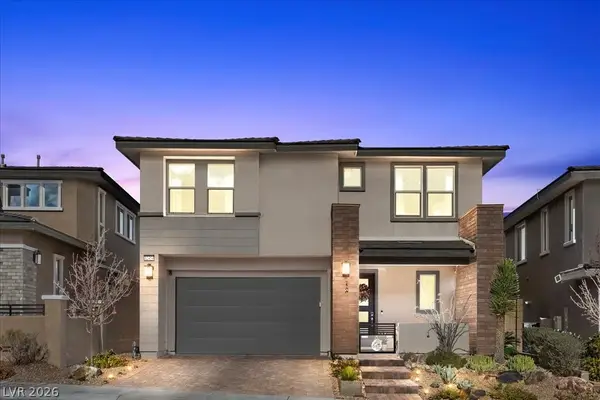 $849,990Active3 beds 3 baths2,012 sq. ft.
$849,990Active3 beds 3 baths2,012 sq. ft.12454 Point Sierra Street, Las Vegas, NV 89138
MLS# 2756712Listed by: SERHANT

